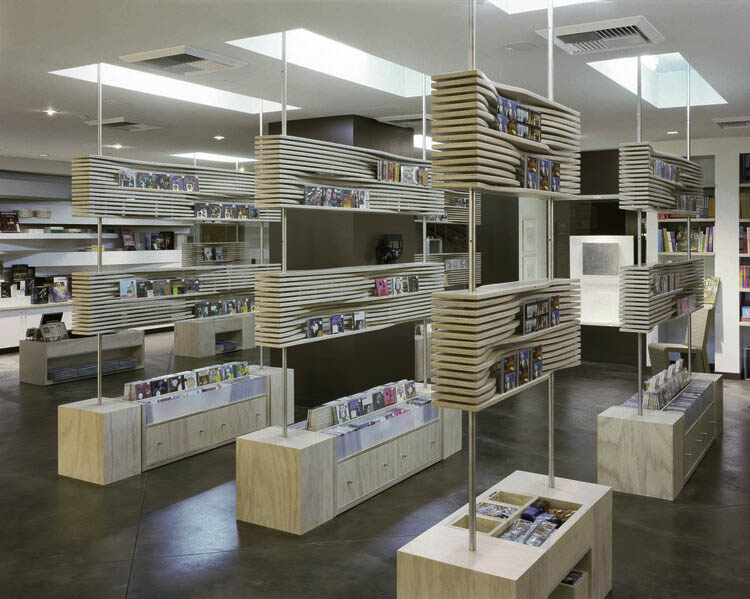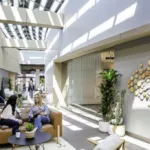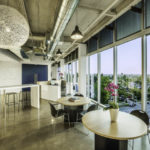Last updated on January 10th, 2025 at 05:14 am
Retail design isn’t just about creating spaces that attract customers, it’s about designing beautiful interiors that define a brand and create memorable experiences. An experienced architect can help you carefully design your store to create an environment where consumers can interact with the brand’s products and services in a way that is unforgettable.
To help you choose the right designer equipped to handle your specific building requirements, our team has listed the best retail architects in Santa Monica, California. These firms were selected for their accreditations, certifications, and professional affiliations. We also considered the recognition each firm has received in the form of industry awards, client reviews, and press features. We have laid out the range of services the firms offer, their specializations, and the length of time they have been in the industry.
Brooks + Scarpa Architects
3939 W 139th Street, Hawthorne, CA 90250
Honored with the Smithsonian Cooper- Hewitt National Design Award, Brooks + Scarpa is a multi-disciplinary practice that delivers architecture, landscape architecture, planning, environmental design, materials research, graphic, furniture, and interior design services. The firm has completed nearly every project type—single-family homes, multi-family housing, affordable housing, commercial, and institutional buildings. Each project is designed to address its client’s needs, budget, and specific site conditions—all while incorporating important global issues such as sustainability and digital fabrication.
All three principals of Brooks + Scarpa are Fellows of the American Institute of Architects (AIA). Angela Brooks and Lawrence Scarpa are co-founders of Livable Places, Inc., a non-profit development company dedicated to building sustainable mixed-use housing in the city of Los Angeles on under-utilized parcels of land. Angela is the past chair of the National AIA Committee on the Environment (COTE) Advisory Group; Lawrence co-founded the Affordable Housing Design Leadership Institute (AHDLI) and has received more than 200 major design awards. Jeff Huber is certified by the National Council of Architectural Registration Boards (NCARB), and, like Angela, is a Leadership in Energy and Environmental Design Accredited Professional (LEED AP). With their visionary leadership, Brooks + Scarpa built the largest Aesop store located in the 1929 Eastern Columbia Building in downtown LA.
Taking cues from the neighborhood culture and the empty bolts of fabric strewn about costume shops and fashion houses, the interior environment consists of six-inch round cardboard tubes that create walls and furniture. This natural palette is warm and inviting, projecting a soft glow from the store and onto the street and sidewalk. Countertops are made of recycled paper, complimenting the cardboard tube wall finish.
Montalba Architects
2525 Michigan Avenue, Building T4, Santa Monica, CA 90404
Montalba Architects is a multi-disciplinary firm supported by a team of architects, designers, and professionals working across two offices. The firm produces select architecture and urban design-related projects with professional experience that includes the fine arts, media, and business management. Montalba emphasizes experiences by creating environments that are both socially responsive and aesthetically progressive. Over the last 15 years, the firm has continued to refine its craft through the forces of volumetric landscapes, material integrity, natural light, and pure spatial volumes to create solutions to the pragmatic requirements of the client, constructability, and context. The firm fosters communication between involved parties and leads the architectural and construction teams on behalf of the client as proactive experts.
As Founding Principal of Montalba Architects David Montalba is the driving force of leadership and design within the firm. Apart from holding membership with the Singapore Institute of Architects, he has been recognized with numerous awards. Those awards include the AIA’s National Young Architect Award in 2008, a 2019 AIA Institute Honor Award, and over 100 other design awards. David works closely with the principals and staff in taking on a more personal approach with each project, including the Monique Lhuillier Store in Beverly Hills.
Walls and millwork float above the polished concrete floor, while mirrored and frosted glass panels filter and reflect natural light deep into the interior. A concrete plinth set within a large, blacked-out recess expands the depth of the floor plan and creates a dramatic backdrop for gown display. At the rear, a wedding aisle-like zone, tucked behind the main display area—brightly lit by a continuous recessed fixture overhead—serves as a private prelude to the public lounge area.
Belzberg Architects
1729 21st Street, Santa Monica, CA 90404
Belzberg Architects has fostered a reputation for creating beautiful, functional architecture and interiors by exploring unconventional methodologies. The firm has a broad base of experience in commercial, residential, institutional, interior design projects. While it nurtures a collective curiosity and dissects critical issues, Belzberg Architects’ solutions take into account the realities of construction.
Founding Principal Hagy Belzberg is a Fellow of the AIA (FAIA). Hagy has been honored by the AIA California Council as an Emerging Talent, and in 2008 he won the prestigious designation of “Emerging Voice” by the Architectural League of New York. In addition, Hagy has held Graduate and Undergraduate level instructorship and lecture positions at UCLA, USC, and The Southern California Institute of Architecture since 1994. He has led Belzberg Architects to recognition from AIA Los Angeles with Merit and Citation Awards for its exemplary designs. An example of this is the Los Angeles Philharmonic Retail Store located in the landmark Walt Disney Concert Hall in downtown Los Angeles.
This 2,500-square-foot space features custom-designed display elements for merchandise that aims to produce unique architectural results that neither disappear amid the background of the larger context nor establish an identity that conflicts with their immediate surroundings. The dynamic detailing of the shelving imitates the curves of the exterior shell of the concert hall. Along the aisles, the shelves are split in suspended volumes so that visitors can see through from one end of the space to the other, retaining the open feel of the store.
Michael W. Folonis Architects
1524 Cloverfield Boulevard, Suite D, Santa Monica, CA 90404
The philosophy at Michael W. Folonis Architects (MWFA) is to engage in a constant working awareness of culture, technology, history, sustainability, and social relevance. It employs these fundamental components in every stage of research, design, and development. MWFA establishes a permanent architectural character, grounding each structure to the land and responding to a project’s unique set of conditions. The firm considers scale, mass, function, city and neighborhood fabric, planning and zoning codes, and the process of building to inform organic solutions.
Michael W. Folonis, FAIA, is the founding principal of MWFA and a current board member of the Santa Monica Conservancy. He is known for his dedicated approach to regional modernist design. With over 30 years of experience in design, programming, construction, and management, Michael has a strong understanding of mixed-use, multi-family, medical, commercial, and historical restoration projects. His work has received more than 50 design awards from the National, State and Los Angeles chapters of the AIA, the Society of American Registered Architects, and the Southern California Development Forum.
One of MWFA’s finest works is the BoConcept store in Santa Monica—it’s a blend of modern and casual luxury. The refined look of its interiors mirrors contemporary European design and matches the upholstered beds and sleek dining tables with flared pedestals in the store. Neutral palettes of gray and black the bright, colorful furniture to pop.
Standard
4411 Santa Monica Boulevard, Los Angeles, CA 90029
Standard is the Los Angeles-based architecture and interior design partnership of architects Jeffrey Allsbrook and Silvia Kuhle. Its projects start with a dialogue about the program and purpose and progress toward their own identity. At every scale, from furniture and interiors to architecture and urban planning, Standard’s architecture responds to the fundamentals of space, light, and materiality. The firm designs from the inside out, in response to a project’s specific conditions and constraints. Collaboration and research across disciplines, and across time and culture, are essential to Standard’s work.
Jeffrey and Silvia are both members of the AIA and are LEED APs. Certified by NCARB, Jeffrey is committed to architectural education and research. He studied architecture at the Städelschule in Frankfurt, Germany, and at the Berlage Institute in Amsterdam. Meanwhile, Silvia led the firm’s competition-winning design for the Phare Tower in Paris in 2016. As a whole, Standard has received awards from AIA LA and the Los Angeles Business Council. Many of Standard’s proposals establish narratives for new ways of living and illustrate the potential for a transformed experience. A testament to this is the company’s work on the James Perse Store in Los Angeles.
Two major linear zones for men’s clothing and for women’s and children’s clothing are differentiated through simple contrasts of materials. Maple furniture on a concrete floor characterizes the men’s side; white lacquered displays on an oak floor define the women’s side. Their delineation conceals a row of structural columns that runs through the center of the building. A large sliding door opens to an outdoor seating area in a bamboo garden. New skylights were added to wash walls along the spine of the store with soft light.
DFH Architects
1544 20th Street, Santa Monica, CA 90404
DFH Architects is an independent, award-winning architecture firm with over twenty years of experience and fifty-plus projects in Santa Monica. The company blends artistic vision with sustainable design, highlighting community values and sound project economics. It offers full architectural services, from custom interiors to large-scale offices and housing projects. The NCARB and LEED-certified practice has mastered difficult entitlements, zoning, and building codes. DFH Architects has a strong network of loyal clients with projects across Los Angeles, Long Beach, and San Diego as a result. Some of its best-known work includes the Universal Music Headquarters in Santa Monica, the Skechers Headquarters in Manhattan Beach, and the Whole Foods on Wilshire Boulevard.
David Forbes Hibbert is the principal of DFH Architects and a member of the AIA. Growing up in three different countries, and attending business school and architecture school at the same time, David brings a wider perspective to office organization and management, as well as to marketing and business development. He guided DFH in developing the West Elm store in Santa Monica. The remodel focused on preserving the character of the wood, steel, and brick structure while modernizing and seismically upgrading the structure. The front and rear elevations were completely replaced by a contemporary zinc metal-clad exterior wall with dramatic oversized retail windows.




