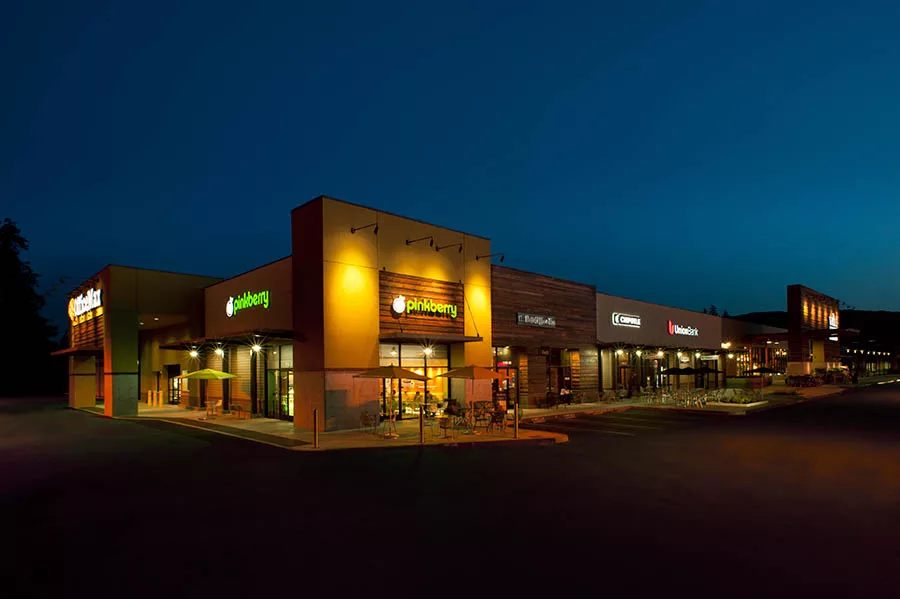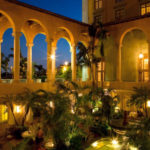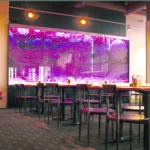Last updated on January 11th, 2025 at 07:43 am
The best way to make a lasting impression is to immerse your customers in an environment that embodies the overall spirit and direction of your brand. To deliver a shopping experience that customers expect and deserve, the help of a seasoned professional is needed to design an immersive, experiential retail space.
To help you choose the right designer equipped to handle your building requirements, our team has listed the best retail architects working in Santa Clara, California. These firms were selected for their range of services, specializations, certifications, experience, and professional affiliations. Each of these firms has multiple recognitions in the form of industry awards, client reviews, and press features.
Nelson Worldwide
1036 The Alameda, San Jose, CA 95126
With offices across the United States and notable clients such as Oracle and Skaltek, NELSON Worldwide offers architecture, interior design, graphic design, and brand strategy services to clients in a range of industries. The firm is led by chairman and CEO John “Ozzie” Nelson Jr., who became CEO of the company in 2003 and was named one of the Minneapolis-St. Paul Business Journal’s Most Admired CEOs.
The firm completed a number of Levi’s stores across the US. It designed the Tailor Shop at the heart of each store to promote the endless possibilities of customization while showcasing all the possibilities for customers looking to add personal touches to their denim pieces. Rather than stacking denim, a hanging denim display system was implemented using framed merchandise fixtures. This gives one opportunity to mix and match products that can be styled from head to toe. These framed merchandise zones can also be used for brand collaborations, signature collections, and product launches.
HPC Architecture
HPC Architecture, Inc., 255 N. Market St., Suite 255, San Jose, CA 95110
HPC Architecture has established a reputable name in the architectural industry in California. With thirty years of service and countless corporate clients all over the state, it has proven itself as a reliable and trustworthy firm for top-notch service and quality. The firm is part of the American Institute of Architects (AIA) and the AIA-Santa Clara Valley Chapter, and it is run by three senior architects who together have over one hundred years of architectural experience in California.
The firm is led by president Steven M. Cox, an AIA member certified by the National Council of Architectural Registration Board (NCARB), and Sherry Cox, who is actively involved with the American Society of Interior Designers (ASID). Steven and Sherry have led the firm in building an impressive list of high-tech and corporate clients throughout the Bay Area and Northern California, including Adobe, Facebook, Panasonic, and Papa John’s.
The firm’s vast portfolio provides a look into the firm’s versatility. It has designed everything from corporate interiors and campuses to retail spaces and medical buildings. In the retail sector, one of its finest projects is the BCBG Max Azria store in Santana Row. Its grid layout makes it easy for customers to browse the whole space while utilizing racks and fixtures to create a unique store feel and design. Beyond the bones of the layout alone, using shorter shelving and free-standing product displays opens up the space and keeps the staples at the back visible.
Habitec Architecture & Interior Design
2290 N. 1st Street, Suite 304, San Jose, CA 95131
Habitec is known for its outstanding architectural, planning, and interior design services. It reconciles the myriad of program, budget, and regulatory requirements for commercial architecture, including corporate, retail, multi-use, educational, medical, and manufacturing spaces. Habitec has worked on a number of land planning and development projects, including industrial and business parks. Habitec creates buildings that are responsive to the community and the environment.
Jim Starkovich is the founding principal of Habitec, as well as the founding partner of EarthStar Architects. A member of the AIA, Jim has fifty years of experience that includes educational, commercial, recreational, residential, and industrial projects. Under his leadership, Habitec designed the Mazda dealership in Fremont to reflect the sophisticated design of Mazda’s current vehicle lineup and provide dealers with an even more upscale design direction.
The building features an open concept floor plan offering business transparency with a look enhanced through the use of natural materials, resulting in strong curb appeal and a comfortable environment. The new dealership has a gallery-type feel and creates an evocative backdrop that showcases the vehicles, with extensive use of glass for a transparent view into the dealership operations. Located within the building is a customer lounge with a beverage counter, comfortable seats, and mobile device charging stations.
Kenneth Rodrigues + Partners Architects
445 N WHISMAN RD #200, MOUNTAIN VIEW, CA 94043
With expertise in design and planning, Kenneth Rodrigues & Partners champions client service and community involvement that uphold the principles of the AIA. Its team of architects works closely with clients and consultants to understand their needs and create spaces that successfully respond to complex programmatic requirements and work well for the end-users. Through rigorous reviews of project objectives and quality control, Valerio consistently delivers innovative and sustainable solutions within strict budget and time constraints.
As Development Manager, Ken Rodrigues is the driving force of direction and design within the firm. With over a decade of experience, his collaborative leadership sets Gensler apart. Ken is an exemplar of this leadership model. His thoughtful design approach and sensitivity to context are evidenced by the firm’s highly varied portfolio.
Kenneth Rodrigues & Partners is responsible for the development of the Whole Foods Market Fremont store. The 39,000-square-foot store is adorned with locally-sourced tile from Fire Clay Tile in San Jose. Green design elements were incorporated through the use of reclaimed Douglas fir wood for various fixtures, LED lights for exterior lighted signs, track lighting, hood lighting, and electric car charging stations. All new wood fixtures and wood cladding throughout the store are made from Forest Stewardship Council (FSC) certified wood.
Eaton Hall Architecture
1501 The Alameda., Suite, 105, San Jose, CA 95126
Originally a service-based company, Eaton Hall Architecture has evolved into a design-based firm that caters to the needs of the education, hospitality, corporate office, industrial, community, and commercial retail industries. The firm specializes in architecture, interior, and planning services. Many of its projects are commended for their forward-thinking solutions, curated for some of the leading modern companies in the country. Electric vehicle and clean energy tech company Tesla and fiber lasers tech manufacturer IPG Photonic are just some of the biggest companies that relied on the firm’s interior design and office architecture services.
Established in 2012, the company is led by Jeffrey Eaton and Chris Hall. As members of the AIA and Leadership in Energy and Environmental Design Accredited Professionals, Eaton and Hall focus not just on innovation and excellent architecture but also on how these spaces can be made sustainable. To deliver these results, the firm applies a highly-collaborative approach to design.
Eaton Hall renovated a 1950s suburban shopping center and transformed it into the Blossom Hill Retail Center. The firm replaced the old 25,250 square-foot façade with a more contemporary look using concrete paneling, reclaimed wood, smooth cement plaster, and structural steel canopies. With a Whole Foods store as its anchor tenant, the new modernized center is designed to attract national retail chains and shoppers.




