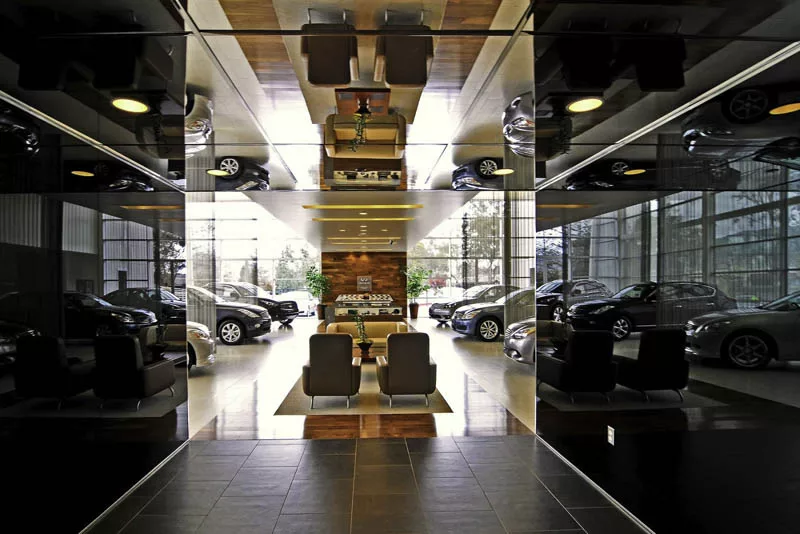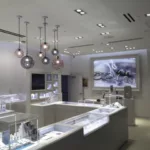Last updated on December 12th, 2024 at 07:23 am
The retail industry is one of San Jose’s most important sectors. It currently ranks third among the biggest and most significant markets in the city, especially in terms of providing employment opportunities and commercial services to its over one million population. As allies to this industry’s continuous growth, the architecture and interior design industry make sure that local and national business establishments are housed and represented by architectures that not only embody their specific brands, but also convey the culture and vision that their organizations have long stood for.
This list features the best retail architects in San Jose. The firms featured here are either based in the area or have completed retail projects in the city. These companies were qualified according to the number of architecture and interior design projects that they delivered for the commercial and retail market. The article also considered the awards, press features, and industry affiliations that the firms secured over the years. The list also looked at the background of the firms’ principals, their years of practice, and most importantly, the quality of their work through testimonials and client reviews gathered from different online platforms.
Eaton Hall Architecture
1501 The Alameda Suite #105, San Jose, CA 95126
In order to deliver some of the most unforgettable designs in the region, Eaton Hall Architecture adapts its approach to cater to the specific needs of its clients. Its architecture, planning, and interior design services are represented by buildings that embody the needs, lifestyles, and vision of the people that inhabit them. Led by two AIA and LEED-AP principal architects Jeffrey Eaton and Chris Hall, the firm has secured many commissions from some of the country’s known brands, including Evernote, Tesla, Flextronics, SPIN, Starbucks, and Satellite Healthcare, among others.
The firm’s commercial and retail portfolio features spaces that have greatly contributed to the shaping and modernization of urban and suburban architectural landscapes. The Blossom Hill Retail Center project, for instance, aims to revitalize an aging 1950s shopping center located in a suburban neighborhood. The new design gives the center a more contemporary look to appeal to its modern customers and provide upgraded services and facilities that focus on pedestrian-friendly spaces and customer-focused services.
More importantly, the facelift is a huge plus in attracting national and emerging retail chains. One of its biggest tenants that have already signed the deal to move in is the American multinational retail chain, Whole Foods. To replace the 25,250-square foot facade, the firm carefully chose new materials and structural upgrades. These include the use of concrete paneling, smooth cement plaster, structural steel canopies, and reclaimed wood.
Habitec Architecture & Interior Design
2290 North 1st St. Suite #304, San Jose, California 95131
Established in the early 1970s, Habitec offers a multi-disciplinary approach to architecture, interior design, and planning services. Its professionals are licensed to serve several states not only in North America, but also across Canada. This comprehensive reach has allowed it to cater to a high-value and notable client base, including technology giants and emerging companies, such as Tesla Motors, SAP, Google, eBay, and Paypal, and other brands headquartered in the Silicon Valley.
Complex and structurally challenging architectures make up its portfolio. While it’s tasked to put innovation and modern designs at the top of its priority, it makes sure that every project is aligned with its advocacy to deliver sustainable, socially responsible, and transformative designs that enhance the lives of communities. Following this design practice, many of its works have been commended by its clients and other industry organizations.
One of its most recent recognition is the Small Interiors Awards in 2019, given by Silicon Valley’s annual Structural Awards. This small-scale, yet significant retail work is for The Cannery in Campbell, a former 1892 fruit processing plant that was transformed into a modern retail and office space. Because of the structure’s interesting history, Silicon Valley Business Journal featured the building’s makeover. The firm focused on paying respect to its original architecture while incorporating modern touches into the design, such as the imposing Industrial steelwork, structural wood elements, and new, floor-to-ceiling full glass walls outlined by contrasting black frames.
HPC Architecture
2216 The Alameda, Santa Clara, CA 95054
Since its founding in 1986, HPC Architecture has collaborated with developers, contractors, corporations, and government organizations across Northern California, Silicon Valley, and the Greater Bay Area. Over the years, it has completed works that required its experience in architecture, interior design, master planning, and sustainable design projects, among others. It has also secured its memberships with the leading organizations in the industry, including AIA’s Santa Clara Valley Chapter, the San Jose Downtown Association, and the U.S. Green Building Council (USGBC).
Steven Cox, AIA, leads the firm as its principal architect. Under his leadership, the company’s approach to architecture is focused on designs that satisfy the functional needs of its clients. At the same time, Cox’s team ensures that every project is delivered on schedule and within its budget requirements. This is an important point, especially when looking at how it can help its commercial and retail project owners complete projects that highlight performance and profitability.
Several projects have benefited from this approach. In San Jose, for instance, the firm worked on two major retail complexes: the Santana Row and the Umbarger Square. These commercial spaces feature a diverse range of brands, a challenging feat that requires the company to meet the specific standards of each potential tenant, in terms of functional, aesthetic, and structural needs. Careful considerations of each of the tenant’s corporate standards also posed a challenge, which the company, with its years of experience and in-depth understanding of architecture, overcame with flying colors.
Kenneth Rodrigues & Partners
445 N Whisman Rd. Suite #200, Mountain View, CA 94043
Transforming ideas into modern, efficient, and high-performing architectures has been the central goal of Kenneth Rodrigues & Partners since its inception more than three decades ago. For years, it has acquired a client list dominated by some of the biggest brands and companies from a wide spectrum of markets. Xerox Copy Campus, LinkedIn, and Cupertino’s Main Street are just some of the firm’s high-value commissions that allowed the firm to exhibit its experience as a comprehensive and multi-faceted professional of architectural and interior design services.
Kenneth Rodrigues, an AIA Fellow, leads the firm’s complex projects by developing an overall design vision that adheres to the corporate and functional demands of project owners. From the design phase to the public approval stage, Rodrigues has guided its partners and clients through a smooth development process to produce architectures and structures that transform and enhance the lives of its users.
As an architect and interior designer for the commercial and retail sector, the firm has collaborated with some of the biggest retailers and commercial automobile manufacturers in the region. Whole Foods commissioned the company to work on its 3111 Fremont location. In San Jose, the company Infiniti, a luxury vehicle division Japanese of mobile manufacturer Nissan, tasked the firm to design its dealership center. These projects not only showcase the company’s caliber in meeting the stringent demands of its clients, but also in creating modern spaces that represent the vision of its brands.
RMW Architecture & Interiors
30 East Santa Clara St. Suite #200, San Jose, CA 95113
For more than five decades, RMW Architecture & Interiors has been producing multi-awarded commercial and corporate designs for the academic, high-tech, industrial, healthcare, science, and public sectors. The firm’s works are not only recognized for their architectural innovations, but also are commended for their nod to sustainability. The same praise can be attributed to RMW’s work in creating spaces that answer the demand for contemporary retail spaces that serve modern consumers.
Designed by principal emeritus Steve Guest, the firm produced ICE Block 1, a commercial structure that won the 2019 Wood Design Awards under the Commercial Wood Design category. ICE Block 1 is a commercial infill project inspired by the signature 20th-century timber frame construction techniques that this Sacramento historic area is known for. In fact, this project is the first of its kind, a timber-framed mid-rise, to have secured permits and be constructed in Northern California.
The most significant structural details of this build are its exposed concrete podium and laminated mass timber framing to support the building’s second floor. These frames are bolted together using raw steel connectors and the durable and resistant Fir decking for its floor levels. The choice of clear glass walls is meant to showcase this unique architecture’s interiors and at the same time, connect the indoors to the vibrant street scene outside. The site used to be the home of the Crystal Ice and Storage facility until 2015 when it was destroyed by fire. The company revitalized the space to create a commercial center that can keep up with the popularity and modern vibe of this fully formed urban arts and entertainment space. The current building now houses retail and commercial tenants, including Mendocino Farms, West Elm, and Device Brewery.
Studio S Squared Architecture, Inc.
1000 S Winchester Blvd., San Jose, CA 95128
Studio S Squared Architecture Inc. is not just an architecture firm that focuses on delivering one final product; it is a full-range, full-service company that caters to the master planning, architectural construction drawing, interior design, permits processing, and contractor selection services for its residential and commercial clients. Since its inception more than 20 years ago, it has completed over 100 design projects across the region.
Led by co-founding principal and president Eugene Sakai, a Bay Area native who grew up in the region’s ever-evolving environment, the company has established lifelong relationships with the leading professionals and industry organizations in the field. Aside from being a member of the AIA, Sakai is also a LEED-accredited professional certified and trained by the USGBC to deliver sustainable, high-performing, and energy-efficient spaces. In the past, he was an active member of the San Jose Arts Commission and once served as its Public Arts Committee Chair.
As a design company that has a rich background in commercial and retail architecture, the firm has collaborated with other professionals and project owners to complete retail complexes and commercial spaces across California. The 10,000-square foot Los Gatos Retail Building, the North De Anza Retail Center in Cupertino, and the modern Winchester Retail building known for its bold sculptural architecture and color palette, are all products of the firm’s professional partnerships with architects, contractors, and major developers.




