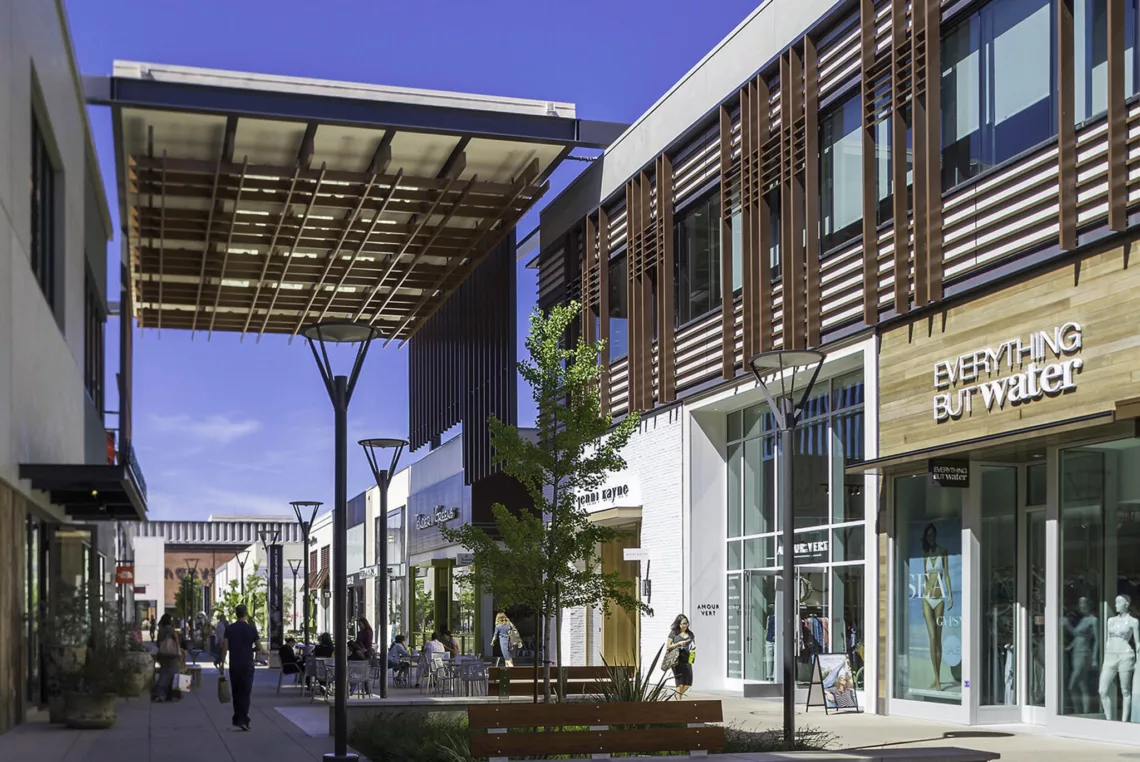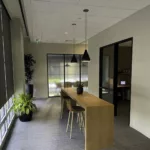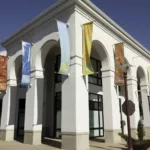Last updated on December 4th, 2024 at 07:48 am
Featured image: Stanford Shopping Center Remodel by BAR Architects & Interiors
Redwood City, which lies in the center of Silicon Valley, is about six miles from Stanford University and about 27 miles from San Francisco. Redwood City, a hub of high-tech business and the heart of the lovely San Francisco Peninsula, is well-known for its superb climate and strong community spirit. The city has 255 sunny days per year in its tagline, “Climate Best by Government Test.”
For businesses, design is a critical component and a retail architect, who specializes in developing or remodeling buildings or spaces inside structures for commercial purposes, can help. Whether you need a new design or a redesign, you’ll find the best retail architects in Redwood City. These businesses have years of experience and have completed projects for well-known figures in numerous industries.
Hayes Group Architects
2657 Spring Street, Redwood City, CA 94063
Founded in 1996 by Ken Hayes—a qualified member of the American Institute of Architects (AIA)-–Hayes Group Architects has established a reputation as a design firm committed to finding creative and useful architectural solutions to all kinds of challenges. For more than 35 years as a licensed architect, Ken Hayes, backed by his team,has developed a wide range of projects, including those for technology companies, banking and finance corporations, and private equity companies. During its years in business, the firm executed and participated in more than 200 projects.
Hayes Group Architects has received numerous accolades since its founding. This restoration of a mid-block, historic building is one of its award-winning designs, receiving the 2015 Palo Alto Stanford Heritage Award for Historic Rehabilitation and the 2016 AIA San Mateo county Citation Award. The modern addition preserves the streetscape’s expansive shopfront while establishing two floors of light-filled office spaces above, including a lovely balcony resting behind the clay tile roof overlooking University Avenue. The firm achieved all of this by respecting the historic building through architectural form, syncopation, and proportion.
Field Paoli Architects
711 Market Street, 2nd Floor, San Francisco, CA 94103
Urban districts, shopping malls, student centers, cafes, libraries, and community centers are just some of the types of gathering places that Field Paoli Architects create. The firm and its work have been featured in publications such as San Francisco Business Times and The Registry SF, and have received numerous accolades including an International Design & Development Gold Award for Renovation or Expansion of Retail Projects over 500,000 square feet, from the International Council of Shopping Centers (ICSC).
Field Paoli creates social spaces at every scale, focusing on both interior and exterior environments to create meticulously designed and welcoming destinations, such as Redwood City’s On Broadway Century Theater project. On a more intimate scale, following the success of several in-store Tap Room and Wellness Centers, Whole Foods Markets gave Field Paoli the chance to work on a brand-new concept: its first-ever Whole Body Salon. With a focus on a healthier and more sustainable atmosphere, the salon is constructed with natural organic materials such as scrap wood and living moss walls, and features a sophisticated ventilation system to minimize fumes from volatile compounds.
Kenneth Rodrigues & Partners
445 N Whisman Road, #200, Mountain View, CA 94043
In 1986, Kenneth Rodrigues & Partners was established on the premise that a team-based approach to design, client care, and community involvement produces better design outcomes that strengthen communities. All three of these core foundations are involved in the design and planning processes, ensuring that each project is a fully integrated one. The company is a member and accredited by AIA and its team members are recognized by the Fellow of the American Institute of Architects (FAIA).
During its 36 years in creating designs and architecture, the firm has received a number of accolades. It won the 2016 National Association of Home Builders (NAHB) American Living Awards Gold Award for El Paseo On-the-Boards Community, the 2016 Silicon Valley Business Journal Retail Project Award, and the 2012 AIA Santa Clara Valley Chapter Firm of the Year. Kenneth Rodrigues & Partners has also been featured in publications such as Silicon Valley Business Journal, The Real Deal, SF Yimby, SF Chronicle, The Mercury News, and Our Generation.
BAR Architects & Interiors
77 Geary Street, Suite 200, San Francisco, CA 94108
The three founding principals of BAR Architects & Interiors—Robert Arrigoni, Howard Backen, and Bruce Ross (all FAIA members)—instituted a flexible approach in 1966 that struck a balance between respect for the existing context along with ingenuity and inventiveness. After 55 years, BAR Architects continues to offer a broad range of architectural, interior design, and planning tasks. BAR Architects is an architectural, interior design, and planning company with over 70 employees who excel at creating and accomplishing mixed-use buildings, arts, entertainment venues, wineries, hotels, education institutions, retail and commercial buildings, and even different home styles.
One of its notable projects is this renovation and addition to Standford Shopping Center. This over 60-year-old establishment required holistic redevelopment, which included creating four new modern retail buildings while preserving and improving its character. On the former Bloomingdale site, a canopy system connecting the four new buildings was created, along with an upgraded entry sequence with low signage walls and new massive canopies. With lush landscaping, refurbished fountains, and covered walkways, the relationship between inside commerce and outdoor life is pleasantly interconnected.
Arc Tec
1731 Technology Drive, Suite 750, San Jose, CA 95110
With a concentration on office, high-tech, and industrial buildings, ARC TEC was established in Phoenix, Arizona in 1993 by Craig Almeleh with long-term and repeat clients making up more than 80% of the company’s projects. Clients of ARC TEC include known brand names, such as Adobe Systems Incorporated, Panasonic Corporation, HP Pavilion, Federal Express, and California Bavarian Corporation. The firm won the 2018 Silicon Valley Business Journal Structures Award for Mixed-Use Project of the Year and the 2014 Starnet Worldwide Commercial Flooring Partnership Gold Design Award in Healthcare.
This featured project is for Guardant Health. This was a former Hewlett Packard Enterprise (HPE) headquarters building’s two levels that have been completely renovated and reimagined as the new global headquarters campus for the top biotech business, Guardant. In order to support Guardant’s expanding proprietary high-accuracy oncology and blood tests technology business, the new facility offers over 231,000 square feet of fresh public interactive office and gathering space, testing research and advancement labs, training spaces, a full-service cafeteria, a fitness center, and courtyard leisure facility spaces.
The Kastrop Group
160 Birch Street, Suite B, Redwood City, CA 94062
The Kastrop Group is a full-service architecture practice with over 37 years of expertise in creating a wide range of commercial, and residential, and public projects in Redwood City and other communities throughout the San Francisco Bay Area. Principal and founder, D. Michael Kastrop, AIA, obtained his architectural license over 35 years ago. Kastrop is a member of the board of the San Mateo Chapter of the AIA, a certified member of the National Council of Architectural Registration Boards (NCARB), and the previous president of the Redwood City Downtown Business Group. His extensive experience as an architect includes working on retail, commercial, religious, industrial, leisure, and residential buildings.
Throughout its years in business, Kastrop Group has received plenty of recognition, including the recent 2022 Best of Redwood City Award for Architectural Firm. It has a number of noteworthy projects in its portfolio one of which is the Wag Hotels tenant improvement project featured here. When customers enter the facility, they are met by a welcoming reception space and lobby with a view of the nearby dog playroom. The pet hotel offers three different levels of boarding for dogs, from basic kennels to 200-square-foot luxury apartments with beds and a big TV for dog amusement. Pet owners can even Skype their pets.
The Hagman Group
1155 Crane Street, Suite 4, Menlo Park, CA 94025
Founded in 1985, The Hagman Group has been providing architectural and planning services to clients for the past 30 years. The firm, founded by its principal William Hagman, AIA, has planned and constructed a diverse range of projects around the wider Bay Area while keeping in mind the special needs for product marketability and economical design. Hagman is accompanied by a group of individuals who are both accredited professionals by Leadership in Energy and Environmental Design (LEED) and members of the AIA.
The Hagman Group prioritizes pragmatic efficiency and good stewardship of the client’s resources while aiming for innovative and elegant design. Indicators of success include a significant number of referrals and recurring business from satisfied clients. The Hagman Group has won recognition for its work over the years, including the City of Palo Alto Architectural Excellence in Design Award in 2010, the Mayor’s Beautification Award for Best Design in 2004, and the Mayor’s Beautification Award for Best Commercial Use of Space in Redwood City in 2001.




