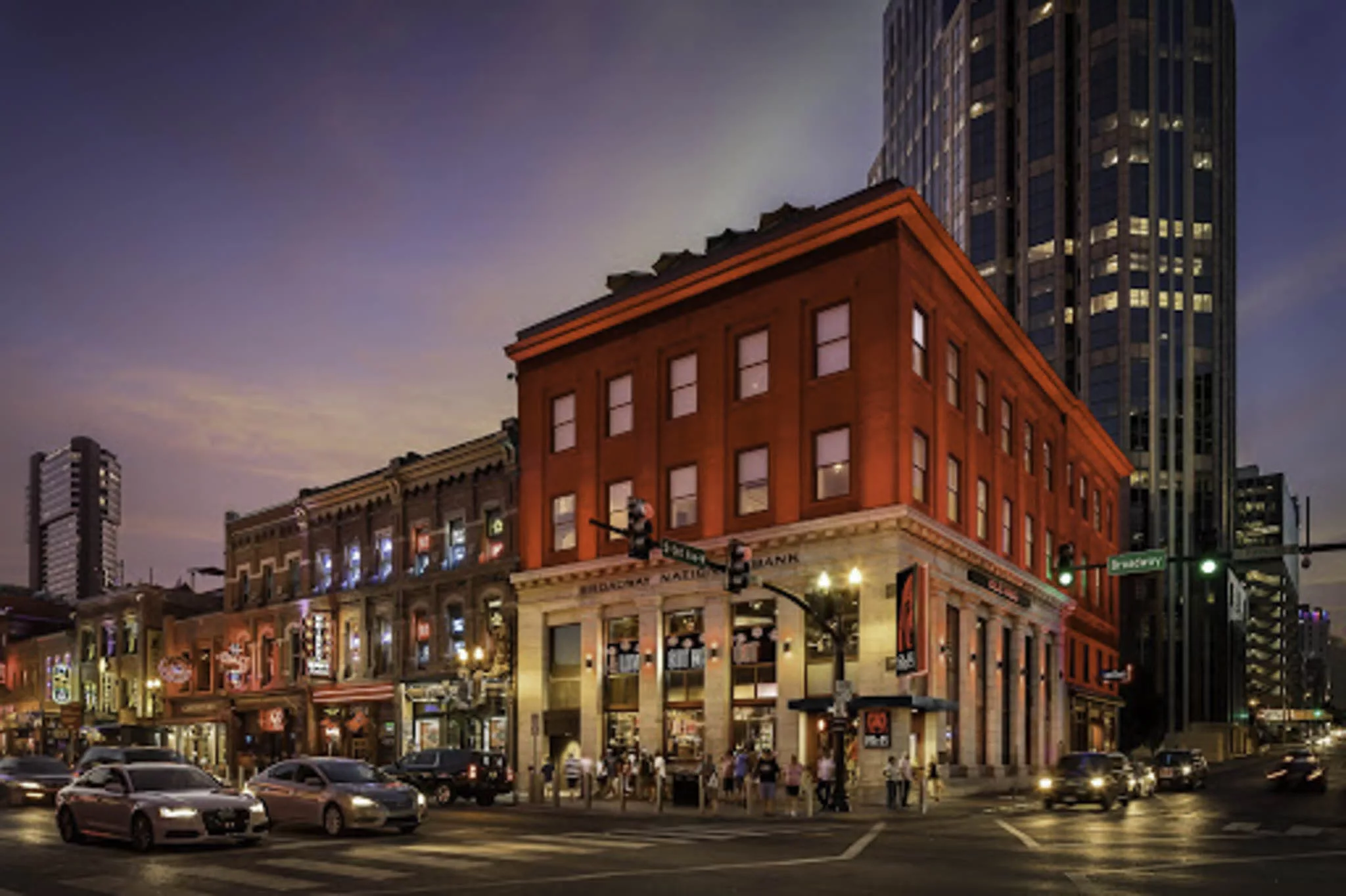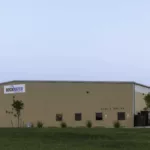Last updated on December 4th, 2024 at 07:28 am
Retail design isn’t just about creating spaces that attract customers, it’s about designing beautiful interiors that define a brand and create memorable experiences. An experienced architect can help you carefully design your store to create an environment that stands out in the market and where consumers can interact with the brand’s products and services in a way that is unforgettable.
To help you choose the right designer, somone equipped to handle your specific building requirements, our team has listed the best retail architects in Nashville, Tennessee. These firms were selected for their accreditations, certifications, and professional affiliations. We also considered the recognition each firm has received in the form of industry awards, client reviews, and press features. We have laid out the range of services the firms offer, their specializations, and the length of time they have been in the industry.
Smith Gee Studio
602 Taylor Street, Suite #201, Nashville, TN 37208
Smith Gee Studio is an architecture, interior design, and planning firm that provides a wide array of services including commercial architecture, residential architecture, interiors, adaptive reuse, master planning, and neighborhood development. With over a decade in the construction industry, the company is committed to improving the built environment through excellence in design, collaboration, and community involvement. Its experienced staff is skilled in project management, and they have a great track record in completing projects on time and within specified budgets.
Smith Gee Studio is managed by its principals – Fleming Smith III, Hunter Gee, Dallas Caudle, Greg Tidwell, and Scott Morton. Their combined experience in the fields of architecture and urban design has been instrumental to the firm’s growth and success. They have diverse expertise in large-scale redevelopments, public and private sector planning and visioning, and the design of mixed-use, multi-family, commercial, civic, and hospitality. Smith Gee Studio has won local, regional, and national design awards and has signed on to the American Institute of Architects (AIA) 2030 Commitment, a strategy to reach net-zero emissions in the built environment.
A project that stands out in the firm’s portfolio is Southern Vintage Market (SVM). Coming from a cozy, but cramped yellow house in Brentwood, TN to the trendy Capital View Building in downtown Nashville, Smith Gee Studio delivered a fresh, clean, uncluttered, and contemporary retail experience for owner Marla Skipper and her customers. SVM now offers a modern boutique which has helped redefine the brand and grown the business.
Tuck-Hinton Architecture & Design
508 Houston Street, Nashville, TN 37203
Tuck-Hinton Architecture and Design is a premier architecture firm headquartered in Nashville that offers a wide array of services that include commercial architecture, residential architecture, educational facilities, religious spaces, and civic facility construction. Founded in 1984, the firm has completed numerous projects, including office buildings, retail centers, civic structures, libraries, museums, parks, performance halls, private residences, apartment buildings, religious buildings, and educational structures.
The company is under the direction of its principal and owner, Mary Roskilly. She completed her education at the University of Cincinnati with a degree in architecture. She works closely with the clients and the company’s leadership team to formulate goals, identify design direction, and facilitate a plan for each project. She uses her ingenuity to improve the environment around her. She was named to the 2019 Nashville Business Journal Women of Influence list and was also included on the 2018 Nashville Business Journal Most Admired CEO list.
The firm demonstrated its creativity and skill in retail design through its work on Ole Red Nashville. The first floor is replete with open floor plan seating, a big screen, a bar, and a full stage to hold major performances. The second floor overlooks the first for an even better view of the stage and plays host to VIPs, group reservations, and another full bar. The fifth floor is devoted to a rooftop bar with special opening glass wall systems.
MJM Architects
2948 Sidco Drive, Nashville, TN 37204
MJM Architects is driven by its passion for aiding clients through a broad range of comprehensive solutions. The firm employs a dedicated professional team specializing in project design and problem-solving for long-term effects on its projects. It emphasizes client-based services and promises to deliver timeless, long-lasting qualities and styles that exceed architectural standards. MJM Architects values its clients over its reputation, which is why it continues to grow as an architect and partner. The firm has received several certifications from well-known associations, including the Nashville Area Chamber of Commerce and the National Council of Architectural Registration Boards (NCARB) and the United States Green Building Council (USGBC).
The person leading the firm is Steve Maher, its principal partner. Steve has a great career background, which includes many years as a registered architect and several certifications, including the AIA, NCARB, the Association of Retail Development Professionals, and the International Council of Shopping Centers. It’s also worth noting that Bruce is a certified Design and Construction Professional and a Retail Property Executive.
Featured is the Best Buy store in Nashville designed by MJM Architects to cultivate a personalized shopping experience. Eye-level displays create opportunities to play with and discover the technology customers want and need, while in-store digital displays provide updates on the latest deals, in-store activities, and information on popular brands.
Centric Architecture
35 Peabody Street, Unit 305, Nashville, TN 37210
Established in 1955, Centric Architecture is an architecture and design firm specializing in a broad range of project types—commercial, residential, historic preservation, planning, interiors, government, institutional, and adaptive reuse—and based in Nashville. The firm is one of the oldest architectural firms in the industry.
One of the company’s partners and principals is David Plummer, a LEED-accredited architect who has a background in both construction and art. His project experience includes residential remodels, offices, urban residential, university schools, libraries, conference, and performance spaces. David is a member of several industry-related organizations.
Since its inception, the company has been awarded the 2021 Peoples’ Choice Award by AIA Middle Tennessee and the 2020 Honor Award by AIA Middle Tennessee. Centric Architecture is also certified by the AIA, the USGBC, and the National Association for Industrial and Office Parks (NAIOP). It has gained all of this recognition thanks to its well-crafted projects. Sylvan Supply is a great example. Situated along the railroad tracks adjacent to Sylvan Park in West Nashville, the 200,000 square feet of warehouses from the 1940s are being converted into a mixed-use community of creative offices, retail space, and restaurants. Portions of the buildings are being removed to create outdoor spaces and circulation paths—and to bring in natural light. The design highlights the structure’s existing high ceilings, open steel and concrete structures, and masonry walls.
Studio 8 Design
56 Lindsley Avenue, Nashville, TN 37210
Studio 8 Design was established in 2005 and provides comprehensive architectural services to its clients throughout Nashville and the surrounding area. Its services include planning, land use studies, analyses, full design development, feasibility studies, urban design, and construction development. Studio 8 Design is committed to reliable, responsible, and creative services that enhance the built environment. It strives for accountability in project management and all areas of the professional practice of architecture. The company’s goal is to adhere to the highest level of professionalism, competence, and integrity.
Led by Matt Taylor & Anna Ruth Kimbrough, Studio 8 Design treats its clients as a part of the team and builds lasting relationships. Matt, founder and principal, has always been passionate about urban design and planning. Anna Ruth brings her design talents and attention to detail to every project, highlighting the unique characteristics that make each project special. Their commitment and dedication to helping their community has enabled them to build a diverse portfolio of architectural projects.
Studio 8 is responsible for the interior design of Posh, a locally owned Nashville-based clothing boutique that has been styling Nashville residents for over 20 years. To stay consistent with the modern, clean look of the boutique’s brand, the project team incorporated stained concrete floors with gold accents, simple black and white interior wall and ceiling finishes, and brass decorative pendant fixtures.
John TeSelle Architecture
405 Fairfax Avenue, Nashville, TN 37212
John TeSelle Architecture is a full-service architect that takes pride in delivering incredible results through close and effective collaboration with its clients. From consultation to furniture design and everything in between, the firm communicates with users to achieve the best version of each project. At John TeSelle Architecture, the team develops not only spaces but also strong and deep connections with its clients. The firm has been around for 22 years and has built a strong reputation for its high-quality services and results.
At the firm’s forefront is John TeSelle, the principal owner. TeSelle is a member of the AIA, a LEED Accredited Professional, and is certified by NCARB. His talent for designing and developing projects is immediately evident in his work. He led his team in developing the design for the Porter East Mixed-use Development in Nashville.
The street-facing side of the former 1970’s nursing home was reconstructed into small retail and office spaces. In the back, overlooking a wooded ravine, are apartments for low-income residents. The original precast concrete structure was exposed along the front; a new wood-clad wall highlights the entry. Wooden slats on vertical posts provide sun shading and a place for tenant signage.




