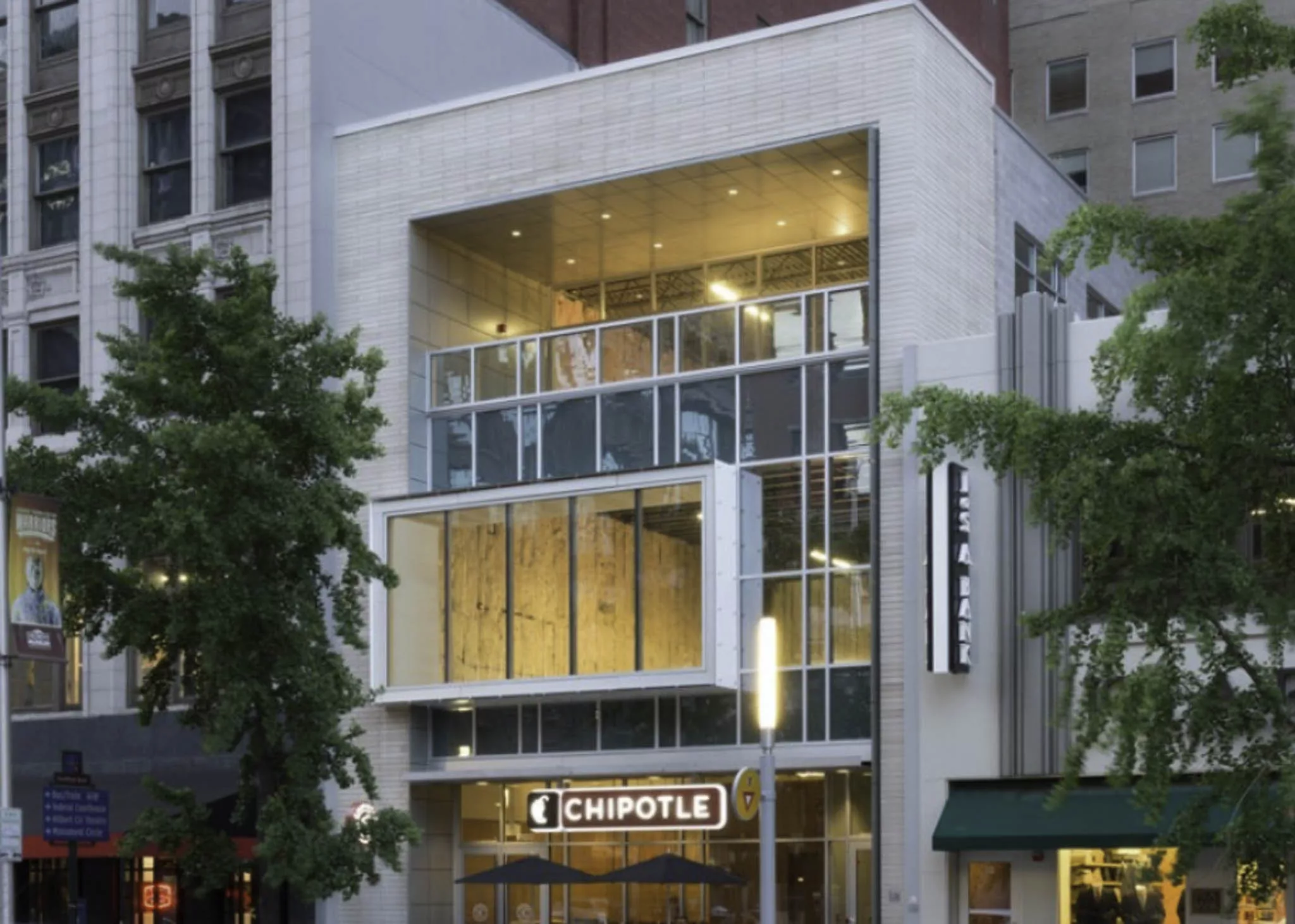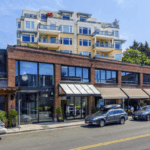Last updated on December 4th, 2024 at 07:21 am
Indianapolis is known as the “Crossroads of America” because of the USS Indianapolis Memorial Highway—a combination of four highways serving as a national link for industrial, commercial, and recreational travel. As the largest city in Indiana, a portion of Indianapolis’ economy is centered around tourism. With almost 30,000,000 tourists visiting the city each year, it is one of the best places to establish a retail business. For brands and stores, having the right architect design and customize a customer-friendly and accessible space that offers a personalized experience is crucial. To help you choose the right architect for your ideal design elements, our editorial team has listed the best retail architects in Indianapolis, Indiana. These firms were selected for their portfolio, awards, recognitions, and certifications. These firms are dedicated to creating sustainable design solutions while ensuring quality customer service.
Axis Architecture + Interiors
618 E Market Street, Indianapolis, IN 46202
With expertise in architecture, interior design, and urban design, Axis Architecture + Interiors takes a collaborative approach that creates successful partnerships. The multi-awarded architectural firm was founded in 1997 and serves Central Indiana. The firm’s founding partners include Kevin Cooper—an accredited architect of the American Institute of Architects (AIA) and a member of the Rose-Hulman Board of Associates. Drew White—the other founding partner—is a Fellow of the American Institute of Architects (FAIA), a Leadership in Energy and Environmental Design Accredited Professional (LEED AP), and the former president of AIA Indiana and AIA Indianapolis. Together they lead a team of dedicated architects, planners, and designers, whose efforts have been recognized by the Indianapolis Business Journal.
Axis has been awarded by AIA Indianapolis from 2017 to 2019 in three categories: Citation Award, Honor Award, and the Award of Excellence. The featured design above is 6 East Washington Street, which was completed in 2015. The $1,600,000 design is an urban infill project located in Downtown Indianapolis. The building is composed of three floors, with the first floor reserved for restaurants and a total of 6,075 square feet for leasing. Notable elements include a covered balcony overlooking the Indianapolis Cultural Trail and floor-to-ceiling windows.
Progress Studio
1103 E 10th Street, Floor 2 Indianapolis, IN 46202
Progress Studio was established in 2018 and offers a number of services, including architecture, planning, generative design, virtual reality (VR), building information model (BIM), aerial, adaptive reuse, historic preservation, and interiors. The firm is well-versed in creating innovative designs for a number of industries, including residential, corporate, automotive, and self-storage. Serving Central Indiana, Progress Studio is led by its principal Joseph Lese, who is a licensed architect in 12 states and had over 21 years of professional experience prior to founding the architectural firm. Lese is a LEED AP, through the U.S. Green Building Council, and is also an accredited member of the AIA and the National Council of Architectural Registration Boards (NCARB). Lese leads a group of professionals who are dedicated to creating dynamic design solutions while upholding their passion and integrity.
Under Lese’s leadership, Progress Studio’s work on Unlimited Motors Westfield was recognized by ReThinking The Future. Featured in this list is Carmel Eyecare, which was finished earlier this year. With the goal of creating a bright, clean, and modern space, Progress Studio collaborated with professionals in the optical industry to give the client design plans that suited their branding.
MD Architects, P.C.
6470 N Shadeland Avenue, Suite A, Indianapolis, IN 46220
MD Architects offers a range of services, assisting clients in the process of planning, designing, and construction. These services include preliminary design, schematic design, design development, construction documentation, and administration. With accreditation from NCARB and AIA under its founder and president, Rick Renschen, MD Architects is capable of handling permit processing and can conduct bid receiving and advising of contractors selection. The firm works with the client’s ideas and industry professionals—with collaboration as its core initiative—to produce exceptional designs that will give clients and their patrons an engaging experience.
Specializing in commercial spaces, MD’s extensive portfolio involves several industries, including hospitality, medical, and retail. The firm has worked with stores and notable companies like Calvin Klein to create an excellent shopping experience that will reflect not only the products and services but also the brand itself.
Curran Architecture
5719 Lawton Loop East Drive, Suite 212, Indianapolis, IN 46216
Curran Architects is a multi-awarded firm that provides comprehensive architecture, planning, and design services for commercial, retail, and industrial clients. It is capable of handling projects like interior space build-outs and remodels, as well as sustainable or green building and historic preservation. Curran Architects takes a collaborative design development approach, which allows clients to participate in the entire design process. The firm was founded by Shawn Curran, who has over 20 years of experience in the architecture industry and is a registered architect in over 40 states; he continues to lead the firm. Since 2003, the firm has expanded from a one-man team to Curran managing a group of dedicated professionals handling projects.
Under Curran’s leadership, Curran Architects has amassed a number of awards and accolades, including the NAIOP Indiana Architect of the Year in 2017 and the Hamilton County Humane Society Corporate Partner of the Year in 2015. Curran Architects was also featured by several online publications, including the Indianapolis Business Journal and the Indianapolis Star. Shoppes is a project by the firm that gives the traditional retail look a contemporary or modern feel. Located at the Saxony Marketplace, the project was created to give Saxony Development a more welcoming vibe. Modern gray and black bricks line the walls of Shoppes, which make the signs pop out because of the contrasting colors. With large windows and added height, customers can enjoy a comfortable space with plenty of natural light.
Studio 3 Design
8604 Allisonville Road, Suite 330, Indianapolis, IN 46250
Founded in 2002, Studio 3 Design is an Indianapolis-based architecture and interior design firm. It specializes in commercial, retail, and multifamily residential new construction and renovations. Some of its services include interior design, master planning, budgeting, scheduling, adaptive reuse, tenant improvement, and interactive educational graphic creation. Heather Lesley leads a team of architects and interior designers who work together with the client to create functional and innovative design solutions.
With more than 50% of the firm owned and managed by women or a woman, Studio 3 Design is a Certified Women’s Business Enterprise nationally and locally. The firm has also appeared in the Indianapolis Business Journal and B Square Bulletin. Featured in this article is the 10 Salon & Spa in Bloomington. The one-stop-shop was designed by Studio 3 and has some of the standard salon and spa features, including the addition of specialized rooms: a pedicure room, rooms for facials, waxing, and massages, and even a facial consultation room. The large wall windows around the main area give the room plenty of light and a refreshing ambiance.




