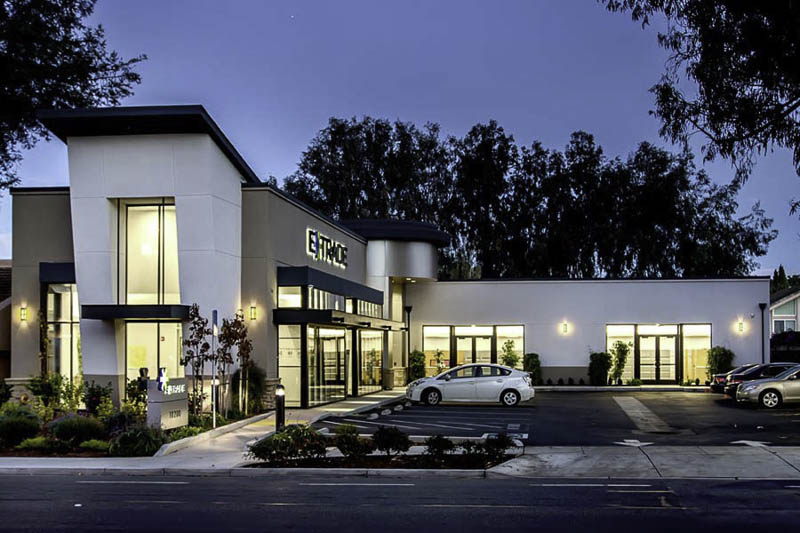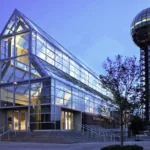Last updated on January 9th, 2025 at 05:40 am
Prioritizing consumers is an integral part of cultivating a social shopping experience. A well-designed store requires a seasoned architect who can reimagine the use of space via a memorable engagement with the senses. The store should feel like something that consumers can’t find anywhere else.
To help you choose the right designer equipped to handle your building requirements, our team has created a list of the best commercial architects in Cupertino, California. These firms were selected for their accreditations, certifications, and professional affiliations. We also considered the recognition each firm has received in the form of industry awards, client reviews, and press features. We have laid out the range of services each firm offers, their specializations, and the length of time they have been in the industry.
Studio KDA
1810 6th Street, Berkeley, CA 94710
Rooted in community stewardship, Studio KDA designs large-scale multifamily properties, restaurants, commercial, and living spaces that reflect their social, historical, and cultural context. The firm takes a research-based approach that involves outreach activities and mood board pin-up presentations to ensure each design is responsive to the site, budget, brand vision, and schedule. Effective communication from start to finish is given emphasis at Studio KDA as clients and their community are encouraged to share their insights.
Managing Principal Charles Kahn has particular strengths in working with clients, city officials, contractors, and the general public which is useful when it comes to working with disparate stakeholders to get complex projects entitled. He maintains a hands-on approach alongside other leaders of the firm while guiding a staff of exceptional designers, architects, and project managers. Charles lends his knowledge of the design process to Studio KDA’s collection of retail projects, this new retail building in Berkeley’s 4th Street shopping district.
Working with a 50-year old cinderblock structure, Studio KDA provided a new modern glass façade, a new pedestrian walkway, and a double row of public seat walls. The steel and gunmetal plaster design draws on 4th Street’s industrial past. The design counters industrial custom awnings and corten steel columns with wood benches, traditional street lights, and new planters of soft native grasses.
Studio S Squared Architecture
1000 S Winchester Boulevard, San Jose, CA 95128
Studio S Squared Architecture, in business since 1996, is an architecture practice known for its custom homes, remodels, and commercial designs in Silicon Valley and the San Francisco Bay Area. The firm’s services include advising on initial site selection, helping establish a scope for its clients’ project relative to their budget, and architectural and interior design services. The latter starts with conceptual design and ends with observing the actual construction.
As the son of a Japanese gardener and grandson of a walnut farmer, CEO Eugene Sakai formed an early appreciation for the relationship between man and nature. His knowledge of the relationship between humanity and its environment has greatly influenced his architectural philosophy. Sakai is a longstanding member of the AIA, a Leadership in Energy and Environmental Design (LEED) Accredited Professional, a former member of the San Jose Arts Commission, and a past Chair of its Public Art Committee. His co-founder, Jose Ares Abajo, was born and raised in Spain, bringing a native understanding of the different styles of traditional architecture to Studio S Squared.
One of the company’s most memorable projects is this retail building on North De Anza Boulevard. Situated on a tight, remnant commercial site, this new retail center replaces a blighted former auto-service garage. The design team remodeled the existing 2800 square-foot single-story building and added another story with 2050 square feet.
Arc Tec
1731 Technology Drive, Suite 750, San Jose, CA 95110
ARC TEC provides planning and design solutions for clients’ office, high-technology, and industrial projects. Apart from architectural services, ARC TEC offers master planning, strategic planning, pre-and post-construction services as well. With accreditation from the US Green Building Council (USGBC), the firm is also dedicated to collaborating with clients to create and maintain sustainable buildings. This dedication enables it to creatively construct cost-effective buildings with little or negative environmental impact. The design is always based on a comprehensive understanding of client needs.
Senior Principal Craig Almeleh is certified by the National Council of Architectural Registration Boards (NCARB) and carries extensive experience in advanced technology facilities, including clean rooms. Craig led ARC TEC to awards from the Commercial Real Estate Development Association (NAIOP) Reno Nevada Chapter and the Silicon Valley Business Journal.
He also led the team as it developed the Madrone Village Shopping Center. ARC TEC did the design of this retail center with five buildings that amounted to 75,000 square feet sitting on a five-acre site. The center contains a restaurant, a retail bank, and a retail anchor store. Beautiful landscaping accentuates the open plaza-like common areas and makes it perfect for outdoor café seating.
MBA Architects
1176 Lincoln Avenue, San Jose, CA 95125
MBA Architects undertakes architecture, planning, and design that meet the standards of the AIA, the Construction Specifications Institute (CSI), and the International Conference of Building Officials. The firm incorporates green and sustainable design in every project through LEED and Build-It-Green certification. MBA undertakes libraries, community centers, public facilities, civic projects, and interior/exterior remodeling for residential and commercial projects.
Founder Marvin Bamburg brings 53 years of experience into practice as he leads the firm. The LEED Accredited Professional is a former Chapter President of the AIA and past President of the CSI. He serves on the Heritage Council of the National Trust for Historic Preservation and on the Advisory Board of the San Jose Preservation Action Council. He was the Architectural Consultant of the City of Campbell and the Advisor of the City of Santa Clara Historic Landmarks Committee. Marvin supervises the MBA team in achieving clients’ strategic objectives.
A good example of the firm’s integrity and teamwork is the American Medical Supply store in San Jose. Replacing an existing converted fast food building, this 1,000-square-foot two-story building provides the retail outlet for a major medical equipment supplier in the South Bay. The building houses storage and warehouse functions, retail and display spaces, and the cleaning and refurbishing of retail equipment and offices.
Chang Architecture
251 Park Road, #900, Burlingame, CA 94010
Chang Architecture specializes in office, industrial, and retail design. The firm is equipped with the ability to understand the commercial needs of owners and developers. The in-house workforce is skilled in all aspects of construction and supported by the firm’s close ties with industry leaders. Chang Architecture identifies green strategies early in the design process, then collaborates with owners, cities, and contractors to deliver LEED-certified projects.
Principal Clifford Chang worked at a number of prestigious firms, then co-owned Hoover Associates where he designed and managed significant Bay Area office campus developments. His career has included commercial office development, building renovations/additions, corporate interiors, institutional, retail, and multi-family housing. The AIA granted him a National Honor Award for designing exceptional new retail buildings and provided interior design work for major corporations such as the Target Corporation.
Chang designed this Target Express at Cupertino Main Street. The firm incorporated design and structural improvements to provide a new shopping experience with an interplay of stucco, Ipe wood, and metal panels. The goal of the project was to build an optimized commercial space for the brand’s “smaller format” store designed for daily grocery trips instead of weekly bulk shopping.
Kenneth Rodrigues & Partners
445 N Whisman Road, #200, Mountain View, CA 94043
Thanks to its expertise in design and planning, Kenneth Rodrigues & Partners champions client service and community involvement that uphold the principles of the AIA. Its team of architects works closely with clients and consultants to understand their needs and creates spaces that successfully respond to complex programmatic requirements and work well for the end-users. Valerio consistently delivers innovative and sustainable solutions within strict budget and time constraints through a rigorous review of project objectives and quality control.
As Development Manager, Ken Rodrigues is the driving force of direction and design within the firm. With over a decade of experience, his collaborative leadership sets Gensler apart, enabling the firm to be clients’ strategic partner and the innovator. Ken is an exemplar of this leadership model. His thoughtful design approach and sensitivity to context can be seen in much of the firm’s highly varied portfolio.
Kenneth Rodrigues & Partners is responsible for this mixed-use development. Main Street in Cupertino consists of two eight-story office buildings, eleven retail buildings, 120 unit live-work apartments, a 180-room business hotel, a flex office/market space, and a community park. A new Town Square is the focal point of the village, which acts as a community gathering space. A network of walkways and plazas encourages outdoor dining, art shows, and community activities—all under the canopy of flowering trees and transplanted specimen trees from the site.




