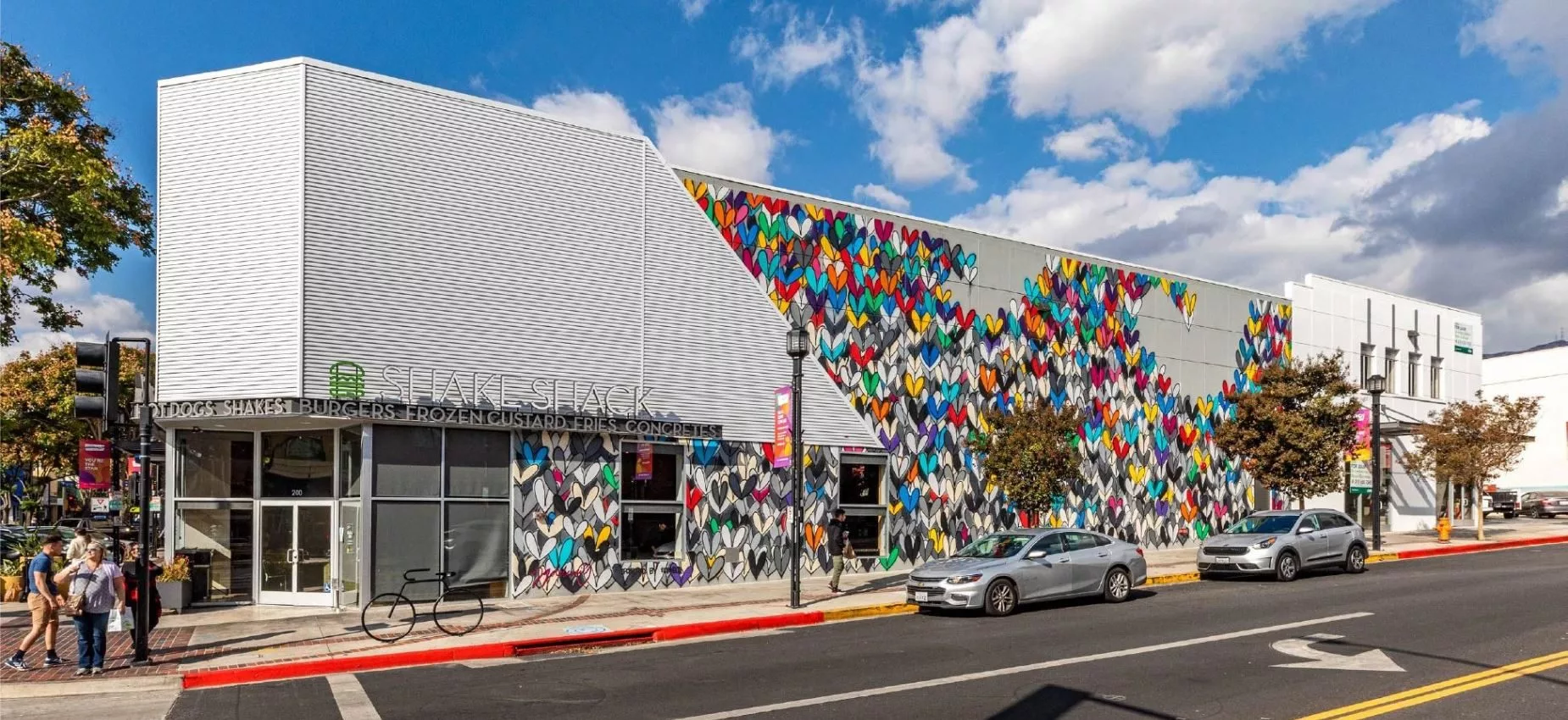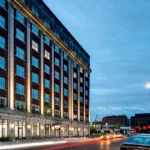Last updated on January 14th, 2025 at 06:56 am
Intelligently designed brick-and-mortar stores attract customers and offer a personalized shopping experience that they will want to repeat. Creating that experience requires a seasoned architect that understands how to create such customer-friendly environments, renovate underperforming properties, and craft distinctive spaces.
To help you choose the right designer equipped to handle your specific building requirements, our team has listed the best retail architects in Anaheim, California. These firms were selected for their accreditations, certifications, and professional affiliations. We also considered the recognition each firm has received in the form of industry awards, client reviews, and press features. We have laid out the range of services the firms offer, their specializations, and the length of time they have been in the industry.
KTGY
17911 Von Karman Avenue, Suite 200, Irvine, CA 92614
Founded in 1991 and celebrating its 30th anniversary this year, KTGY is a leading full-service architecture, branding, interior and planning firm focused on residential, retail, hospitality and mixed-use developments and neighborhood revitalization. Its diverse team combines big picture opportunities, sustainable practices and high design standards to create experiential destinations. Under the leadership of architect and associate principal Michael Tseng, KTGY has been collaborating with some of the biggest names in the industry to curate spaces.
With such strong leadership at the helm, KTGY produces well-rounded design solutions across various markets, including retail. The work of KTGY includes everything from small boutique commissions to extremely complex projects that alter the fabric of cities. Originally conceptualized as a simple parking structure to address the parking shortage in the existing Diamond Jamboree Center, the development morphed into a retail-wrapped structure due to the overwhelming demand for restaurant tenants. KTGY seamlessly followed the design of the first two phases and incorporated a contemporary style, tying together the whole structure’s design. Multiple lighting design techniques were utilized to create a high-end atmosphere for restaurants and retail establishments.
NG+P Newman Garrison + Partners
3100 Bristol St, Suite 400, Costa Mesa, CA 92626
With expertise in architecture, planning, and interior design, NG+P takes a community-centric approach to award-winning multifamily, mixed-use, affordable housing, retail, and hospitality developments. Its in-house staff supports its abilities in development consulting, conceptual and schematic design, construction documentation, and administration. The NAHB-accredited firm develops cost-effective design strategies that respond to the budget of its clients as it collaborates with them from beginning to end. The firm has made significant contributions to the industry, including its patented urban infill prototype, “New Block,” the development of which was led by CEO Kevin Newman.
During his 40-year career, Kevin has developed national and international high density, mixed-use, urban infill, and resort-oriented communities. His skill in incorporating architectural themes that fit the context of a project’s site is matched with NG+P President John C. Garrison’s in-depth knowledge of building codes, materials, and methods of construction and building industry standards. John is a member of the AIA with over 38 years of experience in high-density multi-family, mixed-use, and luxury single-family residential design. Kevin and John guided the team in transforming this landmark Marinello School of Beauty building into three separate retail spaces.
The modern exterior is clad with metal siding and awnings, and a façade wall on Orange Grove Avenue to feature the work of local artists and muralists. The northern portion of the building retained the original art deco-style fenestration. A neutral color scheme and building elements tie the building together, expressing a cohesive, modern urban streetscape.
SMS Architects
18004 Sky Park Circle, Suite 200, Irvine, CA 92614
Bestowed with a Gold Nugget Award by the Pacific Coast Builders Conference (PCBC), SMS Architects marries creative design and technical know-how to build commercial architecture in the retail, hospitality, entertainment, and restaurant sectors. The NCARB-certified firm ensures that its Principals are actively engaged throughout every project. Sustainability, continued learning, and innovation are integral to the SMS practice. The firm has the ability to be licensed in all 50 states and they have fostered solid relationships with clients and partners. They are focused on creating a better planet for future generations.
Chief Executive Officer (CEO) Greg Simonoff teamed up with Brandon Dedmon and Stephanie Gilbert to provide dedicated and personal service for SMS projects. Simonoff performed his duties as the former Principal of his firm, Gregory Simonoff Architects, and of MBH Architects where Dedmon and Gilbert both worked. Dedmon is a member of the AIA. The three of them lead the firm with the high standards, principles, and values their company upholds. Their combined leadership, along with their team of professionals, have produced the design of the Lido Marina Village, a 116,000-square-foot pedestrian-friendly boutique retail, restaurant, and office space.
This waterfront space emits creativity, freshness, and a sense of organic style. It houses a 47-slip marina with docks and decks overlooking the bay where people often do yoga. Farmer’s markets are held here regularly, offering a warm retail experience.
Bundy-Finkel Architects
1120 Bristol Street, Suite 120, Costa Mesa, CA 92626
Bundy-Finkel Architects provides comprehensive architecture, planning, and interior design services for residential and commercial clients. It is capable of handling document production, construction administration, structural and electrical engineering, plumbing, and cost estimation. The firm produces architectural work that marries function and design through a collaborative process. Bundy-Finkel Architects uses cutting-edge software to visualize projects at all stages of development, allowing clients to completely comprehend and participate in the entire design process.
Timothy Bundy and Richard Finkel both fulfilled their roles as Principals at Blomgren Associates Architects before teaming up to form Bundy-Finkel Architects. Bundy leverages his know-how as a LEED Accredited Professional in growing the firm’s sustainability practice. His design expertise is complemented by Finkel’s prowess in marketing, construction administration, and computer-aided design. The principals supervise the team in achieving clients’ strategic objectives. A product of their integrity and teamwork is this budget-oriented remodel of a 27,000 square-foot 1970’s era mixed-use retail and office development. The team created new frontage walls for the first floor retail level to increase signage areas, and they used new colors, materials, lighting, and landscaping to blend old and new elements and create a fresh appearance.




