Last updated on October 26th, 2024 at 07:24 am
Wine bars, tasting rooms, cocktail dens, food trucks, farmer’s markets, bakeries, Vancouver’s food scene ensures the city’s reputation as a competitive and high-caliber culinary scene in a firm hold. As a city that holds host to some of the best restaurants, it’s also filled with immensely talented architects who have designed restaurants that not only serve great food, but also show off beautiful and memorable architecture highlighting authenticity, uniqueness, and sophistication.
This article lists some of the most talented architects in Vancouver. Aside from being affiliated with the Royal Architectural Institute of Canada (RAIC), most of these architects have been featured in industry publications such as Vancouver Magazine, Canadian Architect, Architectural Record, and New American Luxury.
If you are thinking about building a restaurant, we recommend checking each builder’s license with the local licensing board, speaking to past clients, and using our bidding system to get competitive quotes from at least 3 contractors. Getting multiple bids is the best way to ensure you get a fair price and that bids include the complete scope of work.
Acton Ostry
111 E 8 Ave., Vancouver, BC V5T 1R8
Acton Ostry has 28 years of history as an architectural firm that holds several noteworthy projects. Most of these have been recognized for their unique architectural and interior design alongside their sustainability features, adaptive reuse, and heritage preservation initiatives. Thanks to such features, many of the firm’s projects have been graced with over 100 civic, regional, and national awards. Two of these awards are the 2018 Canadian Architect Award of Excellence and the Azure Magazine Unbuilt Building Award in Sustainability which was given for the firm’s work on The Arbour at George Brown College—the world’s first tall wood, low carbon institutional building. This project is a collaboration between Moriyama & Teshima Architects and Acton Ostry Architects.
Courtesy of Acton Ostry Architects. Photographer: Michael Elkan
One of the firm’s most notable award-winners is the Cactus Club Coal Harbour. Awarded with Vancouver Magazine’s 2015 and 2014 Gold Awards for Best Downtown Restaurant and Best Casual Chain, this 1,850 square foot restaurant sits adjacent to the Jack Poole Plaza and Vancouver’s Coal Harbour which offer breathtaking, expansive views. Taking further advantage of its setting, the restaurant has large, retractable glass panels that slide open to welcome the outdoors. It also has a series of contoured seating levels cascading down to a light-filled sea-to-sky terrace where a steel and glass-roofed dining area looks out to expansive vistas of Stanley Park.
The firm is currently led by principals Russell Acton and Mark Ostry, who have both been members of the Royal Architectural Institute of Canada (RAIC) since 1991 and are also members of several other industry associations that have helped the firm grow through the years.
Carscadden
715 East Hastings St., Vancouver, BC V6A 1R3
A hands-on firm that delivers its projects on time and on budget, Carscadden has been recognized for building some of British Columbia’s most respected recreational facilities. Thanks to the firm’s gathered skills creating such facilities, many of its other projects have playful and refreshing elements incorporated into their designs. One of these beautifully designed restaurants is Chambar Bistro. Designed to recapture the image of a fine dining restaurant that glows with a refined grace that lacks pretentiousness, it has several defining features like the episodic use of Bocci Lights by Omer Abel, the Moroccan inspired tile floor pattern at the entrance, and the dusk colored Venetian plaster bar feature ceiling.
Projects with such fluidity and sophistication were possible thanks to the company founding partner architect, Bruce Carscadden. Aside from having memberships within several industry associations, Carscadden is recognized as one of the premier public and community designers in Western Canada and is also known to be one of the experts in aquatic architecture.
Evoke
280-1040 West Georgia St., Vancouver, BC, V6E 4H1
Before Evoke was founded in 2003, its founders Robert Edmonds and David Nicolay pooled their 35 years’ worth of architectural and interior design experience and established on Tangerine Lounge/Restaurant—one of the successful restaurants in Vancouver; it stands as a root for restaurants with sophisticated, modern, and urban designs. Alongside this project, the firm has also done work for other commercial clients like Pixar. When it comes to restaurants, another of its notable projects is Heirloom Ambleside. A 3,000 square foot space, it follows the key finishes of the Granville location and has natural and handmade fixtures like white oak, woven wool upholstery, and hand-made glazed tiles. These materials were also used to make a finely crafted wall paneling, fixed furniture, and custom millwork that reflect Heirloom’s brand. Since most of these fixtures have the same shade, black, tubular metalwork was installed throughout the space as a layering and framing elements. Marine blue and forest green tones were also used to reflect the coastal and mountainside.
With projects that display a graceful and sophisticated balance fit for the brand, Evoke has been featured in Casa Vogue, Vancouver Sun, New American Luxury, Vancouver Magazine, and Metropolitan Home. It has also won awards like the Interior Designers Institute of British Columbia (IDIBC)’s Award of Excellence from the IDIBC Shine Awards, where the talents, skills, and innovation of BC’s professional interior designers are showcased.
Gustavson Wylie Architects Inc.
280-1040 West Georgia St., Vancouver, BC, V6E 4H1
A firm with over 35 years of architectural and interior design experience, Gustavson Wylie Architects Inc. has created projects across Canada for various commercial clients including McDonald’s, Starbucks, and White Spot. So far, the firm has created beautiful projects that have warranted features on publications such as eTurbonews and Canadian Interiors. Though it has completed several noteworthy projects, one of its most notable restaurant projects is Elisa Steakhouse. Some of its highlighting features consist of the dark wood beams that perfectly balance with the combination of red and white seats, a marble counter where cooks can be seen by customers hustling about, and a large wine storage unit that further adds to the restaurant’s air of graceful sophistication.
Currently, Gustavson Wylie Architects Inc. has three principals—David Palmer, David Cheung, and Ron Baron. Palmer has 20 years of experience as an architect and project manager for projects that have extended from design development through working drawings, tender, and construction phases. Cheung is an advocate of sustainable design and is experienced in corporate, commercial, industrial, and residential building. Baron, meanwhile, has experienced working on both residential and commercial projects and has completed projects for restaurant groups like Boston Pizza, White Spot, and Browns Social House.
Cutler
195 Alexander St., 2nd Flr., Vancouver BC V6A 1B8
Cutler was only recently established by Jeff Cutler in 2010. Over the years it has spent in the industry, the firm has gathered a staff of highly experienced professionals who have won awards for creating beautiful designs that have been recognized by both their clients and peers. Thanks to this talented team, Cutler has worked with clients of all sizes across Canada. So far, one of its most notable works is Gray Olive. A restaurant that crosses timeless design with an earthy theme, it carries the atmosphere of a deconstructed green house. To highlight the restaurant’s freshly grown atmosphere, curated coffee plants and olive shrubs from Kermodi are placed in terracotta planter pots. This greenery also acts as the backdrop to the grandiose metal grid wall behind the coffee counter.
Projects like these easily project the firm’s tendency to fuse high level modern and clean aesthetics with functional designs that both reflects and enhances existing branding and messaging. With this distinct style combined with the firm’s experienced team, Cutler was able to win the 2018 Best of Canada Design Award.
Iredale
220 – 12 Water St., Vancouver, BC V6B 1A5
Established in 1980, Iredale is a member of the RAIC and has been recognized for being one of the earliest adopters of sustainable design strategies. It also contributed to LEED standards in the early 2000s. With over 10 LEED accredited professionals in its team, Iredale is qualified to undertake the LEED certification process in-house. Alongside this team are principals James Emery and Kendall Jessiman. Emery has experience in infrastructure design and urban planning, commercial buildings and tenant improvements, and heritage restoration and rehabilitation projects. Jessiman, meanwhile, has over 30 years of architecture experience. He is registered with the Canadian Association of Heritage Professionals and is one of the few Accredited Learning Environment Planners in the province.
With such a team and an involvement in various services including adaptive reuse, heritage rehabilitation, interior design, and master planning, the firm has been featured in Victoria News and has won awards such as the Design Award of Excellence, the Heritage Award, and the Heritage Canada Award of Excellence. Among the firm’s award-winning projects is the Shinobi Ramen Restaurant in New York. Small and trendy, this restaurant has concrete floors, a custom wood door, and exposed brick walls that bring out its rustic atmosphere.
Office of Mcfarlane Biggar Architects + Designers
301 – 1825 Quebec St., Vancouver BC V5T 2Z3
An award-winning firm established in 2003 by principals Steve McFarlane and Michelle Biggar, Office of Mcfarlane Biggar Architects + Designers is known for being an architect that also participates in multiple other disciplines such as graphic design, interior design, master planning, and urban design. So far, these skills have earned the firm features from Canadian Architect and Architectural Records alongside awards such as the 2018 RAIC Governor General’s Medal—an award that celebrates outstanding design in recently built projects by Canadian architects.
Amongst its many notable projects, Oru Restaurant is quite an eye-catcher. A 6,650 square foot restaurant that won the Interior Designers Institute of British Columbia (IDIBC) Gold award, it has a design that considers every detail. One of its best features is a dramatic 180-foot-long origami light paper structure running the length of the restaurant. Aside from creating stunning projects such as Oru Restaurant, the firm has also adopted and implemented LEED Gold requirements on several other projects.
Ply Architecture
322 | 309 W Cordova St., Vancouver BC V6B 1E5
A company that thrived on word of mouth marketing since its establishment in 2013, Ply Architecture is known for engaging in various types of projects including architecture, interiors, installation, lighting, and furniture. Over the years, the firm has received awards and recognition for its eye-catching projects. It has been featured in Canadian Architect, Gray Magazine, and Western Living, and won awards such as the 2018 German Design Award—an award that recognizes innovative products and projects, their manufacturers and designers who are considered pioneers in the German and international design landscape. This award was given to Pacific Poke—a restaurant filled with abstract art. The restaurant has limited rectangular space, but the space was utilized to emphasize the volume of the triangle metal sheets installed in sequence and designed to create a tangent and a sense of momentum and place.
Alongside this project, the firm has also designed many creative and inspiring pavillions for TED talks in the Vancouver Convention Center. Though most are unique in style and scope, the projects are all commonly described to be made with one fluid process that doesn’t follow a predetermined outcome.
Scott and Scott Architects
299 E 19th Ave., Vancouver BC V5V 1J3
For seven years, this firm was known for crafting restaurants and other projects that visibly age well. In order to build such projects, Scott and Scott Architects consistently uses a select material palette of wood, concrete, metal, leather, and traditional finishes that have good endurance. Throughout the years, the skillful use of these materials combined with its years of experience helped the firm get featured in publications like Vancouver Magazine, Nuvo Magazine, and Azure Magazine. Alongside such features, it also won awards such as the RAIC’s 2016 Young Architect Award and the 2017 Emerging Voices award from the Architectural League of New York. Among its many notable projects is Torafuku.
Like its other restaurant projects, Torafuku takes on an ultra-minimalist style and was created with a plan that’s based on raw, practical materials and basic construction methods that makes projects look timeless. Torafuku has an interior space that’s almost entirely open for customers to watch chefs at work. Instead of physically separating the space between the dining area and the kitchen, the firm created sound absorption panels of quilted cargo pad and denim cotton wool. This fixture also functions as an aesthetic feature for the minimalist space.
Scott and Scott Architects is currently guided by owners David and Susan Scott. David has experienced working as a project manager and lead associate during his career while Susan had previously worked for some of the most significant architectural firms in Vancouver. During her stay in James K.M. Cheng Architects, she was able to work on design, construction drawing, and construction administration of podium tower multi-family residential projects.
Combined, they make a duo that complements each other with the skills needed for any successful firm.
TKA + D Architects
102 – 1183 Odlum Dr., Vancouver, BC
Established in 2008, TKA + D Architects has collaborated with other architects and design professionals from around the world and is a member of the RAIC. Over the years, TKA + D Architects’s skills have helped it win awards such as the 2017 Award of Excellence and the 2018 Urban Development Institute’s Award of Excellence. When designing restaurants, its most notable project would be its work on the White Spot Restaurant. 67,000 square feet wide, this modernist style restaurant was designed for the highest environmentally sustainable standards. TKA + D Architects does not specialize in a specific architectural style, mostly focusing on combining the skills of its specialists to successfully create various projects in different markets that are sustainable in the financial, social, and environmental sense.
The talents of principals Craig Taylor and Donna Kurtz are the root of such creations. While Taylor has skills in designing and managing complex projects, Kurtz meanwhile brings 40 years’-worth of experience in architecture and interior design. Together, they make a balanced team with experience on their side.
About Our Rankings
This list takes a range of ranking criteria into consideration, including but not limited to: work history, customer satisfaction, awards and recognition, geographic area of work, cost, building permits, and clientele. We spent over 40 hours researching local contractors before calculating the final ranking for this post. If there is additional information about your business that could affect these rankings, please fill out this form and we will take it into consideration.
Get Bids For Your Build
If you are thinking about building a restaurant, we recommend checking each builder’s license with the local licensing board, speaking to past clients, and using our bidding system to get competitive quotes from at least 3 contractors. Getting multiple bids is the best way to ensure you get a fair price and that bids include the complete scope of work.



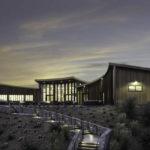

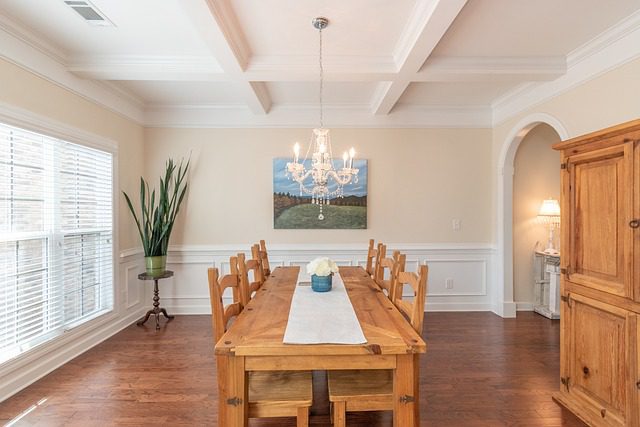 Best ADU Builders in Vancouver (2024)
Best ADU Builders in Vancouver (2024) 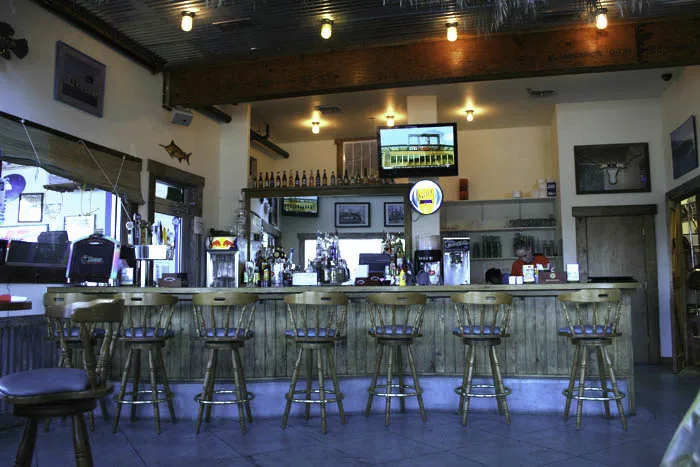 The 10 Best Restaurant Architects in Fort Worth, Texas
The 10 Best Restaurant Architects in Fort Worth, Texas 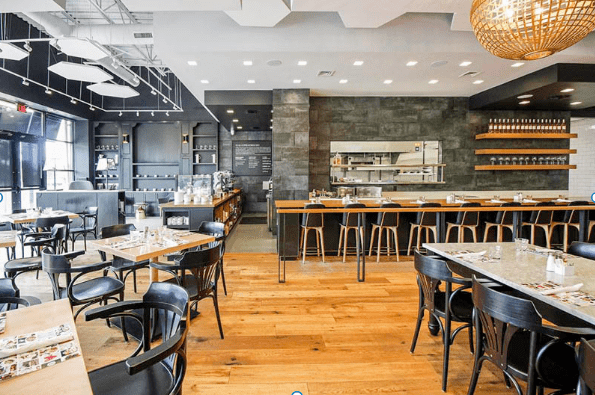 The Best Restaurant Architects in Indianapolis, Indiana
The Best Restaurant Architects in Indianapolis, Indiana 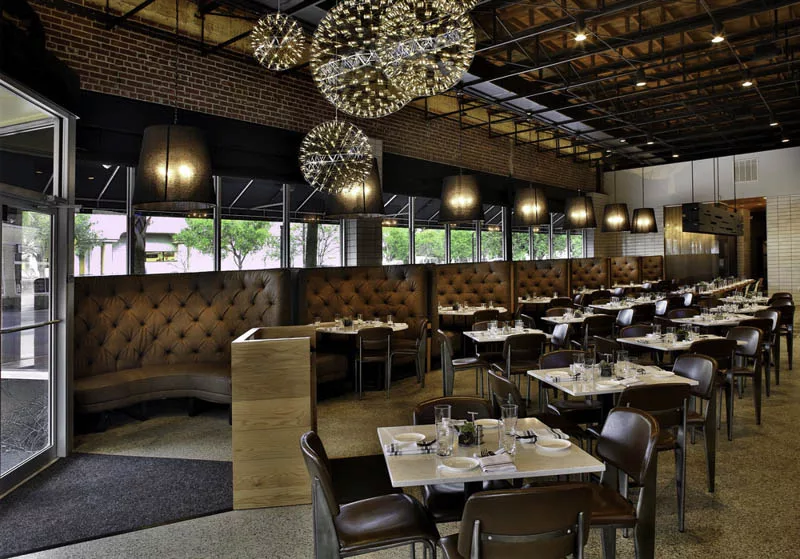 The Best Restaurant Architects in Jacksonville, Florida
The Best Restaurant Architects in Jacksonville, Florida