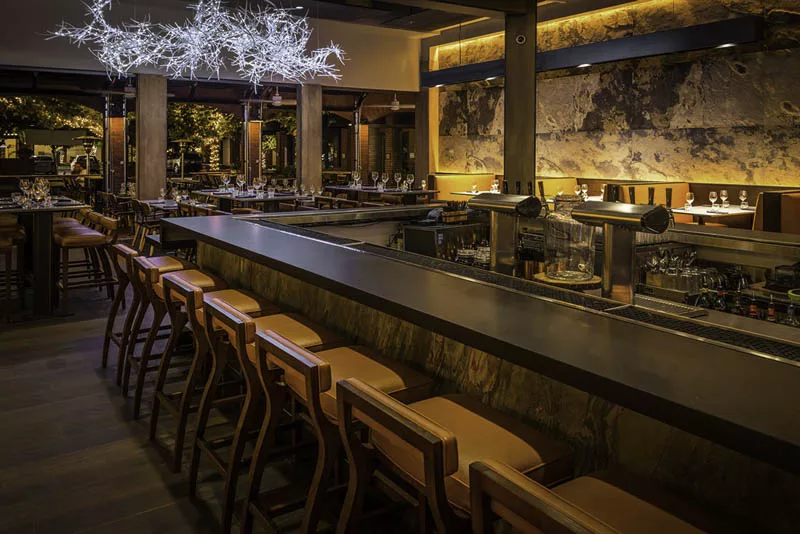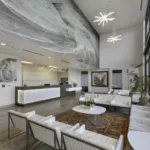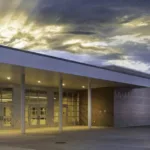Last updated on November 16th, 2024 at 07:55 am
Sacramento, California’s capital city, is a popular tourist destination as well as a favored residence for young professionals. Its numerous historic sites, parks, and recreation and entertainment venues make it a prime tourist spot for many Californians and out-of-state visitors. Sacramento is also home to several higher education institutions – public, private, and vocational – which makes it even more popular among the youth. Commerce in the city is on the rise and can be expected to keep rising in the near future because of its abundance of opportunity and potential. An up-and-coming new restaurant in the area is sure to draw in crowds of locals and tourists alike.
If you are looking to open a restaurant business in Sacramento, we suggest you check out this list of the best restaurant architects in Sacramento, California. These firms have a long history of designing restaurants and breweries in the region that have been successful in the industry. Read on now and see how these firms can help you make your dream business a reality.
CSHQA
701 University Ave. Ste. 210, Sacramento, CA 95825
CSHQA is an award-winning architecture, engineering, landscape architecture, and interior design firm with multiple locations across the continental United States. Beyond the science and artistry of architecture and design, the firm is passionate about designing healthy and enduring spaces that encourage efficiency, community, and wellness. Grounded on the core values of collaboration, knowledge, creativity, integrity, and excellence, the firm assigns experts to each project to ensure that the final design complies with industry standards, meets the client’s objectives, and exceeds their expectations. The firm’s collaborative process, innovative thinking, and multifaceted creativity result in quality design solutions and create long-lasting client relations.
Since its founding in 1889, CSHQA has completed numerous commercial design projects in a wide range of industries – from multifamily housing and corporate offices to retail and aviation. In creating designs for restaurants, the firm balances the site’s size and neighborhood considerations with the logistic needs and marketing objectives of the business. The firm’s designs are aimed at creating a remarkable image in the company’s target market to increase its visibility and potential market reach. The Five Fifties mixed-use project pictured above is a sustainable co-living development aimed to be used by Millennials. The firm’s experts worked closely with the clients in creating a design solution that would fit the needs, preferences, and lifestyles of the target demographic. As Millennials are known to prefer an active lifestyle, care for the environment, and have diverse interests in entertainment and hobbies, the firm’s design offered the necessary flexibility and efficiency to cater to such needs. In addition to the typical modern amenities in co-living spaces, the firm also designed the space for a two-level restaurant integrated within the development. The first floor of the restaurant includes the main kitchen and dining area while the second floor features a full-service coffee and tea bar. The dining area extends to a large open patio and smaller covered patios to allow residents and guests to enjoy the warm California weather. CSHQA’s design perfectly matched the client’s target demographic, known to love brunch and coffee and prefer to engage and socialize while enjoying nature at its finest.
To see more of CSHQA’s work, you can find more on their website here.
Ellis Architects
4132 C STREET, Sacramento, CA 95819
Ellis Architects is a full-service architectural design firm specializing in residential and commercial design. Its diverse team of talented and experienced professionals collaborate to deliver a wide range of services including concept development, project planning, entitlement processing, interior design, graphic design, and photorealistic rendering. In each project and endeavor, the firm takes a systematic and personalized approach to understand the client’s needs, preferences, and objectives and to create customized design solutions that fit these needs and requirements. At the core of the firm’s systematic process in drafting design solutions are the ideals of inspiration, sustainability, and personalization. Each design is set to inspire the individuals who will live, work, and utilize the space by using a customized mix of styles, materials, and colors. In embracing sustainability, the firm promotes environmental stewardship and human wellness by ensuring that all design solutions promote work process efficiency, encourage healthy lifestyle choices, and contribute the least effect to the natural environment.
In designing restaurants, Ellis Architects incorporates the brand’s image into the architecture and interior design of the new space. This creates familiarity for known brands that are branching out and a sense of novelty for new brands. For Maria’s Cantina in Woodland, the firm considered the structure’s history and significance in the neighborhood in designing the building’s renovation and rebirth as a Latin cuisine restaurant. The firm retained and reinforced the building’s original structure and architecture and added a new commercial kitchen, accessible restrooms, a tequila bar, a street taco window, and a wrap-around dining area porch. This offered customers added versatility in dining options and increased the restaurant’s potential for revenue. In keeping with the Latin American theme, the firm opted for a stucco and wood exterior with exposed beams and plain-color interiors. The overall design retained the site’s historic significance while creating a new neighborhood venue to hang out and make memories with friends and family. Beyond a restaurant business, the venue has become an important segment of the neighborhood and community.
HMR Architects
2130 21st Street, Sacramento, CA 95818
HMR Architects is an architectural design and planning firm serving private and public clients across Sacramento and the rest of the greater metropolitan area. Since its founding in 1935, the firm has completed numerous projects across a wide range of types and sites – from retail shops and restaurants to schools, colleges, and civic spaces. The firm’s principals and associates work closely with clients and consultants in creating quality innovative design solutions that foster creativity, productivity, and efficiency. Aligned with societal and global goals, HMR Architects also promote environmental stewardship through sustainable designs and high-performance buildings. Committed to architecture beyond expectations, the firm, one of the oldest architectural firms in Sacramento, consistently delivers outstanding service and exceptional designs and plans.
In restaurant designs, HMR chooses architectural styles that match the character of the brand and its clientele and target market. One of the firm’s restaurant projects is the design-build of Jimboy’s Tacos on Franklin Blvd. The project was part of the local government’s redevelopment initiatives that aimed to enhance the street’s master plan and also provide a pedestrian, bicycle, vehicular, and transit-friendly environment. Since the restaurant is aimed at being part of community development, HMR created a design that reflected a welcoming image and friendly atmosphere. The use of stucco and stone siding with exposed beams and earth tones perfectly catches this objective and creates a beacon that catches the eye of residents and passersby. The firm’s design is careful and creative and succinctly matches the franchise’s goals.
Kaufmann Architects
1435 Alhambra Blvd. Suite 205, Sacramento, CA 95816
Kauffman Architects is an architectural firm offering custom homes, kitchen remodels, and restaurant and winery designs to clients across northern California and the rest of the state. Founder and owner Jim Bob Kaufman is a California-licensed architect who has a passion for design that is functional, efficient, and beautiful. He intentionally keeps the firm small to allow him and the team to work one-on-one with clients in creating architectural solutions that are personalized and unique. Through decades of experience and service in the industry, Kauffman Architects has established a trusted network of specialty subcontractors, artisans, and suppliers that help clients widen their design and style options, making their spaces even more customized.
In addition to designing custom homes for clients across the state, Kaufmann Architects creates designs for local restaurants and wineries. The firm’s design of Wildwood Kitchen & Bar attests to its unique creativity in creating efficient and elegant design solutions. As an upscale restaurant with a wide range of Italian and American dishes, wines, and whiskeys, the restaurant’s architecture and interior design needed to reflect such exquisite taste. The use of wood, steel, and brick on the interior created an elegant yet rustic look that fit the local cuisine served by the kitchen. Subtle lighting and minimalist art further enhanced this elegance and allowed patrons to socialize and converse with ease. The large patio offers guests alfresco dining with live performances, which is perfect during the warmer months. Kaufmann Architects’ careful attention to detail and complete understanding of the owner’s objectives for the space resulted in a great design that is both chic and rustic and perfectly matches the neighborhood’s atmosphere.
WMB Architects Inc.
2000 L Street Suite 125, Sacramento, CA 95811
WMB Architects is an architectural design and planning firm specializing in commercial spaces, community venues, educational campuses, and places of worship. Across different project types, locations, and scales, the firm takes the primary goal of creating value by design. Value in architecture rests in the structure’s durability, sustainability, and efficiency in fulfilling its purpose – be it for educational, commercial, or religious endeavors. Each design solution is carefully crafted to serve the needs of clients, their patrons, and the community while protecting and enhancing the surrounding natural and built environments. This is achieved through careful planning, close collaboration, and exceptional craftsmanship.
In designing restaurants and wineries, WMB Architects creates value by aligning the space’s purpose and utility with design and style choices. For the Domo Restaurant in Stockton, the firm coordinated closely with the client to determine the specific design and spatial needs of the planned Japanese grill and bar. As Japanese cuisine has specific requirements in kitchen space planning, it was crucial for the firm to understand this to ensure that the restaurant would function efficiently throughout its service hours. This includes careful planning and design of the kitchen, pantry, dining area, and the rest of the restaurant. As chefs would be pushing carts to cook teppanyaki-style in front of guests, WMB designed the dining area aisles to be wider than usual. The firm’s careful attention to detail and thorough understanding of the client’s objectives resulted in the successful design of the Japanese restaurant that is beautiful, structurally stable, functional, and efficient.
Knutson Architecture
2231 H Street, Sacramento, CA 95816
Knutson Architecture is an architectural design and planning firm that offers both residential and commercial architectural services to clients throughout Northern California. Since its founding 13 years ago, Knutson Architecture has completed several projects and gained the trust and respect of homeowners, business owners, and other professionals in the field. Core to its success in every project is in believing that the best design is organic – stemming from the needs of the client and built on the expertise of the architect and builder. Guided by this philosophy, the firm listens closely to each client to understand their needs, preferences, and resource availability. Balancing the site’s potential with the required functionality of the structure and choice of materials with design preferences and cost, the firm creates design solutions that prioritize livability, sustainability, aesthetics, and functionality.
In designing commercial spaces such as restaurants, the firm aims for structural beauty and functionality while integrating the brand’s image into the structure. This creates a unique image that is sure to strike the attention of the target market and encourage them to support the business. The Golden Era restaurant in San Francisco, as designed by Knutson, reflects the brand’s mission and philosophies through its simple and minimalist architecture. As a Vegan restaurant promoting environmental stewardship and healthy living, the design of the space needed to embody these ideals. This was achieved with the use of simple materials and furnishings that were locally sourced and sustainably designed. The use of simple and energy-saving appliances further promoted the brand’s image and encouraged patrons to also support a minimalist lifestyle. The use of earth tones and simple lines allow patrons to appreciate the beauty of simplicity while drawing attention to each one’s role in protecting the environment. Knutson’s design was simple and minimalist, yet shows its careful and thorough attention not only to what the client verbalized as their needs, but also their inherent beliefs and philosophies, which were successfully integrated into the design.
Pressey & Associates
2015 H St. 3rd Floor, Sacramento, CA 95811
Pressey & Associates is a full-service architecture firm that offers residential and commercial architectural design services to clients across Sacramento county. The firm’s thorough and meticulous design process assures clients that all their requirements and restrictions are followed closely and that the final outcome completely reflects their vision, if not beyond their expectations. As a full-service firm, Pressey & Associates’ design services include construction documentation and administration, which help clients proceed with construction without much delay and hassle. Since its founding a decade ago, the firm has completed numerous projects in a wide range of industries and settings – from hotels, homes, and restaurants to office buildings, educational institutions, and healthcare facilities. The firm delivers responsible, thoughtful, and innovative designs that add value to the architectural landscape as well as the lives of community members.
In designing restaurants, breweries, and cafes, Pressey & Associates likes to merge the brand’s image with the overall aura of the surrounding neighborhood. Its mastery of architecture and design and its knowledge of the Sacramento city life allows the firm to create unique designs that blend in as well as stand out. Its design of Oak Park Brewing is an outstanding example of such creativity. As a brewery and restaurant that values quality in food, beer, and social activity, it was important for the company that their venue reflects this philosophy and their belief in the importance of coming together as a community. In remodeling this place, Pressey redesigned almost every area and refurbished every detail of the store. The firm’s design made the restaurant stand out because of its classic design yet blend in with the community and its ideals. The balance between novelty and familiarity made the restaurant the new community destination.
Hausman Architecture
2209 J Street, Sacramento, CA 95816
Hausman Architecture is a design and planning firm that offers commercial and residential architecture and specializes in restaurant and brewery designs. Core to the firm’s creatively unique architecture is its emphasis on integrating a structure with its surrounding fabric to ensure continuity and familiarity and to create a sense of belonging. In each design project, the firm balances the needs of the client with the needs of the natural environment. Materials, designs, and architectural styles are carefully selected to match the client’s objectives and needs as well as to promote environmental sustainability. Structural stability, architectural beauty, functionality, and sustainability are achieved with the use of traditional techniques as well as new and innovative technologies.
In designing restaurants and breweries, Hausman emphasizes continuity from the brand’s philosophies to the architecture and interior design and its integration into the neighborhood’s fabric. A core design solution involves carefully choosing surface materials and lighting choices. Restaurants and breweries with mostly wood flooring and furniture typically tend to be those where patrons hang out for a long time to socialize with friends and family while eating and drinking. This is because wood and warm lighting create a homey and welcoming ambiance that encourages patrons to stay long. Fast-food chains, on the other hand, often opt for plastic yet stylish furniture. This expresses convenience and reflects the fast pace of daily life. Whether designing for fast food restaurants or artisan breweries, Hausman assures clients that their vision of their brand will be reflected in the architecture.




