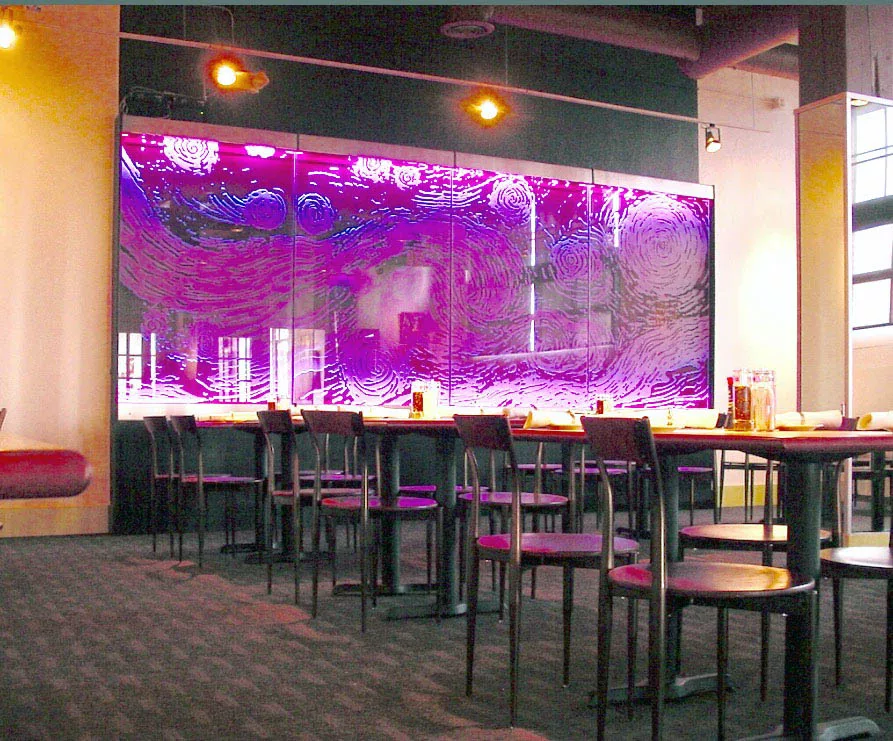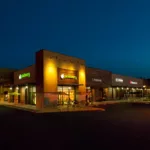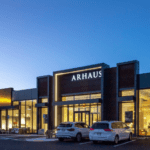Last updated on November 20th, 2024 at 07:02 am
While delicious cuisine and excellent customer service are essential for returning customers, the mood and setting within a restaurant are just as important. Customers should feel at ease as they enjoy their meals. The design of the dining space sets the tone for a customer’s dining experience. To create an environment that makes guests feel at ease you need a skilled professional who can see through the eyes of the visitors and shape the structure, inside and out, to reflect the brand’s menu.
To help you choose the right designer equipped to handle your building requirements, our team has listed the best restaurant architects working in Oklahoma City, Oklahoma. These firms were selected for their range of services, specializations, certifications, experience, and professional affiliations. Each of these firms has multiple recognitions in the form of industry awards, client reviews, and press features.
Fitzsimmons Architects
2721 North Walker Avenue, Oklahoma City, OK 73103
Bestowed with more than fifty awards, Fitzsimmons Architects has catered to commercial, residential, and institutional clients for over 17 years. Since opening its doors in 2005, Fitzsimmons Architects has tailored design solutions to fit client needs. It specializes in all areas of master planning, hospitality facilities, residential design, and historic preservation. The firm is also accustomed to handling budget estimating, programming, historic tax credits, and zoning applications, walking clients through the entire process.
Brian Fitzsimmons draws on 24 years of experience as a registered architect and interior designer in Oklahoma. He earned membership with the American Institute of Architects (AIA), which has granted him local, state, regional, and national AIA honors. He has also received Impact Awards from the Urban Land Institute (ULI), as well as Forty Under 40 awards. Brian made significant contributions to the community, having served on the Oklahoma City (OKC) Urban Design Committee and the Midtown Redevelopment Corporation.
Fitzsimmons Architects’ prowess in commercial design resulted in the design of Gun Izakaya. Dressed in dim light, two central structures within the medieval Japanese-inspired space, one solid and one open, function as organizing bodies derived from In-Yo, the Japanese symbol of balance—synonymous with Yin and Yang. The bar—caged in dark stained wood battens—plays in tandem with an open grill defined by its exposed red vent hood, offering patrons a full view of dishes undergoing preparation.
REES
9211 Lake Hefner Parkway, Suite 300, Oklahoma City, OK 7312
In the span of four decades, REES has designed projects across 42 states and 38 other international locations. CEO Allan Parr has helped the firm grow into a complex architectural firm thanks to his diverse experience, which covers all aspects of real estate and facility management operations. He specializes in mission-critical projects that include large-scale facilities like development laboratories and data centers. Under his leadership, REES has received several awards from the International Interior Design Association (IIDA), a number of Precast/Prestressed Concrete Institute Design Awards from the Oklahoma Interior Design Coalition, and recognition from the Associated Builders and Contractors. He has guided the practice towards earning the prestigious AIA Solomon Andrew Layton Firm of the Year Award. That award is given to firms that have contributed to their community for the past five years.
REES designed this 10,100 square-foot restaurant for NBA and Oklahoma City Thunder star, Kevin Durant. The dining space references Bricktown’s history as well as its rise as an entertainment district. The restaurant’s three sides are patterned after turn-of-the-century brick warehouses, while the east pedestrian access side features a modern glass curtain wall with cedar and metal accents.
Allford Hall Monaghan Morris
29 East Reno Avenue, Suite 440, Oklahoma City, OK 73104
Allford Hall Monaghan Morris (AHMM) is a leading architecture firm dedicated to creating everyday buildings that improve people’s lives. The company is guided by a strategic design approach spearheaded by Simon Allford that responds to context and adapts to changing trends and user needs. Simon oversees a team of architects and engineers in designing commercial, residential, and cultural spaces that optimize building performance and have a lasting positive impact on the communities they become a part of. He is currently working on projects around the UK, Europe, the US, and India; he is responsible for numerous well-known structures such as Adelaide Wharf, the Saatchi Gallery, and Chobham Academy. His efforts continue to produce value for long-term clients and facilities that stand out in the marketplace.
Located at the main entrance to a popular mixed commercial complex, Oso on Paseo is an architectural pergola. The fountain activates the patio with shade and a tranquil atmosphere. Inside the restaurant, a central bar is the main focus—it is constructed out of white perforated bricks that add a play of light and depth. Oso’s material palette echoes the craft food concept with blue tiles, dark patinaed steel shelving, white-washed ceiling rafters, and handcrafted plywood details. This gorgeous space is a great example of what AHMM is capable of doing with a dining space.
Rand Elliott Architects
35 Harrison Avenue, Oklahoma City, OK 73104
Rand Elliott Architects is one of Oklahoma City’s most prominent architectural firms. The firm has won 356 awards for architectural excellence, ten of which are national AIA Awards. The firm is headed by founder Rand Elliot, who was elevated to the College of Fellows of the AIA for his contributions to the profession. He has led the firm in designing some of the city’s landmark contemporary structures, including the geometric Devon Boathouse at Oklahoma City University, the CHK Central Boathouse, and the new Oklahoma Contemporary Arts Center. As a multi-disciplinary firm, it serves a variety of markets, including the educational, workplace, residential, multifamily, restaurants, retail, civic, cultural, and industrial sectors. Architectural Digest, The Oklahoman, Azure Magazine, and Metropolis Magazine have all spotlighted its work.
The poetic movement of materials and carefully orchestrated lighting define the work of Rand Elliott Architects. Its storytelling is anchored on culture and setting, which is particularly evident in the Republic Gastropub. Republic occupies 7,500 square feet on two levels and welcomes guests through an amber glass entry where they are then greeted by 250 bottles of beer that tower overhead on a wall display. More than a dozen 50-inch televisions decorate the chic, angular walls. There are even weather-resistant high-definition televisions housed in mini vaults on the patio, where open-air dining is an option.
Bockus Payne
1001 NW 63rd Street, Oklahoma City, OK 73116
Bockus Payne Associates Architects is an architectural practice based in Oklahoma City. The firm carries a wealth of experience in crafting spaces for corporate, residential, religious, and healthcare clients. Bruce Bockus and David Payne run the firm according to the ideals of the AIA as members of the organization. Bruce is a Leadership in Energy and Environmental Design (LEED) Accredited Professional; David holds a certificate from the National Council of Architectural Registration Boards (NCARB). They are equally-established professionals at the helm of the firm.
As a registered member of the AIA Central Oklahoma, the firm delivers designs of the highest quality. To add to its credentials, the firm has been highlighted in publications such as Oklahoma Magazine, The Oklahoman, and OKC Talk. Bockus Payne Associates Architects’ design proficiency is emphasized by the firm’s impressive collection of foodservice projects, which includes Urban Johnnie in Oklahoma City.
A back-lit sculpture on the main bar wall, Johnnie, is one of the core design elements of the space. Just under thirteen feet tall, he leans against the bar, enjoying a drink with other customers. Exposed concrete columns, Edison bulb light fixtures, and raw wood planks give the interiors an urban character. These unfinished materials are refined with the use of subway tile, antique mirror, and blue velvet.
Howard and Associates
11032 Quail Creek Road, Suite-155, Oklahoma City, OK 73120
In 1960, Bill Howard established Howard + Associates after working with renowned architect Frank Lloyd Wright. His experience, dedication, and integrity became the foundation of the firm as it grew over the years. In his 50-year career, he has designed well over 1,000 buildings, including some of the best examples of modern architecture in Oklahoma City, such as the P.R.O.S. Building (now the Jim Thorpe Association and Oklahoma Sports Hall of Fame) and the Quail Creek Country Club. His twin sons, Douglass and Robert, now run the firm following in their father’s footsteps and continuing his legacy of honest, high-quality work.
The firm’s flexible team of dedicated and skilled professionals serves a wide variety of project markets. That includes religious, educational, commercial, office, hospitality, government, recreational, healthcare, and retail projects. An excellent representative of its commercial portfolio is Lotus Restaurant. The first floor and an elevated outdoor patio overlook the Bricktown canal below. The restaurant has a large open dining room and a private dining room used for meetings and banquets. Sheer fabric forms illuminated with colorful changing lighting define the seating arrangements and add a strong visual impact to the unique dining experience. A glass-etched lotus backlit wall acts as a focal point for the sushi bar.
Mass Architects
1225 North Broadway Place, Oklahoma City, OK 73103
Before starting his own practice in 1994, Duane Mass had a prominent career in architecture. A graduate of Oklahoma State University, Duane has worked for several of the largest practices in the region and on projects valued at $250 million. He put this extensive experience in play when established Mass Architects, an architecture and interior design firm with offices in Oklahoma City and Tulsa. Duane holds membership with the AIA and has been named Architect of the Year by the American Subcontractors Association. He is also the Oklahoma State Capitol Architect and Curator and has been restoring the state’s Capitol for the past seven years.
Mass Architects’ success is evident in its work on commercial, retail, education, healthcare, religious, and aviation projects. They converted a 1930s warehouse and transformed it into a new Marshall’s Tap Room in Tulsa. The renovation required the removal of two drop ceilings and the peeling of stucco from the original brick walls. The brewery received recognition from the Oklahoma Department of Commerce for “Best Façade Rehabilitation Over $10,000” at the Main Street Annual Banquet.




