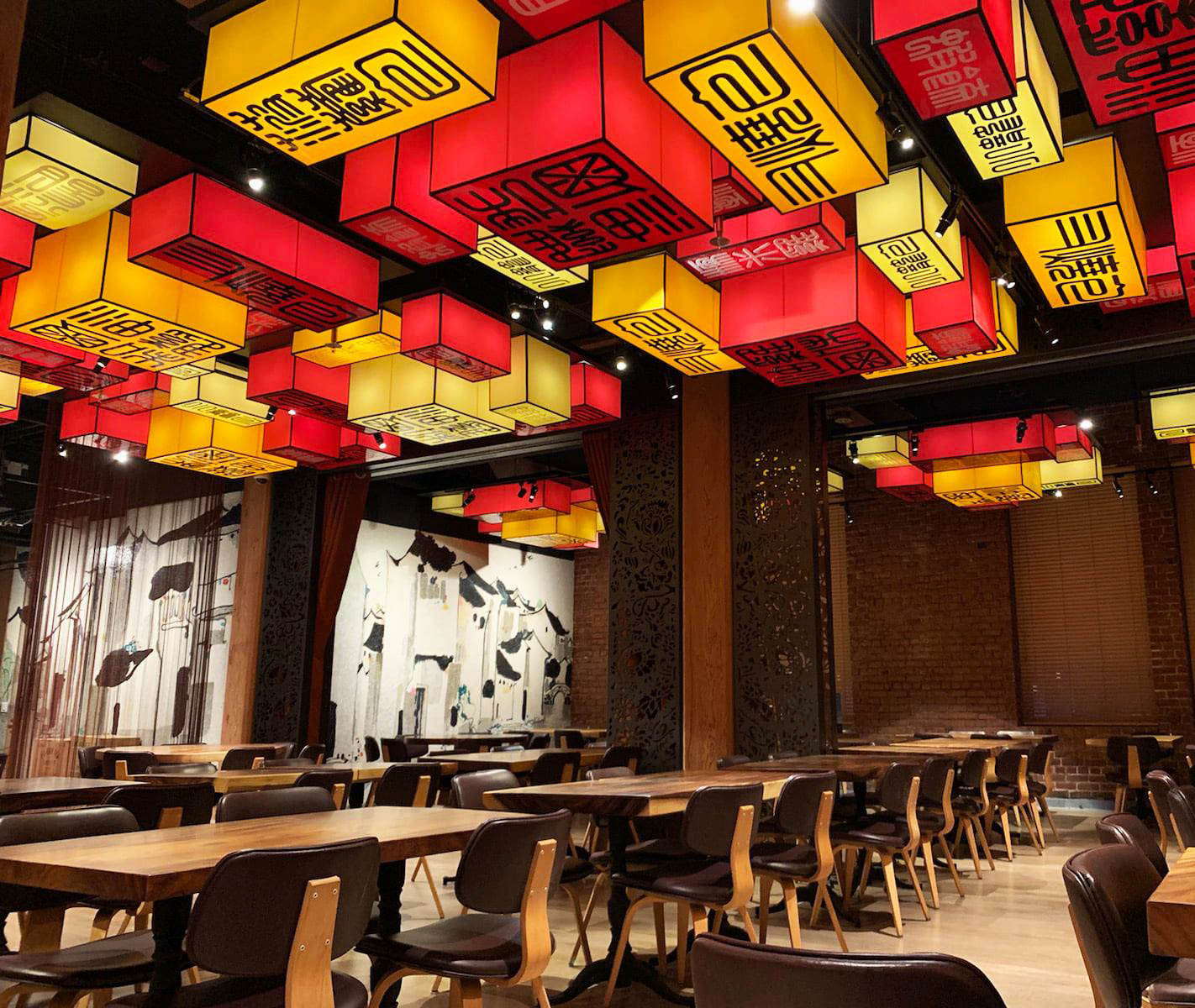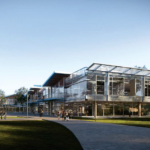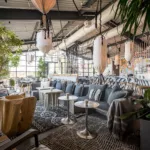Last updated on November 9th, 2024 at 07:32 am
A restaurant design can relax, excite, or even entertain its patrons. Nuances within the restaurant design impact the way a meal is celebrated, appreciated, and enjoyed. Failing to thoughtfully design a good restaurant can have a detrimental impact on the way a meal is perceived. That negative result can be avoided with the help of an experienced architect.
To help you choose the right designer equipped to handle any building deliverables you might require, our team has curated a list of the best restaurant architects in Cupertino, California. These firms were selected for their accreditations, certifications, and professional affiliations. We also considered the recognition each firm has received in the form of industry awards, client reviews, and press features. We have laid out the range of services each firm offers, their specializations, and the length of time they have been in the industry.
Studio KDA
1810 6th Street, Berkeley, CA 94710
Rooted in community stewardship, Studio KDA designs large-scale multifamily properties, restaurants, commercial facilities, and living spaces that reflect their social, historical, and cultural context. The firm takes a research-based approach that involves outreach activities and mood board pin-up presentations to ensure each design is responsive to the site, budget, brand vision, and schedule. Effective communication from start to finish is routine at Studio KDA: clients and their community are encouraged to share their insights.
Managing Principal Charles Kahn has particular strengths in working with clients, city officials, contractors, and the general public, which is useful when it comes to working with disparate stakeholders to get complex projects entitled. He maintains a hands-on approach alongside the other leaders of the firm while guiding a staff of exceptional designers, architects, and project managers. Charles lends his knowledge of the design process to Studio KDA’s collection of restaurants, including The Advocate.
The design of the neighborhood eatery embraced the original building’s exposed framing, steel, and concrete and then added textural layers of end-block wood flooring, custom color glazed brick, and walnut millwork. Orange upholstered mid-century dining chairs add a jolt of color to the warm porcini gray room. Custom color Fireclay blue glazed brick cover the low walls and a golden yellow Fireclay tile adds a backdrop to the cook line wall and rotisserie.
MSA architecture + design
360 22nd Street, Suite 800, Oakland, CA 94612
MSA uses its prowess in architecture and interior design to provide creative and technical spatial programs that comply with Leadership in Energy and Environmental Design (LEED) standards. The firm fosters a constant dialogue between the team and the clients which range from small businesses to large corporations. MSA has worked with companies like Macy’s, Universal Music Group, and Tesla, and has received recognition from the San Francisco Small Business Network and the American Public Works Association.
Collaborative leadership sets MSA apart, enabling it to be its clients’ strategic partner and an innovator among design firms. Principal Erin Bowes is an exemplar of this leadership model. Erin brings more than 20 years of experience on workplace, retail, health care, and hospitality projects. She has driven the company to earn membership with the US Green Building Council (USGBC), reinforcing MSA’s commitment to environmentally conscious design.
MSA was responsible for the design of the high-profile San Francisco Starbucks locations at Mission & Main downtown and on Chestnut Street in the Marina district. The stores reflect the mercantile roots of the first Starbucks store in Seattle’s historic Pike Place Market with worn wood, stained concrete and tiled floors, wooden stools, and factory-inspired lighting. Large community tables, club chairs, and wooden blinds evoke a turn-of-the-last-century feeling.
TECTA Associates
2747 19th Street, San Francisco, CA 94110
TECTA Associates delivers exceptional architectural, interior design for retail and restaurant spaces, commercial and office properties, and residential projects. The firm caters to shell retail centers and tenant improvements. It partners with clients and consultants to understand their needs and create spaces that successfully respond to complex programmatic requirements and will work well for the end-users. TECTA has a wealth of experience employing retail guidelines and complying with codes and jurisdictions.
After completing his undergraduate degree at the University of Arkansas, Ahmad Mohazab went on to his graduate studies at Rice University. He opened TECTA Associates in 1985 and has decades of experience in architecture, interior design, and planning. He is licensed in more than 30 states and certified by the National Council of Architectural Registration Boards (NCARB). Ahmad has been published in numerous periodicals and has been the recipient of numerous design and civic awards.
Under Ahmad’s leadership, the TECTA team developed Veganburg in San Francisco. Located in an open community that embraces the idea of a plant-based lifestyle, TECTA marries VeganBurg’s raw industrial safari theme with a touch of the Bohemian hippie culture that the Haight is known for. Tables made of palettes, hardwood flooring, AstroTurf-blanketed dining stools, and potted plants create an industrial, “safari-chic” vibe. Posters for agriculture and food industry documentaries hang from the branches of an artificial tree, pulling focus in the space.
MBA Architects
1176 Lincoln Avenue, San Jose, CA 95125
MBA Architects undertakes architecture, planning, and design that meets the standards of the American Institute of Architects (AIA), the Construction Specifications Institute (CSI), and the International Conference of Building Officials. The firm incorporates green and sustainable design in every project through LEED and Build-It-Green certification. MBA undertakes libraries, community centers, public facilities, civic projects and interior/exterior remodeling for residential and commercial projects
Founder Marvin Bamburg brings 53 years’ worth of experience into his leadership of the firm. The LEED Accredited Professional is a former Chapter President of the AIA and a past President of the CSI. He serves on the Heritage Council of the National Trust for Historic Preservation and on the Advisory Board of the San Jose Preservation Action Council. He was the Architectural Consultant of the City of Campbell, and the Advisor of the City of Santa Clara Historic Landmarks Committee. Marvin supervises the MBA team in achieving clients’ strategic objectives.
A product of the firm’s integrity and teamwork is the Aqui Restaurant. The 4,400-square-foot layout divided the large rectangular tenant shell into a dramatic array of dining rooms, a bar, kitchens, and prep areas. A variety of ceiling heights and shapes, strategic wall openings, and view corridors were designed into the plan to guide customers and differentiate the spaces and provide a sense of privacy.
Studio 02
1136 E Hamilton Avenue, Suite 100, Campbell, CA 95008
Studio 02 is a design firm with expertise in architecture and construction offering administration, permitting, document preparation, and graphic design services. Its design philosophy aims to strike a balance between aesthetics, sustainability, and functionality while remaining within budget constraints. The firm has a thorough understanding of the local jurisdiction having worked on both commercial and residential projects throughout the San Francisco Bay Area, the Sacramento area, and Southern California.
Studio 02 was founded by Sunny Tam, a member of the AIA and LEED Accredited Professional in Building Design and Construction. His career has focused on commercial shells, interiors, and kitchen design as an architect licensed in California. Sunny has been instrumental in Studio 02’s work in redesigning dining spaces such as the renovation for the Palette Tea House in San Francisco. The restaurant occupies 6,500 square feet of space, with 127 seats in the main dining room, 19 at the bar, 10 in a private dining room, and an additional 100 on the patio. The main room is filled with sleek lanterns overhead, tiled murals, and a private dining room lined with wines behind glass. The interiors retain exposed brick walls and other historic features.




