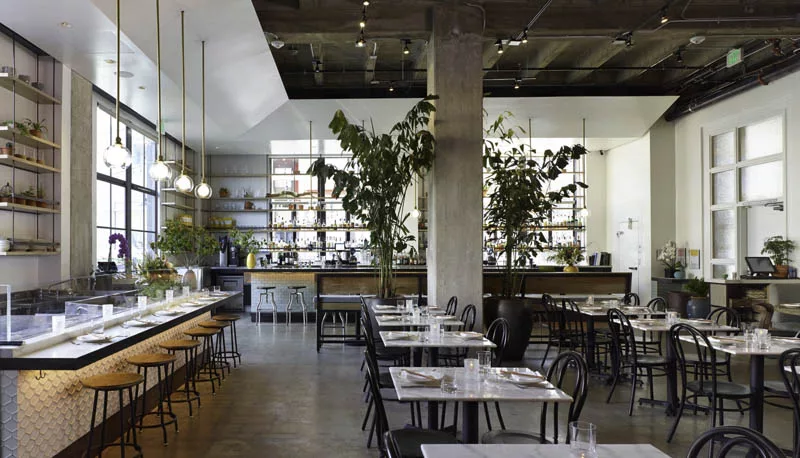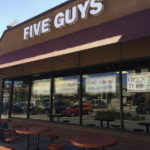Last updated on November 6th, 2024 at 06:20 am
A restaurant’s design is the first thing that customers notice as they walk in the door. That first impression will dictate how customers perceive your brand, what kind of experience they will have, and whether they want to come back again. The importance of spatial appearance and function cannot be underplayed.
To help you choose the right designer equipped to handle any building requirements you might require, our team has curated a list of the best restaurant architects in Beverly Hills, California. These firms were selected for their accreditations, certifications, and professional affiliations. We also considered the recognition each firm has received in the form of industry awards, client reviews, and press features. We have laid out the range of services the firms offer, their specializations, and the length of time they have been in the industry.
Abramson Architects
5171 West Jefferson Blvd., Los Angeles, CA 90016
Bestowed with over seventy-five design awards, Abramson Architects designs workplaces, residences, multi-family developments, healthcare facilities, cultural, and retail projects. The firm’s work can be seen throughout North America, gracefully merging the old with the new, catalyzing positive, meaningful change. Abramson Architects recently reinforced its commitment as one of 18 firms participating in the 2020 SoCal National Organization of Minority Architects Diversity, Equity, and Inclusion Challenge by pledging to create inclusive designs.
Founding Partner Trevor Abramson is a Fellow of the American Institute of Architects (AIA) and a recipient of the Quincy Jones Memorial Award for Design Excellence. His two decades of experience began with single-family residences; he has since expanded his practice to cover ecclesiastical commissions, educational facilities, and various commercial buildings. Trevor’s work has earned him a National AIA Honor Design Award, and he has been featured in prestigious art institution tours and national AIA tours. His leadership has established a culture of design excellence at Abramson Architects, as demonstrated by their work on DRIPP Coffee Bar in the South Coast Plaza.
Central to the shop’s design concept is a U-shaped coffee bar clad in hand-brushed and patinated copper slats, proudly displayed within the context of the luxury mall. Placing open seating areas on two sides of the coffee bar provides guests and passersby with unobstructed views of the baristas in action.
Montalba Architects
2525 Michigan Avenue, Building T4, Santa Monica, CA 90404
Montalba Architects is a multi-disciplinary firm supported by a team of architects, designers, and professionals operating from two offices. It produces select architecture and urban design-related projects with professional experience that includes the sectors of fine arts, residential, hospitality, commercial, and retail projects. Montalba emphasizes experiences by creating environments that are both socially responsive and aesthetically progressive. Over the last 16 years, the firm has continued to refine its craft through the forces of volumetric landscapes, material integrity, natural light, and pure spatial volumes to create solutions from the pragmatic requirements of the client, constructability, and context.
As Founding Principal of Montalba Architects, David Montalba is the driving force of leadership and design within the firm. Apart from holding membership with the Swiss Institute of Architects, he has also been recognized with numerous awards. Those awards include the AIA National Young Architect Award, the AIA Institute Honor Award, and over 100 other design awards. David works closely with the staff in taking on a more personal approach with each project, including Cassia in Santa Monica.
For this 4,800-square-foot first-floor restaurant renovation, the original raw concrete structure was left exposed on the ceiling, walls, and floors; the existing 1937 Art Deco character was retained. Blackened-steel portals create the connection between the main room, wine room, and the private dining area. Three different bars activate the various zones within the space—the main bar, wood-grill bar, and raw bar.
RDC.
245 East Third Street, Long Beach, CA 90802
Retail Design Collaborative (RDC) has been recognized with awards from the German Design Council and Architizer for their architecture, planning, and interior design services. The firm creates retail, entertainment, and hospitality environments. They have capabilities in conceptual design, entitlement, site planning, and all stages of construction documentation and administration. The firm rearranges existing areas and deals with plans and prototypes; it’s all second nature to RDC. This California Certified Green Business is dedicated to contributing to the 2030 Commitment, a promise to design all new buildings as net-zero energy by 2030.
Brad Williams, the President and CEO of RDC, is actively involved with the AIA California Council, and he is a former Jury Member of the California Redevelopment Association. Brad has cultivated his design competency in urban infill revitalization projects, high-density retail developments, as well as revitalization programs for both public and private entities. He has won accolades from the Los Angeles section of the American Planning Association (APA), the AIA Long Beach/South Bay Chapter, and the Congress for New Urbanism.
RDC was responsible for the work on the District on the Bloc, which won a Gold Key Award for Best Restaurant Casual Dining. RDC’s eclectic design features a series of deconstructed materials, repurposed plumbing, as well as mechanical and construction elements. The interior features natural walnut, quirky light fixtures, leather-clad armchairs, carpeted walls, and a large, red velvet curtain along the dining room wall.
PHX Architecture
9696 Wilshire Boulevard, Beverly Hills, CA 90212
PHX Architecture is a licensed architecture firm operating in eight states and one project Internationally. For almost 20 years, the design studio has been delivering high-quality designs catering to a variety of styles and structures. From classic to contemporary designs, the firm has completed numerous projects in the luxury residential, golf clubhouse, restaurant, and boutique hospitality sectors. Each project is curated to create a balance between functionality and the environment.
Erik B. Peterson, President of PHX Architecture, first worked at the renowned Taliesin Architects—Frank Lloyd Wright’s firm in Arizona where he gained considerable experience in organic architecture. Erik is an expert in lifestyle design, including luxury, bespoke residential, golf clubhouses, 4&5 star resorts, and distinctive dining. He is a recipient of multiple Gold Nuggets, Best in American Living and Luxe Magazine Red Awards. Erik has also been honored as “Master of the Southwest” by Phoenix Home & Garden, and an ”Icon of Beverly Hills” by Modern Luxury.
Jagar Architecture
1701 W Pico Boulevard, Los Angeles, CA 90015
Jagar Architecture specializes in the design, planning, and permitting of retail, commercial, and residential buildings. The firm is capable of shouldering interior design, art placement, and brand identity to add value to its projects. Jagar maintains effective communication with clients throughout the design process to get a good grasp of their vision and explore the potential functions of their desired spaces.
Prior to launching Jagar Architecture, Jose Antonio Gonzalez worked for Frank Gehry, Team Haas Architects in Austin, Sauerbruch, Hutton Architects in Berlin, and RGA Architects and Planners in New York. He played a role in the design of multi-million dollar projects such as Gehry Partner’s “Puente de Vida” museum in Panama City and the Brooklyn Atlantic Yards Arena and Towers in New York City. The AIA member has accumulated over 20 years of experience in architecture, design, construction, project development, and management, from which he has developed a design approach that consistently integrates art and texture-rich details. The Speakeasy at Cantina Frida is an excellent example of its capability.
The artistic mural for the Speakeasy bar located in a secret private club in the mezzanine level combined gold, sand, and other textures, all on top of an existing brick wall. The space is shaped in a backward L with a full bar. This quiet, intimate environment is perfectly suited for special events, without sacrificing the rest of the cantina’s active dining energy.
Ralph Gentile Architects
665 Lillian Way, Los Angeles, CA 90004
With expertise in architecture and interior design, Ralph Gentile Architects has completed acclaimed restaurants, hotels/casinos, spas, nightclubs, and retail stores. Its participatory approach champions flexibility to clients and responsiveness to project timelines and budgets. This methodology spawned from Ralph Gentile’s creative perspective which takes the owner’s goals and guests’ experience into account in creating commercial spaces. Ralph has achieved mastery over hospitality design, restaurant leasing, branding, operations, and management after more than 25 years in the industry. His projects can be found across Los Angeles, Tampa, San Francisco, San Diego, and New York and have been published in The New York Times, The Los Angeles Times, and Hospitality Design Magazine. He has also appeared on a segment of The Today Show to address solutions for restaurant acoustics.
Ralph’s thoughtful design technique can be seen in much of Ralph Gentile Architects’ highly varied portfolio including the Vespaio in downtown LA. The yacht-inspired design of the restaurant is translated in its sleek interiors and expansive patio. Materials of marble, antique brass, tiled walls, and metallic finishes add polish and elegance to this luxurious Italian dining spot.




