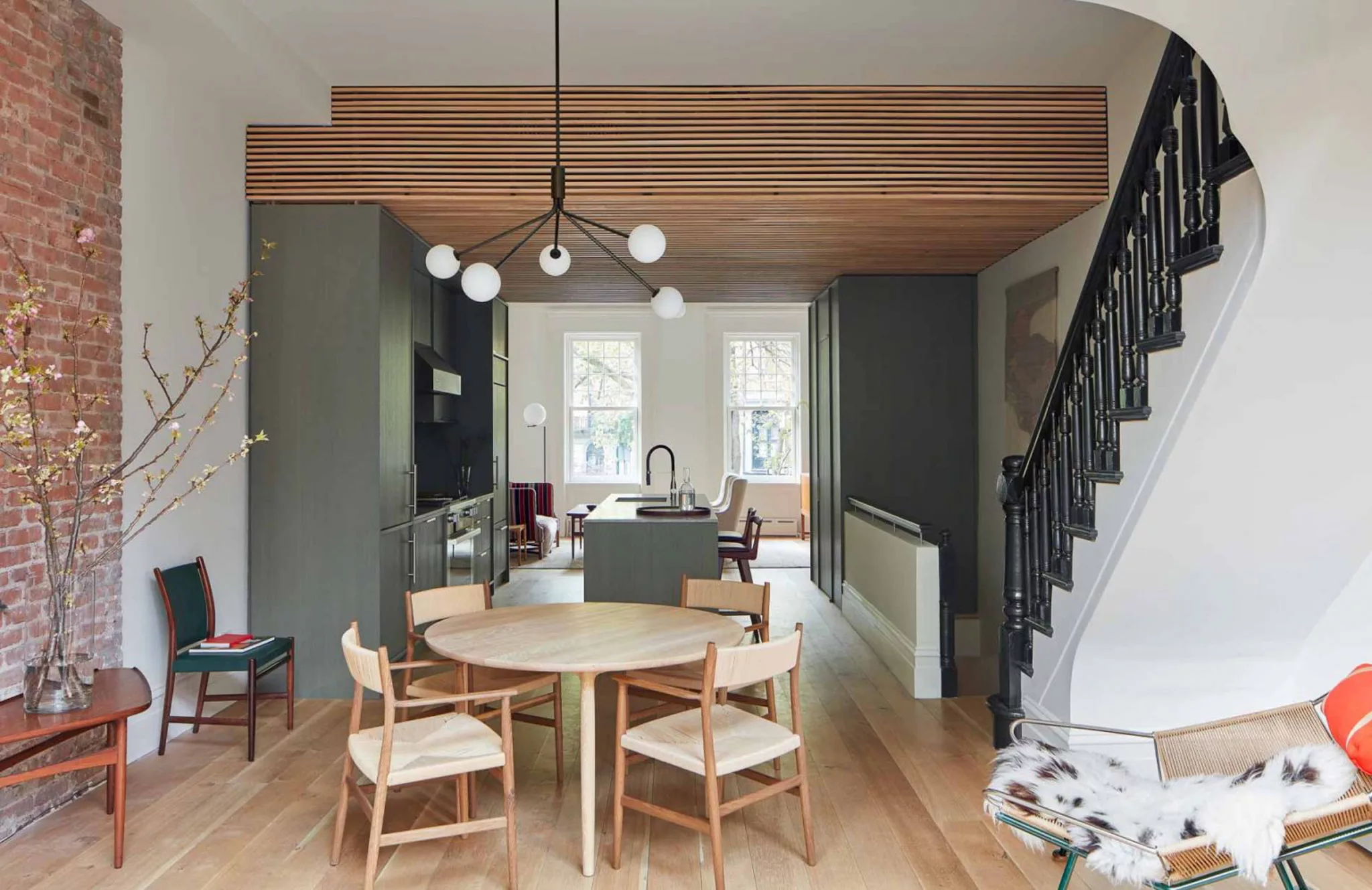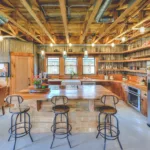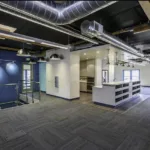Last updated on January 25th, 2025 at 06:35 am
People all over the globe wish to live in New York City—a city that is still referred to as the city of dreams, despite the fact that it’s frequently portrayed as a chaotic and fast-paced place to call home. Those who do reside in New York City would tell you that there isn’t a place like it. City inhabitants will always find the time and space to experience its excitement and all that it has to offer, no matter how busy things are.
The architecture in New York City is just as diverse and unique as its citizens. Both current residents and those who seek a new home or apartment in this city would wish to fit in with its distinctive flair. Listed here are the best residential architects in New York City to get the job done. Over their years in the industry, each of these firms has amassed a diverse portfolio of projects that demonstrates their ability to achieve any style, whether traditional, modern, or other unique designs.
BKSK Architects
230 W. 38th St. 16th Fl, New York, NY 10018
BKSK Architects is an organization of architects and interior designers that is headquartered in New York City. BKSK’s team provides a broad range of services, including post-occupancy review, conceptual research, and sustainable construction. Since its establishment in 1985, the firm has been deeply ingrained with both the diversity of the urban fabric and the nuanced influences of the environment. It has won many accolades that reflect its dedication to excellence and quality. These include the 2023 American Institute of Architects (AIA) New York (NY) State Design Award, the 2022 Society of American Registered Architects (SARA) NY Design Award for Adaptive Reuse & Renovation, and two additional Chicago Athenaeum Green GOOD DESIGN Awards in 2022.
A 2,200-square-foot apartment on the Upper West Side was completely renovated by BKSK Architects. Anigre, cherry, quarter-sawn maple, English sycamore, and black walnut were all used throughout the space, and the use of these unique hues enhanced the interiors of the home beyond a dull traditionalist style. Also, the paneling, ceilings, parquet floors, and cabinetry all combined these high-quality materials in an artistic way. In order to correct the bad beam treatment of the old building, the BKSK team needed to add finely tailored plaster embellishment to the ceiling.
Workshop/APD
39 West 38th St. 7th Floor, New York, NY 10018
Projects of every size and type benefit from Workshop/APD’s perspective and extensive experience. The firm creates homes that are customized to a client’s particular lifestyle, location, culture, and history of the area. Offering this customized approach is the firm’s team, which consists of experts in architecture, interior design, industrial design, planning, construction, and marketing.
Workshop/APD was founded by principals Andrew Kotchen and Matt Berman. The team’s notable projects include luxury homes and groundbreaking multi-family developments such as 70 Charlton, The Printing House, and Hawthorne Park; amenity-rich communal living facilities in a variety of cities, including Denver, Phoenix, Miami, and Houston; and ground-breaking projects such as Brooklyn’s Navy Yard’s Building 92.
The purpose of this refurbishment was to elevate the penthouse, a towering glass box in a famous New York City skyscraper, to new heights. Workshop/APD reimagined both the public and private interior spaces to celebrate the breathtaking views of the Hudson River. Luxurious linens and carpets, dramatic lighting, and intricate architectural forms that extend to a spacious rooftop terrace were added to enhance the modern pied-à-terre’s sparkling white interiors, which were designed to showcase a beautiful art collection.
Jaklitsch / Gardner Architects
453 West 17th St. 4th Floor, New York, NY 10011
Jaklitsch/Gardner Architects is a distinguished design firm founded in 1988, renowned worldwide for its meticulous attention to detail, exceptional design, and material research. The firm has been the recipient of numerous prestigious international design awards, including nine AIA Awards—which notably includes a National Honor Award—as well as awards from Architizer, the Chicago Athenaeum Museum of Architecture & Design, and the Japan Institute of Architecture. Their work has been extensively exhibited and featured in various magazines, such as Global Design News, Design Milk, and The New York Times.
This 2,600-square-foot Tribeca residence was required to meet the following criteria: it had to be both beautiful and comfortable, traditional and modern, and it required two units to be combined for a small family. The client also wanted to make the most of the high ceilings, ensure lots of natural light coming in through the big windows, and design defined spaces that are still a part of the whole even though they feel distinct from one another. The new space, completed by Jaklitsch/Gardner Architects, now features a unified but multi-layered design, rooms with distinctive personalities, striking designs and textures, and a strong focus on materiality.
1100 Architect
550 Seventh Ave. 22nd Floor, New York, NY 10018
1100 Architect is a New York-based company that has completed award-winning projects for clients all over the world. The firm was founded in 1983 by David Piscuskas, who has a Bachelor’s in Design in Architecture (BDA) and is a Leadership in Energy and Environmental Design (LEED) Accredited Professional (AP). The firm currently offers a range of services, including architecture, interior design, urban design, and master planning. It also provides consultation in environmental evaluation, historic landmark evaluation, and sustainability planning.
To complete this featured renovation project, 1100 Architect converted an old apartment into a spacious and contemporary living space. The apartment now features full-height windows that provide ample natural light and offer stunning views of the Manhattan skyline. The open layout enhances the overall sense of spaciousness. The kitchen and bathroom feature oak soffits, which add character and depth to the design, and brilliant white walls are featured throughout the space. The firm also created additional privacy between the living room and bedroom by installing a rotating wall constructed of slatted wood, which also adds flexibility to the space. The white Dolomiti marble and light-colored woods are complemented by mirrored walls and polished stainless steel accents, which contribute to the space’s warm and modern atmosphere.
GRADE New York
180 Varick St. Ste 916, New York, NY 10014
Founded by Principals Thomas Hickey and Edward Yedid, GRADE New York is a full-service architecture and interior design firm that focuses on designing sophisticated, contemporary living environments that are tailored to meet the needs of modern living. With a focus on luxury residential design, GRADE New York has established itself as a pioneer in the field, offering innovative designs for everything from lofts and apartments to large-scale residential real estate developments in New York City. Throughout its years in business, GRADE New York has received numerous accolades and awards for its outstanding work. In 2022, the firm was named as an Honoree for Large Apartment in the Interior Design Magazine NYCxDESIGN Awards, and was also the 2022 Interior Design Best of Year Awards Bath Winner. The firm also received the 2020 Commendation Award for Residential Single Family, further solidifying its reputation as a leader in the industry.
For this Tribeca Family Residence, which was featured in Architectural Digest, GRADE built a welcoming home amid the opulent surroundings at 443 Greenwich. The living area and kids’ rooms both include handcrafted millwork that offers plenty of stylish storage, while the dining area includes a bar unit made of oak and fluted glass. The focal point of the living room is a huge, double-sided sofa. Soft edges were used throughout the entirety of the design in order to make the space safe for kids to climb and play on. For casual family dinners, a curving breakfast banquette animates the space opposite the kitchen. Custom headboards, beds, and seamless millwork are all integrated into the main bedroom.
ODA Architecture
99 Hudson St. Second Floor, New York, NY 10013
Established in 2007 by AIA-recognized member Eran Chen, ODA Architecture is a New York-based architecture firm. The company’s team is composed of award-winning experts who are skilled in fields including architecture, interior design, landscape design, and master planning. ODA has grown to be among the recognizable companies of its generation, especially gaining a reputation for its ability to produce innovative designs that break the mold. ODA Architecture has been featured in numerous prestigious publications, including The New York Times, Home & Design, and Urban Oasis.
ODA was entrusted with the task of renovating an abandoned, historic structure while preserving its original features. The double-height living area’s walls were securely fastened to a steel catwalk with glass floors, which allowed for the creation of a wraparound library. The original fire escape was replaced with steel fire shutters. In order to maintain the building’s architectural integrity and honor the surrounding community, the team concealed the 1,000-square-foot rooftop penthouse extension from the public. This extension was constructed using high-quality materials such as wooden doors, standing seam zinc, steel railings, and steel windows. This exceptional renovation earned the firm two awards in 2016: the SARA NY Design Awards Award Of Merit and the SARA National Design Awards Award Of Honor.
Lang Architecture
277 Broadway Ste. 106, New York, NY 10007
With its team of architects, strategists, and developers, Lang Architecture seeks to add a cultural perspective to cutting-edge designs, ensuring that each project embodies a compelling vision from start to finish. By working with natural resources and integrating new technology, the company creates smarter, more effective structure designs. Lang Architecture was a 2017 Architizer A+ Award Jury Winner and a 2021 Architizer A+Awards Finalist, as well as a 2022 NYCxDESIGN Finalist, for the project featured below.
A four-story townhouse located in St. Mark’s historic district of the East Village underwent a comprehensive renovation to suit the needs of a family. Lang Architecture’s renovation of the space focused on the parlor floor, where a central kitchen was built, surrounded by a dining room on one side and a living room on the other. The firm also opened up the rear wall of the space and installed a tri-fold steel and glass door. The antique stair was also restored, and a new steel staircase was installed in front of the window wall in order to increase the amount of light and visibility in the area.
The Up Studio
44-02 11th St. Studio 405, Queens, NY 11101
The Up Studio is a full-service firm that specializes in architectural, interior, and branding design. The firm’s award-winning projects are founded on a careful design strategy that is site-specific and tailored to each client’s unique requirements. The Up Studio uses a multidisciplinary approach, blending expansive concepts with meticulous planning and cutting-edge tools. The firm also makes sure to present projects within a compelling narrative. This approach has helped the firm win numerous awards, including the 2022 Gray Magazine’s Design award and the 2021 AIA Archi Award for a Single-Family Residential Project Between $1-3 million.
The Barbell House was designed with a focus on maintaining a simple visual and structural palette and was created as a barring system to minimize construction expenses and material waste. A simple 2’x2′ grid serves as the foundation for the entire house. The paths running around the periphery of the first floor of the house lead the family and their guests through the house, creating a sense of flow between different spaces. Together with well-calculated window placement, these paths also produce visual rhythms and framing perspectives to the house. Arcades of fully glazed windows flood the home’s primary gathering area with light and highlight the bar structure’s center.
For more information, you can visit their website here.
TNB Architecture
55 Broadway Ste 308, New York, NY 10006
TNB Architecture provides a full range of architectural design services, from initial conceptualization to the management of construction paperwork. The firm is dedicated to designing structures that meet the unique needs and specifications of its clients. To achieve this, it employs Passive House-trained and LEED AP architects who are committed to building long-lasting, sustainable projects. The principal, Neil Schwartz, holds New York and New Jersey licenses, as well as being a Certified Passive House Designer/Consultant (CPHD) and a Registered Architect (RA). Schwartz, also a LEED AP, is a skilled design professional who especially caters to the high-end home industry.
Since its inception, TNB Construction has assisted clients in finding solutions for their spaces through the creative use of resources and cutting-edge building technologies. This method maximizes desired outcomes without sacrificing any quality. TNB Architecture also uses Passive house-building techniques, which support not only energy efficiency but also healthy indoor air quality and peaceful interior environments. The firm is accredited by the US Green Building Council (USGBC) and the National Council of Architectural Registration Boards (NCARB).
Fontan Architecture
28 West 27th St. #606, New York, NY 10001
New York-based architecture firm Fontan Architecture offers complete architectural and interior design services, working on both residential and commercial projects. Its emphasis is on fusing artistry and creativity with the practical considerations of technology and building materials. Jorge Fontan, the owner of Fontan Architecture, is a licensed architect and an AIA member. Before he founded Fontan Architecture, he held positions at several architectural firms as well as construction management companies. He has carried out a wide variety of projects, from interior restorations of single family homes to big multifamily residential and commercial buildings.
This home built by Fontan Architecture is located in Far Rockaway—a region that was severely impacted by superstorm Sandy. Due to its proximity to the water and its location within a flood zone, the house sustained significant damage. In order to build a home that would be more resistant to flooding in the future, Fontan Architecture elevated the house using concrete columns and constructed poured-in-place concrete walls, pillars, beams, and flooring for extra support. Aside from the seam metal roof, the outside of the new home is entirely made of concrete, including the floor slabs.




