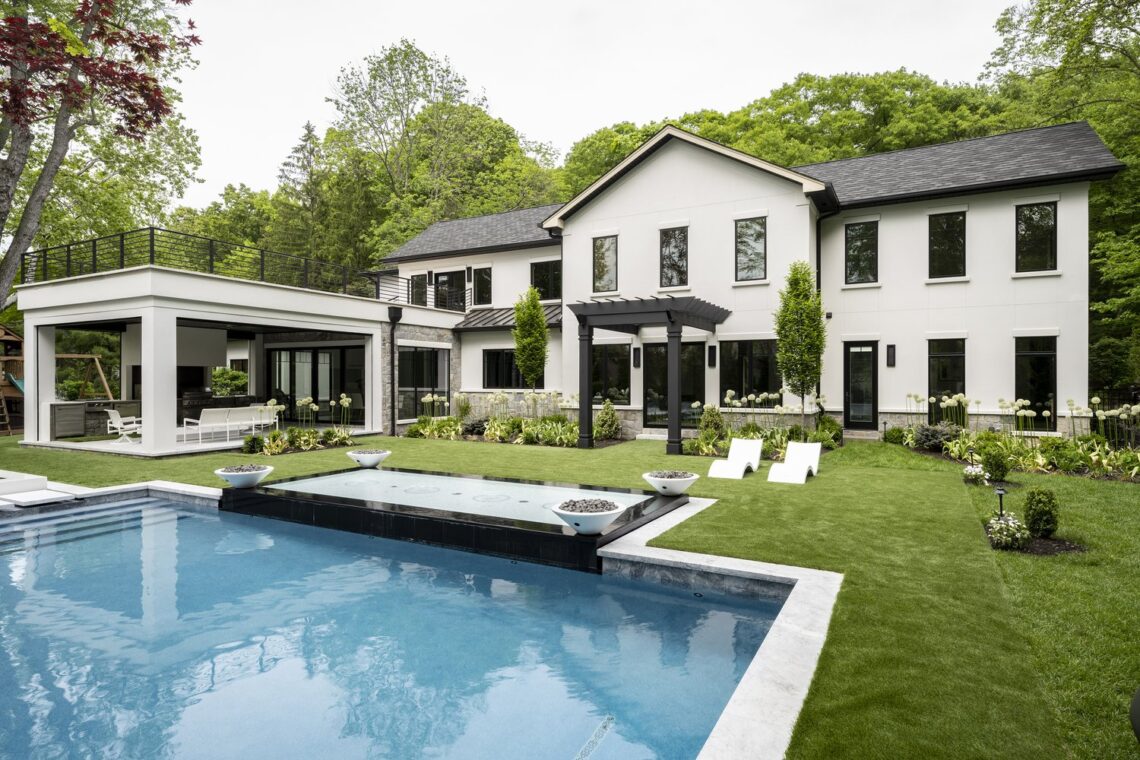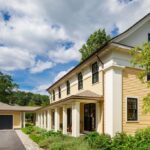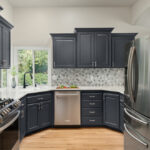Last updated on February 7th, 2025 at 02:15 am
New Jersey is full of busy cities, charming small towns, beaches, and green mountains. It is an interesting place to live because it has a lot of different cultures, a long past, and lots of different foods. It also has a great school system, a thriving sports scene, and is close to many big East Coast cities.
If you are looking to relocate to this area or update your current space, then get to know eight of the best residential architects in New Jersey. These impressive firms were evaluated based on their skills, experience, expertise, and exceptional projects.
HMR Architects
821 Alexander Rd, Suite 115, Princeton, NJ 08540
HMR Architects is an architectural and design firm that helps clients achieve their design needs and goals. Since its inception in 1965, the firm has earned an impressive portfolio that showcases its ability to deliver high-quality projects on schedule and within budget. It offers a one-stop-shop solution that allows it to handle every part of the project from start to finish. Its integrated and personalized approach allows it to work closely with its clients and ensure a smooth and seamless project delivery. No matter the project’s size, scope, and complexity, the firm utilizes quality craftsmanship, creative techniques, and cost-efficient solutions to offer the best value possible. With 58 years in the industry, the firm has completed countless architectural and planning projects for organizations, museums, libraries, and homes.
One of the firm’s notable projects is this new modern home. The open living and eating area has a large wall of glass and a huge sliding door that opens to a fenced-in backyard. A carefully chosen palette of materials and colors adds to the beauty of clean, modern interior areas.
Jeff Jordan Architects
72 Park Ave, 3rd Floor, Rutherford, NJ 07070
Jeff Jordan Architects is a full-service architecture firm that serves New Jersey and its nearby areas. Since its inception in 2004, the firm has placed a lot of emphasis on good planning and getting projects done. Along with its focus on communication and collaboration, the firm takes the time to get to know its clients and understand their vision. From there, the firm works hard to create customized solutions that reflect each client’s vision, personality, and lifestyle. Its impressive portfolio serves as a testament to this fact, which features a wide variety of projects such as small interior changes to complicated new buildings. No matter the project’s size, scope, and complexity, the firm’s new ideas, commitment to sustainability, deep knowledge of the building process, and careful attention to detail have earned its reputation as a reliable and trustworthy company.
This Jersey Shore vacation home in Manhattan is one of the firm’s notable projects. All residential buildings in the city are limited to two stories by the zoning code, so the goal of the plan was to create the best possible views of the ocean while staying within the limits set by the city government. The new design features a unique mix of classic and contemporary elements, with the wooden accent adding a rustic charm to the space.
Tokarski Millemann Architects
1729 Route 35, Wall, NJ 07719
Since its inception in 2000, Tokarski Millemann Architects has delivered award-winning, high-quality projects across New Jersey and its nearby areas. With 23 years in the industry, the firm has been known for its modern, unique designs and creative solutions that guarantee satisfaction and exceed expectations. Its team of expert architects, designers, and project managers work closely with its clients to ensure successful results and a smooth project delivery. By making meaningful designs and poetic spaces, the firm aims to improve the built environment to make life better for its clients, their neighbors, and the public as a whole. As an adult, the firm has earned an impressive portfolio and a solid track record of satisfied clients who testify to its quality and professionalism.
In this featured project, the firm was tasked to create a resort-style backyard for the clients to enjoy for many years. The firm added an amazing garden, which has a new pool house with a rooftop deck, a vanishing-edge pool, a fire pit, an outdoor kitchen, and a pergola that moves on its own. It features a lot of windows that bring in a lot of natural light and a breeze to the scope.
Plan Architecture
267 Pascack Rd, Township of Washington, NJ 07676
Plan Architecture is a full-service architecture and design firm. known for its attention to detail and great customer service. Since its inception in 2011, the firm has served New Jersey with countless high-quality projects delivered on schedule and within budget. No matter the project’s size, scope, and complexity, the firm offers the capabilities of a big company while maintaining the personalized, hands-on approach of a small one. It offers a one-stop-shop solution with its architectural design and building drawing services, allowing it to handle all parts of the project meticulously from start to finish. Over the years, the firm has earned massive recognition for its quality and professionalism, including several features in publications like Forbes, NJ Home Magazine, Construction Journal, and Kitchen & Bath Design News.
This stunning home is a perfect example of the firm’s quality and professionalism. This cutting-edge home was made by carefully working around strict zoning rules. The inside has an open floor plan that seamlessly connects the kitchen, dining, and living areas, while the outside features a more contemporary design. This lopsided home feels both new and old because it combines modern style and details with traditional shapes.
William Petrone Architect
512 Ackerman Ave, Glen Rock, NJ 07452
William Petrone Architect is an architecture and design firm that offers a wide range of architectural services, such as pre-design feasibility and programming services, design, contract administration, and building management. Since its inception in 1980, William Petrone has been in charge of designing and running projects, taking a hands-on approach to managing each project. Along with a team of experts, the firm prioritizes communication, collaboration, and solid relationships to work closely with its clients and get a good understanding of their ideas, needs, and vision. The firm utilizes cost-efficient solutions, creative techniques, and tried-and-true methodologies to create visually pleasing and functional designs that exceed expectations.
One of the firm’s notable projects is the Saddle River House. Because of the small amount of space that could be used for a building, the house had to have a small frame and a thick front wall to block out noise from the road. To take advantage of the view of the river and hills beyond, the whole back side of the building is made up of glass doors and windows that can be opened and closed.
Dowling Studios
52 William St, Princeton, NJ 08540
Dowling Studios is a small architecture firm with offices in San Francisco, California, and Princeton, New Jersey. Since its inception in 2001, the firm has delivered high-quality residential projects, specializing in green, modern home design. Dowling Studios has a way of working that is based on a commitment to modern, timeless design and a concern for the environment. It utilizes green building techniques, sustainable practices, and environmentally friendly materials to create stunning homes that improve people’s lives and the community, as well as stand the test of time. The firm handles every part of the project, including architecture, interior design, and furniture, reducing the need for various point persons. This creates a cohesive space, well-thought-out, and fully related to its site, ensuring the best value possible.
This project was made so that a Princeton restaurant owner and engineer could live and work in the same place. The plan calls for a two-level story house and an architecture workshop. On the first and second floors of the project, there are apartments. On the lower floor, it features an architecture studio.
Minno & Wasko
80 Lambert Ln, Suite 105, Lambertville, NJ 08530
Minno & Wasko is an award-winning architecture and planning company that has been in the industry since 1995. With 28 years in the industry, the firm has served countless clients across New Jersey, delivering high-quality projects that meet their needs and goals for the space. Minno & Wasko has been focused on good design, careful attention to detail, high-quality materials, and energy economy. Its team of experts works hard to get a good understanding of each client’s vision and turn it into a reality. It has built many solid relationships with its clients and stakeholders, ensuring a smooth and seamless project delivery process.
The Mintz Residence looks like a traditional English cottage, but it uses a mix of modern and traditional building details. The 6,960-square-foot home looks like an Arts and Crafts house, but it has all the modern features that people need today. The inside of the house is filled with traditional wood features that give it an Old World feel.




