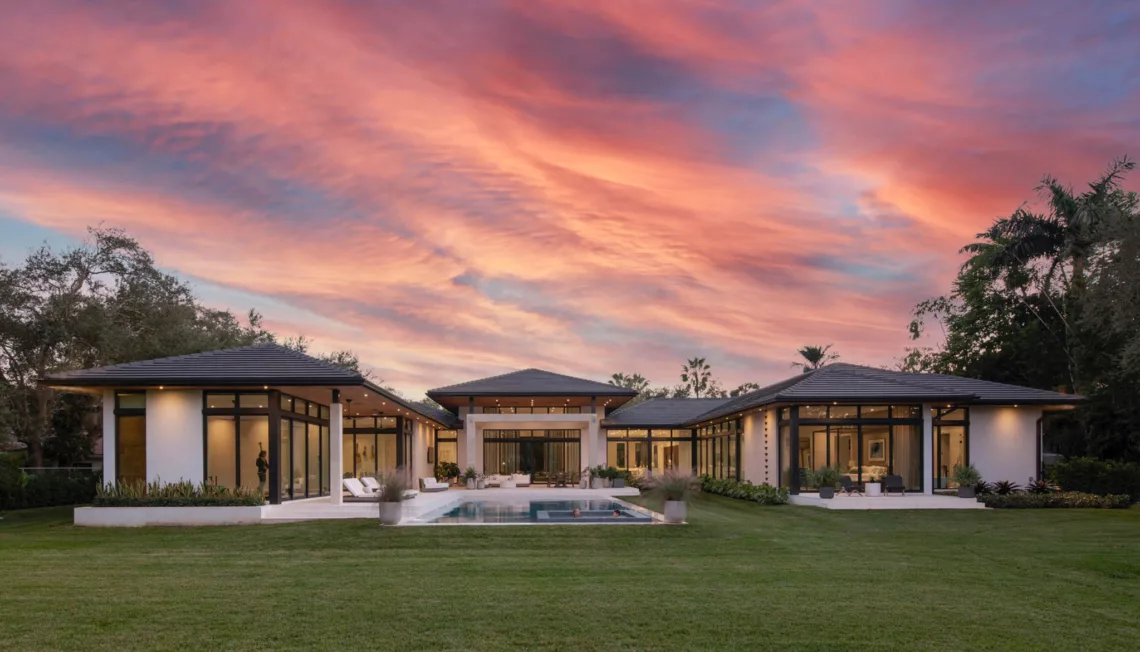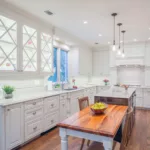Last updated on February 1st, 2025 at 12:03 am
Florida has been a favorite place for retirees for a long time, but in the last few years, families with working members have been moving to the state because of its diverse job prospects, low cost of living, and lack of state income tax. Many also flock to the area to take advantage of the 825 miles of beaches along the Atlantic Ocean and the Gulf of Mexico. However, with its countless retail, dining, leisure, and entertainment options, Florida offers something for everyone.
If you are looking to settle in this beautiful state, this article lists eight of the best residential architects in Florida. These impressive firms were each selected based on their unique skill sets, extensive experience, and widespread expertise.
Strang Design
2900 SW 28th Terrace, 2nd Floor, Coconut Grove, Miami, FL 33133
Strang Design is an architecture, interior, and landscape design company based in Florida. Since it was founded in 1998 by Max Strang, this award-winning firm has earned itself a strong reputation through its leading environmental modernist designs and stunning tropical landscapes. It focuses on understanding its clients’ ideas and visions to create stunning designs that meet their needs. Its integrated and personalized approach further allows it to deliver enjoyable construction experiences and consistently exceed expectations.
One of Strang Design’s notable projects is the Tarpon Bend Residence, which showcases the firm’s interest in regional modernism. For this project, the firm utilized a rectilinear frame that shows its concern for the site and climate. The design uses elements to help the home stand the test of time against Florida’s natural environment. The result is a functional and visually pleasing custom home.
Photo by Kris Tamburello.
Fairfax & Sammons Architecture
214 Brazilian Ave. Suite #100, Palm Beach, FL 33480
Fairfax & Sammons Architecture is an architectural company that has completed countless projects across Florida and its neighboring areas. Since its inception in 1992, the firm has focused on designing homes that reflect its clients’ unique visions, personalities, lifestyles, and tastes. This has led it to establish an impressive portfolio that showcases its ability to deliver high-quality projects on schedule and within budget. With a team of expert architects and designers dedicated to excellence and customer satisfaction, the firm’s hands-on approach and single-source solution allow it to manage every project from start to finish meticulously. As a result, the firm has earned a long list of satisfied clients who testify to its quality and professionalism.
This project, completed by Fairfax & Sammons Architecture, is a two-level house that replaced a one-story house built in the 1970s. Based on the Anglo-Caribbean style, the house’s design features a bright and airy atmosphere while standing out against the stunning vistas. An entry area with gardens and fountains on either side of the main path to the front door gives the space a particularly inviting feel.
SDH Studio Architecture + Design
18200 NE 19th Ave. Suite #100, North Miami Beach, FL 33162
SDH Studio Architecture + Design stands out with its creative designs and flexible solutions that deliver the best value for its clients’ hard-earned investment. Since its inception in 2012, the firm has established an exceptional portfolio that showcases its dedication to creating visually pleasing and functional spaces that capture each client’s unique heart and personality. It is particularly renowned for its dedication to finding innovative and creative ways to connect the inside and outside of buildings, so that the user feels more connected to their surroundings.
In this featured project, SDH Studio Architecture + Design designed the home to maximize the available space. To accomplish this, the home features a living room, dining room, and kitchen in the center of the house, with the main bedroom, bathroom, and office in one wing, and bedrooms and social spaces for the kids and guests in the other. The home’s modern tropical design, which is created through its rough coral stone, warm woods, and bronze window trims, gives the home a bright, warm, and airy feel.
Solstice Planning and Architecture
1900 Main St. Suite #202, Sarasota, FL 34236
SOLSTICE Planning and Architecture is an architecture and interior design firm based in Florida. Guided by architect and founder Jonathan Parks, AIA, SOLSTICE and its predecessor firm span a collection of over 100 accolades in architecture, design, and historic preservation. Pushing beyond buildings as beautiful objects, the firm shapes projects rooted in community identity, cultivating well-being and focusing on putting people at the center. With an unwavering dedication to sustainability, a number of their LEED Platinum buildings are rated among the most energy-efficient in the nation. Their buildings explore natural light in interesting ways while simultaneously revealing the inherent beauty of the materials being used. The firm champions the value of architecture to advance clear components and interwoven experiences that are a portrait of their clients.
The Element House, an eco-friendly home, is one of Solstice Planning and Architecture’s notable projects. The property was on a narrow lot in a flood zone on Sarasota Bay. This posed the problem that the project had to be built within 10 feet of an existing home. However, Solstice Planning and Architecture rose to the occasion and built the visually stunning home that you see here.
Architecture Joyce Owens LLC
1520 Royal Palm Square Blvd. Suite #300, Fort Myers, FL 33919
Architecture Joyce Owens (AJO) is a Florida architecture and design firm with over 16 years in the industry. Since its inception in 2007, the firm has completed countless homes across Florida and its neighboring areas, creating functional spaces and places that can stand the test of time. The firm has become particularly well-known for its elegant, modern designs that feature perfectly fitted interiors that exceed client expectations. Its personalized and collaborative approach allows it to keep track of every project detail and ensure smooth delivery, earning it a long list of satisfied clients.
Showcased here is one beautiful project completed by AJO. This cabin in the woods is an architectural classic that will never go out of style, but the firm’s design gives this idea a modern twist. Among other things, the firm’s unique design takes advantage of the stunning vistas through its large windows and ample outdoor space.
Leader Design Studio
1003 North Orange Ave. Suite A2, Sarasota, FL 34236
Leader Design Studio is an architecture company known for its warm, modern, and eco-friendly designs. Founded in 2011 by Chris Leader, the firm has earned massive recognition through winning many local and national awards. In this time, it has established an impressive portfolio of over 65 projects located all over southwest Florida, successfully transforming the landscape of the community. The firm’s one-stop-shop solution allows it to handle every part of the project meticulously, whether it is designing a new home, building along the coast, conducting a large-scale renovation, or working on a restaurant, professional office, or light commercial project. Regardless of the project type, the firm is dedicated to delivering well-thought-out, responsible, and sustainable buildings that consistently exceed expectations.
This 3,400-square-foot house, completed by Leader Design Studio, features a warm, modern, one-story place that takes advantage of the dramatic bay views. The courtyard is a setting for the main living areas, and rooms that do not face the water look into the yard instead. Meanwhile, the main living areas and main bedroom are on the L-shaped waterfront side of the house, boasting stunning views of the surrounding area.
Brenner Architecture Group LLC
751 Park of Commerce Dr. Suite #110, Boca Raton, FL 33487
Brenner Architecture Group offers extensive architectural and design services across Florida and its nearby areas. Since its inception in 2005, the firm has remained committed to delivering high-quality projects that reflect its clients’ wants and needs. It does this by taking the time to understand its customers’ visions and combine this with its knowledge of modern architecture. This process allows it to bridge the gap between form, function, and utility. With this approach, the firm has built an impressive portfolio featuring a wide range of global projects. Many of these projects, including high-end private custom luxury homes and mixed-use urban developments, have earned industry recognition through prestigious rewards.
One of Brenner Architecture Group’s notable projects is this stunning two-floor waterfront home, which features large rooms with floor-to-ceiling windows, rich wood surfaces, and natural stone inside and out. The home has 14,614 square feet of building space, 11,127 square feet of air conditioning, and a gorgeous view of the Intracoastal Waterway in posh Boca Raton.
SKLARchitecture
2310 Hollywood Blvd. Hollywood, FL 33020
SKLARchitecture is an architectural firm made up of architects and designers dedicated to creating spaces that people will remember. Since its inception in 1996, the firm has worked on many public, private, and business projects in the United States and the Caribbean, showcasing its ability to deliver successful results on schedule and within budget. The firm utilizes a highly personalized approach to managing each project in order to ensure that it has captured the client’s unique vision. Its impressive portfolio and solid track record of satisfied clients are a testament to its quality and professionalism.
Featured here is one of SKLARchitecture’s impressive projects, in which the clients wanted a design that was a mix of modern tropical architecture and Asian-inspired styles. As well as accomplishing this, the firm also took advantage of the stunning vistas by installing large windows throughout the house. From inside the house, one can see the park on the west side, the pool on the east side, and the peaceful patio with the fire pit.




