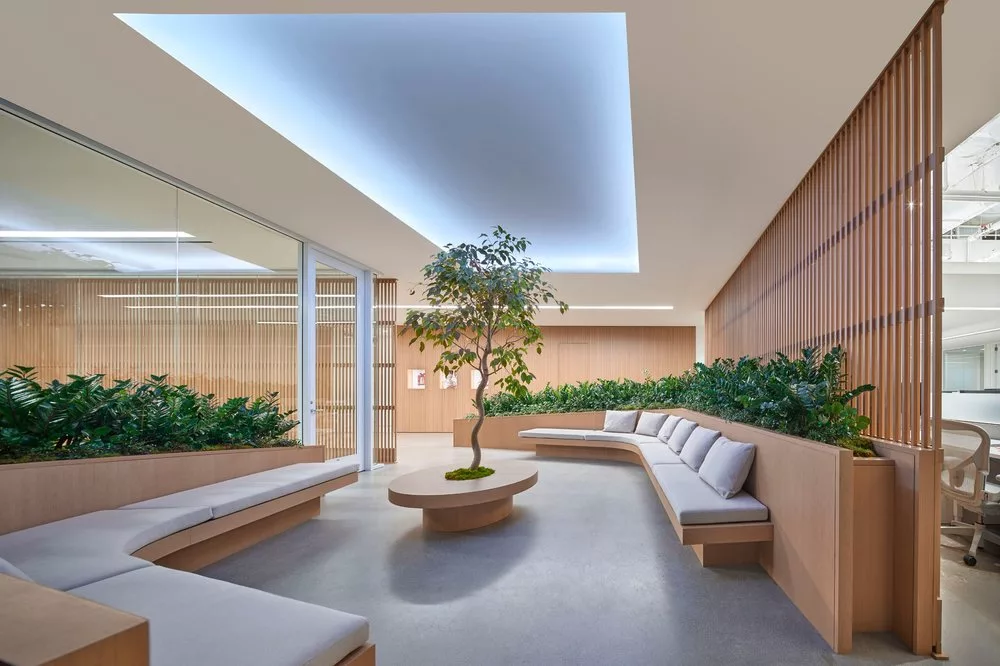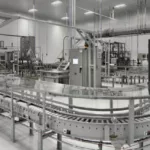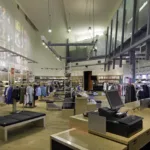Last updated on November 28th, 2024 at 07:07 am
Office spaces can be challenging and complex—they often come with highly specific requirements. Our editorial team has showcased here five of the best general contractors behind some of Santa Monica’s most recognizable office spaces. These award-winning companies have been featured in several publications. The depth of their experience is evident in their extensive portfolios.
Skidmore, Owings & Merrill (SOM)
333 South Grand Avenue Suite 3600, Los Angeles, CA 90071
Headquartered in Los Angeles, Skidmore, Owings & Merrill (SOM) is a collaborative and experienced team of architects, designers, engineers, and planners. The firm is especially known for its higher education work. It assists its clients through the entire process and draws inspiration from its more than eight decades of industry experience. The company is also known for incorporating sustainability practices into its projects, creating highly efficient and environmentally-friendly spaces. It achieves this through observing standards set by the World Green Buildings Council, the U.S. Department of Energy, the UN Climate Change Conference.
The project showcased here was completed for the U.S. Air Force Academy. The space serves as a meeting hall in its Center for Character and Leadership Development. The project features an impressive, 105-foot-tall skylight shaped like an aircraft tailfin, as well as break-out rooms, offices, and gardens on either side of the structure.
Michael W. Folonis Architects
1524 Cloverfield Blvd. Suite D, Santa Monica, CA 90404
Also known as MW.FA, Michael W. Folonis Architects specializes in affordable housing, commercial, healthcare, mixed-use and multi-family residential projects. Its portfolio shows its expertise in mixed-use, multifamily, and healthcare spaces. The firm is led by founder Michael W. Folonis, FAIA. He is known for his thoughtful and modernist designs and mastery of some of Southern California’s most popular architectural vernaculars. He draws inspiration from four decades of industry experience and takes great pride in being a Fellow of the AIA, the highest distinction that the organization bestows upon its members.
The project depicted here spans over 2,000 square feet and entailed the renovation of an existing office building. The firm’s team stripped the original structure of its interior to open up the space and expose the rich history of its brick and natural wood finishes. It also installed all-new lighting and designed all of the office furniture including workstations, desks and the conference area enclosure. Mr. Folonis notes that he believes in an open office plan to create a more collegial work environment for the entire staff.
Montalba Architects
2525 Michigan Avenue Bldg. T4, Santa Monica, CA 90404
Established in 2004, Montalba Architects is a multidisciplinary firm that derives its success from the experience and talents of its team of architects and designers. It operates out of two offices, offering its clients a comprehensive range of architectural design services. The company’s portfolio includes a diverse range of luxurious residential homes, retail projects, including flagship stores and showrooms, and other commercial spaces. Uniquely, the company offers in-house work such as full graphics, branding, and merchandising services.
The company has earned numerous AIA distinctions, in addition to LABC Architectural Awards and Architizer A+ Awards. Showcased here is the Delarive Headquarters in Pully, Switzerland, completed in 2018. The structure houses several enclosed spaces, meeting rooms, and a custom gym.
Standard Architecture
4411 Santa Monica Blvd, Los Angeles, CA 90029
Standard Architecture is a Los Angeles-based practice that offers its clients a broad range of architecture and interior design services. It is led by its principals, Jeffery Allsbrook and Silvia Kuhle, who together make sure that each project the firm takes on receives the benefit of their diverse experience. Jeffery and Silvia lived and travelled extensively in Europe before settling in Los Angeles. The time they spent abroad influences their work to this day and has resulted in unique spaces. Under their leadership, the firm’s team emphasizes the importance of creating spaces that are responsive to their environment. The firm’s work is distinguished by its straight lines, minimalist finishes, and maximization of natural light.
Showcased here is one of the firm’s best projects. Spanning over 40,000 square feet, this project is the creative offices for a well-known cosmetics and skin care company in Santa Monica. The Standard team drew inspiration from the brand’s first brick and mortar retail store. The slatted oak screens are an effective space divider for the serene reception area.
Letter Four
12822 Washington Blvd, Los Angeles, CA 90066
Letter Four is a full-service architectural design and construction firm that extends its services throughout Los Angeles. It is a leading expert in the design-build process, offering clients comprehensive services in-house. This minimizes the need for additional subcontractors. The firm has been in business since 2010 and has served more than 438 clients. Its portfolio showcases a broad range of tenant improvements, residential remodels, new construction, restaurants, fitness centers, and hospitality projects. Depicted here is one of the firm’s best projects.
The Letter Four headquarters in west Culver City is a design-build, interior commercial work in progress. This office sopaces is custom designed and built to reflect the spirit of business through a timeless, fun, and functional aesthetic. From an old laundromat, the team fully reconstructed the space into a functional office. It features carefully planned areas including a reception area, front desk, conference room, private offices, kitchen, three bathrooms, and a storage room. The team used a mix of texture, materials, and color to create a lively and bold aesthetic. Finally, the abundance of natural light in the office creates a vibrant space blurring the line between the indoor and the outdoor.




