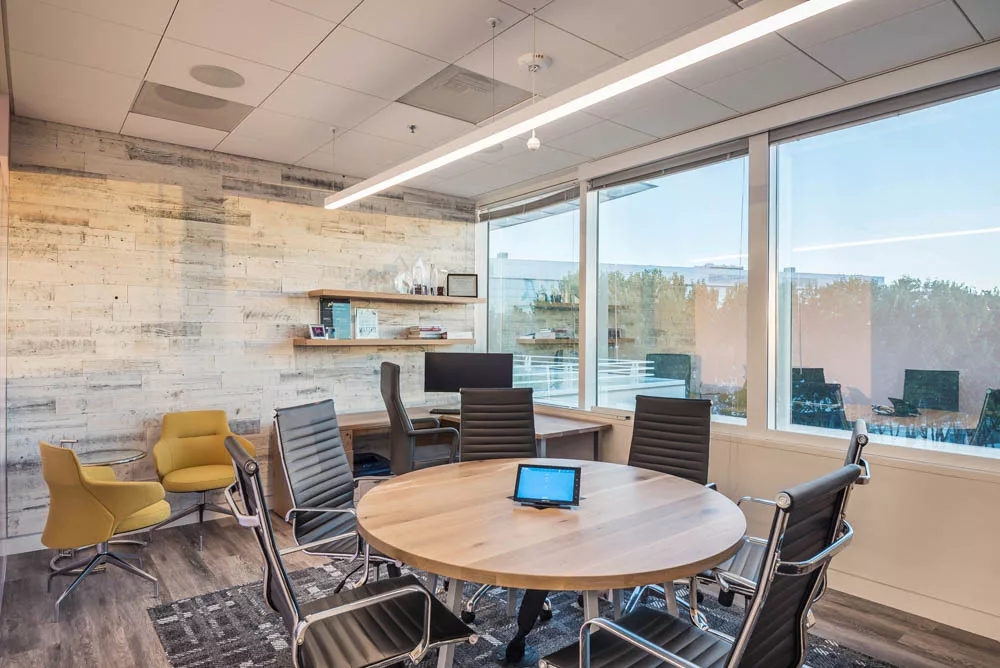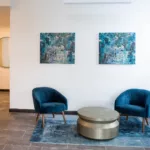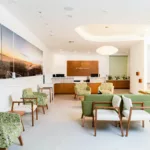Last updated on November 20th, 2024 at 07:21 am
Lighting, ventilation, space layout, and furniture have a huge impact on guiding behavior at work. The right designer can help you create a positive workspace that encourages productivity and purpose as well as accommodates different work styles and personalities.
The list below describes the best office architects in Santa Clara, California. These firms were selected for their accreditations, certifications, and professional affiliations. We looked at each firm’s industry awards, client reviews, and press features. Our team also discussed the range of services the firms offer, their specializations, and the length of time they have been in the industry.
Nelson Worldwide
1036 The Alameda, San Jose, CA 95126
Nelson Worldwide offers architecture, interior design, graphic design, and brand strategy services to clients in a range of industries. They have offices across the United States and notable clients such as Oracle and Skaltek. The firm is led by chairman and CEO John “Ozzie” Nelson Jr., who began leading the company in 2003. He was named one of Minneapolis St. Paul Business Journal’s Most Admired CEOs.
Included in their portfolio, Nelson Worldwide completed the three-level, 96,000 square-foot Toyota Research Institute. The team juxtaposed the space’s high-tech features with influences of traditional Japanese Zen. The second floor features flexible office and conference spaces inspired by Japanese tea rooms, encouraging one-on-one conversations in a more relaxed setting. The third and final floor is home to executive offices and labs, allowing the data that’s been collected on the ground floor to be analyzed by researchers.
Steinberg Hart
333 W. San Carlos St., #1000, San Jose, CA 95110
With seven offices across the United States and one international office, Steinberg Hart is a prolific practice founded in 1953. The firm focuses on civic, commercial, government, higher education, hospitality, urban mixed-use, residential, and performing and visual arts projects. The company is led by business partners Rob Steinberg and David Hart. Hart is a member of the American Institute of Architects (AIA), is certified by the National Council of Architectural Registration Boards (NCARB), and is a Leadership in Energy and Environmental Design Accredited Professional (LEED AP). On the other hand, Steinberg, a Berkeley-trained, third generation architect, was elevated to the prestigious College of Fellows of the AIA for his significant contributions to the profession.
One of Steinberg Hart’s most prominent commercial projects is the firm’s own San Jose office. To promote a sense of teamwork and collaboration, the entire staff is seated in the open work space. They are organized by work groups and around centralized amenities. From large meeting areas for collaborative engagement, to small private booths for intimate conversations, the office caters to a variety of work modes. Unique amenities consist of an eat-in-kitchen for socializing and taking breaks, the “Idea Room” where every vertical surface is writeable, and the high-tech “Media Scape” – an open presentation area for in-person screen-sharing to facilitate real-time collaboration.
Interior Architects
2755 Great America Way, Suite 175, Santa Clara, CA, 95054
With 21 offices scattered throughout the United States, Interior Architects is the first global architecture firm with an exclusive focus on interiors. The company is led by co-CEOs and presidents, Tom Powers and David Bourke. Under their leadership, the firm’s service offerings include strategic planning, interior architecture, and design services for corporations, businesses, and institutions. The firm’s roster of clients includes big names such as Linkedin, American Airlines, Bacardi, JP MorganChase, and Big Fish Games.
One memorable project included in the Interior Architects portfolio is the Google Campus expansion in Sunnyvale, California. The design features new individual workspaces, conference rooms, collaborative huddle spaces, and training rooms. A main circulation path links three major points of light—an existing courtyard, a skylight, and a large added oculus— to engage users with nature. Google staff now also have access to cafes, a video production studio, game room, and secret spaces for discovery.
Habitec Architecture & Interior Design
2290 N. 1st Street, Suite 304, San Jose, CA 95131
Habitec Architecture & Interior Design is known for their outstanding architectural, planning, and interior design services. They reconcile the myriad of program, budget, and regulatory requirements for commercial architecture, including corporate, retail, multi-use, educational, medical, and manufacturing spaces. The firm has worked on a number of land planning and development projects, including industrial and business parks. They create buildings that are responsive to the community and the environment.
Jim Starkovich is the founding principal of Habitec Architecture & Interior Design as well as the founding partner of EarthStar Architects. A member of the AIA, Starkovich carries more than 50 years of experience that includes educational, commercial, recreational, residential, and industrial projects.
The PayPal executive offices in San Jose, California, is a sample of Habitec Architecture & Interior Design’s excellent work. The interiors feature the textiles and textures of transitional design, combined with the minimalism and lines of modern design. The workspace’s light palette and expansive windows permit natural light to spread throughout the interiors to create a bright, freeing space. The same light color theme is contrasted with natural tones of wood and leather elements to give warmth and character to the space.
Folio Architects
4633 Old Ironsides Drive, Suite 360, Santa Clara, CA 95054
With over 25 years in business, Folio Architects has established a reputation for their programming, planning, and design. They specialize in interior life science, and high tech and commercial office projects. The woman-owned firm is also well-versed in the complexities of building research and process development labs, pharmaceutical manufacturing, data centers, and corporate offices. Folio pays close attention to their clients’ demands and goals, and embraces the challenge of fulfilling them.
Principal Deepa Dhar spearheaded Folio Architects’ comprehensive approach to design, which combines strong technical competence and a commitment to the clients and people they serve. Dhar has authored and developed many of the strategies Folio has used to creatively respond to the needs of their clients while staying on top of the current trends. Her efforts continue to create value for long-term clients and facilities that stand out in the marketplace, including the Empire Business Center in Rancho Cucamonga, California.
Folio Architects is responsible for Symantec’s transition from a space with enclosed offices and high cubicles, into an open workbench solution. The floor space was divided into smaller, scalable communities with the concept of ‘Neighborhoods’ within the larger context of a ‘Town.’ Each neighborhood had its own ‘Marketplace’ with essential services in close proximity. A central community space, ‘The Town Center’, provided a central gathering space to foster interaction and collaboration.
Kenneth Rodrigues + Partners Architects
445 N WHISMAN RD #200, MOUNTAIN VIEW, CA 94043
With expertise in design and planning, Kenneth Rodrigues & Partners champions client service and community involvement that uphold the principles of the AIA. Their team of architects works closely with clients and consultants to understand their needs and to create spaces that successfully respond to complex requirements and work well for the end-users. The firm consistently delivers innovative and sustainable solutions within strict budget and time constraints. They consistently conduct rigorous reviews to meet project objectives and for quality control.
As Development Manager, Kenneth Rodrigues is the driving force of direction and design within the firm. His collaborative leadership sets Kenneth Rodrigues + Partners Architects apart, enabling the firm to be an innovator among design firms. Rodrigues’ thoughtful design approach and sensitivity to context can be seen in much of the firm’s highly varied portfolio.
Kenneth Rodrigues & Partners is responsible for the development of LinkedIn’s Sunnyvale office. Each floor’s design and feel includes a “crossover,” an expansive open space that extends throughout the area with plenty of options for quiet and collaborative zones. Concrete was used in all the main walkways. Warm and reclaimed wood was used extensively on the fifth floor where the café and library spaces are located. The firm also placed workstations on the window perimeters of the building so that employees can enjoy the natural daylight and beautiful views.
Eaton Hall Architecture
1501 The Alameda., Suite, 105, San Jose, CA 95126
Originally a service-based company, Eaton Hall Architecture has evolved into a design-based firm that caters to the needs of the educational, hospitality, corporate office, industrial, community, and commercial retail industries. The firm specializes in architecture, interior, and planning services. Many of the company’s projects are commended for their innovations and forward-thinking solutions curated for some of the leading companies in the country. Tesla, an electric vehicle and clean energy tech company, and IPG Photonic, a fiber lasers tech manufacturer, are just some of the biggest companies that utilized the firm’s interior design and office architecture services.
Established in 2012, Eaton Hall Architecture is led by Jeffrey Eaton. As a member of the AIA and a LEED-AP, Eaton focuses on innovation and excellent architecture, as well as how spaces can be made sustainable. To deliver these results, the firm applies a highly-collaborative approach to design.
Eaton Hall Architecture renovated the exterior façade and made improvements to the interior tenant spaces of 1501 Alameda. The firm provided larger, deeper windows, and removed wall elements, giving the building a feeling of greater depth and presence. Lightly stained, hemlock horizontal wood siding replaced the worn and dated look of the old facade. The new design promotes the previously hidden entranceway and doubles the lobby volume with a large storefront window system.




