Last updated on October 30th, 2024 at 06:49 am
At the center of the country’s booming tech industry is San Jose, California. It has been dubbed the “Capital of Silicon Valley” where some of the biggest names in technology, the largest national brands, and the most powerful multinational companies gather. Samsung, Zoom, Paypal, eBay, Cisco Systems, HP Enterprise, among many others, call this city home. Housing these modern companies are equally innovative corporate offices designed to support the latest generations of workers and leaders. The architectures and interiors of these offices provide collaborative, high-performing spaces that encourage creativity, growth, and at the same time, represent the specific brands of their occupants.
Below are the best office architects in San Jose. The firms included here are either based in the city or have provided multiple projects in the area. The article looked at the quality of the firm’s work, the number of projects that they completed for the office market, and the awards, press publications, and other industry recognitions that they have received from these works. The list also considered the experience of the firm’s principal architects, their years of practice, and their overall contributions to the city’s architectural landscape. Most importantly, the article reviewed the testimonials and feedback that these firms received from their past clients.
ARC TEC
1731 Technology Dr. Suite #750, San Jose, CA 95110
Established in 1993, ARC TEC is a full-service architecture and interior design firm known for its client-centered design practice. The company specializes in corporate, high-technology, and industrial facilities. For these markets as well as its portfolio from other sectors, a majority of its clients come from long-term and repeat businesses. Aside from its stellar design work, the firm is also an advocate of green design, backed by several LEED-Accredited Professionals (LEED-AP) within its staff. The firm has an active membership with the US Green Building Council and a number of its architectures passed Silver, Gold, and Platinum LEED certifications.
The firm first opened its doors in Arizona and soon expanded to California through its San Jose office. The firm has since completed a long list of corporate architecture and interior design projects, especially for some of the biggest companies from a wide array of industries. Some of its high-profile clients include Yahoo! Inc., Canadian Consulate, HP Pavilion, Planet Fitness, Federal Express, and Adobe Systems Incorporated.
One of the firm’s most notable works for the corporate market in San Jose was for the headquarters of the American telecommunications technology company, ZOOM. The work involved multiple projects that cover over 50,000-square-feet, spanning six floors in the company’s two buildings. The designs for office spaces, training areas, break rooms, game rooms, lobbies, training rooms, as well as its corporate stores, were curated to encourage interaction, collaboration, and introduce an expansive, open-space, and well-lit environments—all chosen to represent the company’s dynamic and expansive brand.
CCA Architecture
2 N 1st St. Suite #205, San Jose, CA 95113
From its headquarters in the San Francisco Bay area, CCA Architecture delivers an international design practice known for its client-centered, data-driven, and technology-based approach. Aside from being well-versed in the time-tested methods of traditional and modern design, the firm also relies on what technology has to offer when it comes to delivering functional and contemporary architectures that respond to the modern needs of its users. Animations, 3D visualization software, graphic design, CAD drafting, cost estimation, value engineering, and sustainable design services, among others, help the firm offer a highly comprehensive delivery method.
Christopher Clancy leads the firm’s design practice. Clancy’s 15 years of experience as an architect, designer, and education, have allowed him to establish a solid network of clients and project partners from leading industry entities. Aside from his membership with the American Institute of Architects (AIA), he teaches architecture at Saratoga’s West Valley College.
Over the years, Clancy has created a portfolio of residential, education, sports, retail, and corporate architect and interior design projects, many of which are found in California as well as in New York. The firm has also completed large-scale and complex architecture and design projects offshore, including the master planning for a corporate campus in Beijing. All these projects were designed according to the specific functional and branding requirements of the clients. These spaces were also conceptualized to address the need for enduring, adaptive, and sustainable buildings.
DES Architects + Engineers
399 Bradford St., Third Floor, Redwood City, CA 94063
Built on the foundation of architecture and engineering, DES Architects+Engineers presents a comprehensive design practice that covers a wide range of expertise. The firm offers architecture, interior architecture, landscape architecture, green building methods, civil engineering, graphics services for the mixed-use, technology, life sciences, education, healthcare, and corporate sectors. Since its inception in 1972, the firm has completed hundreds of projects in Redwood, San Jose, and other major California cities.
As a designer of modern workspaces and corporate environments, the firm is a celebrated design studio with a portfolio recognized by the country’s biggest entities. Aside from its AIA and Gold Nugget awards, the firm’s works have been featured in several industry publications. Its work for the Moffett Towers II, for instance, was named by Silicon Valley Business Journal in its Best Office/R&D Deal Award category. For another office architecture work at 1330 Broadway, the company earned one of its many Gold Nugget recognitions. Some of the firm’s notable clients from the same market include Oracle, GoDaddy, and BlueBeam.
The firm includes a leadership team composed of several LEED-Accredited Professionals, certified by the USGBC to deliver architectures and designs that adhere to the organization’s most stringent standards of sustainability, energy-efficiency, and building performance. To date, the firm has completed more than 10 million square feet of sustainable architecture across the country. At the firm’s helm is principal architect and president Tom Gilman, AIA and LEED AP, who heads the firm’s planning and design ventures. Gilman’s milestones in leading some of the most successful developments of state-of-the-art facilities in the region allow him to have an in-depth understanding of the complexities, varying perspectives, and fundamentals of design. His influence in the design community is also commendable, having served as AIA San Mateo County’s chapter president and member of the board in the past. He is currently serving on Redwood City’s Architectural Review Committee.
Eaton Hall Architecture
1501 The Alameda, Suite #105, San Jose, CA 95126
Originally a service-based company, Eaton Hall Architecture has evolved into a design-based firm that caters to the needs of the education, hospitality, corporate office, industrial, community, and commercial retail industries. The firm specializes in architecture, interior, and planning services and many of its projects are commended for their innovations and forward-thinking solutions curated for some of the leading modern companies in the country.
Electric vehicle and clean energy tech company Tesla and fiber lasers tech manufacturer IPG Photonic are just some of the biggest companies that relied on the firm’s interior design and office architecture services. A look at the firm’s portfolio highlights corporate spaces that embody the “physical expression of a client’s identity, culture, and brand.” These spaces are also designed to adhere to the functional and highly technical nature of the project owners’ primary services.
Established in 2012, the company is led by Jeffrey Eaton. As a member of the AIA and a LEED-AP, Eaton focuses not just on innovation and excellent architecture but also on how these spaces can be made sustainable. To deliver these results, the firm applies a highly-collaborative approach to design. As providers of environmentally-friendly designs, the firm has completed work for Evernote, Starbucks, Cintas, Catellus, SPiN, and Satellite Healthcare.
Gensler
225 West Santa Clara St. Suite #1100, San Jose, CA 95113
Gensler is a global architecture, design, and planning firm with 50 locations across Asia, Europe, Australia, the Middle East, and the Americas. Founded in 1965, the firm serves more than 3,500 active clients in virtually every industry. Gensler designers strive to make the places people live, work, and play more inspiring, more resilient, and more impactful.
“Creating a better world through the power of design” has always guided the firm’s practice. This philosophy has not only allowed the firm to produce some of the most unforgettable architectures of today but produce award winning projects in a wide array of sectors. Awards from industry institutions and publications such as the AIA, ENR, Fast Company, Building Design+Construction, and Architectural Record highlight the firm’s architectural excellence and innovations.
Gensler is the architect and designer of several large innovative projects that will reimagine San Jose’s skyline, including Adobe North Tower, JP DiNapoli’s Almaden Tower, and Jay Paul Company’s City View and 200 Park Ave. The developments total upwards of 6 million square feet of office space and amenities for thousands of employees. City View, a mixed-used corporate campus, will provide approximately two acres of outdoor bridges and rooftop gardens as well as an 80,000-square-foot fitness center. Similarly, 200 Park Ave, a 19-story office tower, will have outdoor terraces on each floor and touchless features throughout. Adobe’s North Tower and Almaden Tower will have all-electric power and HVAC supply.
Habitect
2290 North 1st St. Suite #304, San Jose, CA 95131
Established during the early 1970s, Habitec is a comprehensive and multi-disciplined architectural, planning, and interior design company headquartered in San Jose. From the heart of Silicon Valley, the firm serves small local businesses, companies, and developers throughout the U.S. and Canada. The firm’s high-profile portfolio includes works for Google, Apple, Facebook, eBay, SAP, and Tesla Motors. Its over four decades of practice has helped it complete over ten million square feet of interior design and development works for the commercial, retail, medical, educational, manufacturing, laboratory, technology, and corporate office sectors.
As an architect for the corporate office market, the firm curates designs that “highlight solutions” that “recognize project practicality and user functionality.” Regardless of size or complexity, the firm has produced modern workplaces that do not only represent the brands and identities of these client companies but also provide a space that enhances the performance, lives, and overall well-being of their users. Most importantly, these designs are created with a nod to green design and sustainability through LEED-certified standards and energy-efficiency requirements.
One of the firm’s most exciting projects that the company completed in recent years was for the international online payment systems company, Paypal. The firm was commissioned to design the company’s executive offices in San Jose. The interiors feature the textiles and textures of transitional design, combined with the minimalism and lines of modern design. The workspace’s light palette and expansive windows permit natural light to spread throughout the interiors to create a bright, freeing space. The same light color theme is contrasted with natural tones of wood and leather elements to give warmth and character to the spaces—elements that prevent the space from becoming too rigid, instead rendering it surprisingly cozy and welcoming.
HGA
84 W Santa Clara St. Suite #200, San Jose, CA 95113
HGA is a global multidisciplinary company that specializes in architecture, interior, planning, sustainable design, and engineering, to name a few. The company is composed of hundreds of professionals that work and operate from its eleven offices, strategically located across the county to cater to a wide spectrum of clients. A look at its extensive portfolio presents high-value and complex projects for the government, science, technology, energy, corporate education, healthcare, and arts and culture sectors.
Since the firm’s inception in 1953, it has produced architecture that continues to shape some of the most dynamic urban landscapes of the modern world. Some of the firm’s state-of-the-art work includes the FBI Central Records Complex, the MIT NANO Building, the Milwaukee Ballet Center, and the General Mills World Headquarters. Its multi-awarded project list includes entries that have earned awards from the different regional and national AIA organizations. Fast Company, IIDA Northland, Design-Build Institute of America, and DBIA, among other respected institutions, have recognized a great deal of the firm’s work in the past decades.
The company is also a leading architect that has produced some of the most innovative offices in the country. One of the firm’s biggest clients in its corporate workplace portfolio is Paypal. The payment system tech giant commissioned the firm to design its 100,000-square-foot office in San Jose. Consistent with the innovations that the brand delivered to the world of digital technology, this office space features modern and forward-thinking features curated to encourage collaboration and enhance the lives of its occupants. The new office was designed with its users in mind and follows a theme of “nature meets technology” to produce social spaces, as well as areas that stimulate calmness, creativity, and wellness. These effects are created by using muted, neutral base palettes to frame visually engaging colors and patterns.
LPA Studios
60 S Market St. Suite #150, San Jose, CA 95113
Over seven hundred premier architecture awards from the national and regional AIA chapters, US Green Building Council, American Society of Engineers, PCBC’s annual Gold Nugget Awards, and Illuminating Engineering Society of America, among many others, highlight LPA Studios’s architectural and engineering practice that put emphasis on sustainability and environmentally-conscious designs.
Established in 1965, the firm is one of the country’s most influential architectural companies. The firm delivers its comprehensive design practice in architecture, interior design, sustainable design, planning, engineering, graphics, and landscape architecture from its several locations strategically set in major California cities, including San Diego, Roseville, and Irvine. As one of the biggest advocates of green architecture, the firm boasts a leadership and design team composed of LEED-accredited professionals.
When the firm opened its doors at the heart of San Jose’s tech hub, it also provided them with the opportunity to curate and design an adaptive re-use space, one that perfectly embodies the firm’s brand as an integrated, sustainable, and innovative architecture and design firm. For its fourth location, the firm transformed a former bank space built in 1986 into a LEED-CI Gold-certified office facility that highlights sustainable features. It was designed to exceed the Title-24 energy-efficient requirements and AIA’s 2030 Challenge fossil fuel reduction standards. The interiors’ 21-foot-high ceilings as well as expansive, 16-foot-high windows not only visually expand the space but also allow natural light in and provide an interesting view of the tech center’s vibrant streets.
NBBJ
88 Kearny St. Suite #900, San Francisco, CA 94108
Known for its client-oriented and innovation-driven design practice, NBBJ explores the possibilities of architecture through sustainable, high-performing, and highly productive spaces that cater to the functional and design needs of its modern users. The firm’s milestones haven’t gone unnoticed. In recent years, the company has been included three times in Fast Company’s Most Innovative Architectural Firms rankings. AIA awards from different regional and national chapters have also highlighted the firm’s excellence in the field.
Founded in 1943, the firm has grown into one of the biggest and most established design firms in the world. Its latest acquisition, ESI Design, allowed the firm to develop a more advanced delivery method using digital technology to offer a more immersive, collaborative, and efficient design process. From its twelve office locations, the firm has delivered hundreds of the firm’s projects to a wide range of industries that can be found in Asia, Europe, the Middle East, and North America. The firm’s high-profile client list includes major tech companies, such as Google, Tencent, Microsoft, as well as respected academic institutions, including Stanford University and the University of Cambridge.
The company has also established its presence in San Jose, especially in designing spaces for the tech industry’s need for modern workplaces. Tech giant Samsung commissioned the company to lead the architecture and interior design services for its 1,100-square-foot Silicon Valley headquarters. Designed to house over 2,000 employees, the ten-story structure includes an amenity pavilion and a parking garage. The components of the project include offices, data centers, fitness areas, retail spaces, green spaces, a fully-equipped research facility, and a cafeteria. True to the firm’s green design advocacy, the project was designed to pass USGBC’s LEED Silver standards
Nelson Worldwide
1036 The Alameda, San Jose, CA 95126
Since its inception over four decades ago, Nelson Worldwide has expanded its services and geographic reach across the United States and around the globe. The firm specializes in complex, high-value architecture, interior design, brand strategy, and graphic design services. That expertise has catered to huge names in different industries, including the most renowned brands—names like Kroger, Macy’s, Google, Hershey’s, Simon Property Group, and Hilton, to name just a few.
The firm’s continued success in the design and building scene has helped it win a long list of industry awards and magazine features. Retrofit Magazine, Interior Design Magazine, Atlanta Business Chronicle, Inc, and Hotel Business Green Book, among others, included the firm in their annual rankings that recognize the country’s best architectural firms for the commercial, technology, and hospitality, sectors. As an architect and designer for the corporate market, the firm was included in the 2019 Giants 200 Office Sector Architecture Firms ranking.
Similar projects with the same award-winning characteristics can be found in San Jose. For an office building architecture commission, the firm led the design team to transform an old, dreary workplace into a modern facility. The project covers 188,000 square feet and highlights an open layout, designed to encourage collaboration and boost productivity through expansive, ample spaces, as well as bright and inviting rooms where people can freely interact and be creative. The primary focus of the redesign was the building’s façade and exterior features, including a rooftop deck and a redefined entrance. Another checklist for the project was to expand the lobby and incorporate modern, functional, and spatially smart designs through stadium-style seating.
Revel Architecture & Design
417 Montgomery St. 7th Flr., San Francisco, CA 94104
Since its inception in 1994, Revel Architecture & Design has delivered some of the region’s most thoughtfully-designed spaces, especially for the healthcare, landlord services, and corporate workplace markets. From its San Francisco headquarters, it has completed several award-winning works across Northern and Southern California, Washington, Texas, Colorado, and Illinois, as well as parts of Canada and other international projects in Asia and Australia.
The firm specializes in interior design, architectural design, and consultation services. That extensive scope has allowed the firm to take on complex and technically-challenging projects, for some of the most notable companies and brands in the world. In the tech industry, for instance, Revel has completed projects for Fitbit, Mapbox, Autodesk, Splunk, and Zynga. As an architect and designer for the workplace sector, it has produced modern architecture that has caught the attention of the design community. Interior Design Magazine, San Francisco Magazine, LD+A Magazine, and Retrofit Magazine have all featured some of Revel’s work.
For one of its clients, Beacon Capital Partners, the firm served as the building architect for 160 W. Santa Clara St. in San Jose, CA. Together, Beacon and Revel worked to update and revitalize the 225,000 square-feet structure into a modern workplace haven, fitting for the dynamic vibe of Silicon Valley. In addition to the major changes in the building’s exteriors, the project also included new amenities: a conference center, a pre-function lounge, new speculative office spaces, a fitness center, and a yoga studio.. These areas are connected through floor-to-ceiling glass entranceways which create a more open and expansive feel indoors, while large, clerestory windows bring in an abundance of natural light throughout the amenities suite.
Steinberg Hart
125 S Market St. Suite #110, San Jose, CA 95113
As a multi-awarded architectural firm, Steinberg Hart has earned a long list of accolades from the industry’s most respected entities. National and regional AIA chapters have recognized the firm’s contributions to the country’s modern architecture, especially for projects in the commercial and academic sectors. Publications such as Architect Magazine, Los Angeles Business Journal, Architectural Record, Building Design+Construction, and Interior Design magazine included the firm among its best of the best rankings.
As the firm’s president and CEO, David Hart leads the company’s international design, planning, and architecture practice. Aside from his membership with the AIA, Hart is also a LEED-Accredited Professional. He is supported by a leadership team composed of NCARB-certified architects, LEED Associates, LEED-AP, LEED-BD+C, and AIA affiliates. Their combined experience and specialization have helped the company produce modern, sustainable, and high-performance architectures for a wide spectrum of markets.
The firm led the full architecture and interior design work for its own office in San Jose. When the firm moved to a more prominent location in the city, it saw an opportunity for a major workplace environment upgrade. Based on the emerging trends in workplace design and optimization, the firm produced a modern office that encourages collaboration and interaction through an open workspace layout and high-tech amenities. Small, private booths have also been included for private meetings and conversations. Individual workspaces can easily be customized since they are adjustable and space-efficient. The new office features a fully-equipped eat-in kitchen. As a nod to sustainability and energy-efficiency, the work opted for large windows to open up the space and invite natural light in.
Studio G Architects
299 Bassett Rd. Suite #250, San Jose, CA 95110
As an architecture and design firm, Studio G Architects champions a smart, collaborative practice. The firm was established in 2007 and has since delivered a full-service design practice that serves a long list of markets. The company is a woman-owned firm: it’s led by Kelly Simcox, LEED AP, together with senior architect Glenn Bolich and principal designer Rick Yeh. Combining their decades of experience in the industry, their company offers an approach known for its efficient, on-time, and on-budget delivery.
The company may be a small firm but its ability to cater to the region’s most demanding clients should not be underestimated. In its years of practice, the firm has completed architecture and interior design projects for the residential and public sectors. The corporate market has also benefited from the company’s comprehensive interior design and modern architectural designs. Nissan, Liquid Agency, Aoptix, Tech CU, and Crewners, all worked with the firm in recent years. Some of the firm’s biggest projects for this market are found in San Jose.
Located at the River Oaks Campus, for instance, the new Nimble Storage corporate headquarters is one of the firm’s most notable works in San Jose. The 164,608-square-foot facility was completed in 2014. The project involved full-scale interiors work for the building’s major spaces: conference rooms, game rooms, collabo areas, laboratories, and a training room. The facility was also designed to accommodate future expansion. A palette consistent with the company’s identity as a brand was used. To define the collaboration spaces, the designers maximized the visual aspect of its designs through colors and highlights in the wall and carpeting. The result is open, refreshing spaces that cater to the functional needs of their modern users.
STUDIOS Architecture
350 California Street, 21st Floor, San Francisco, CA 94104
At the center of STUDIOS Architecture’s philosophy is the belief in the “transformative power of design,” a faith in how architecture can enhance the lives of its users and the community as a whole. Since the firm’s inception in 1985, that same belief has guided the firm in developing and designing corporate spaces for some of the most demanding and high-value clients in the industry. In recent years, the firm has helped Microsoft, Google, and Sony Corporations design workplaces that inspire collaboration, encourage creativity, and embody the specific identities of the company’s brands.
Much of the company’s design work can be found in many parts of the country as well as Europe and Asia. From its San Francisco headquarters, the firm expands its services across several regions. The company has offices in San Francisco, Los Angeles, New York, Washington, DC, Paris, Lyon, and Mumbai.
In the past, the firm was commissioned to redesign Pandora’s office in Oakland. The music streaming services company wanted an interior transformation for its 250,000-square-foot facility. True to its brand, the company curated a space where music takes the center stage. Included in the design were custom booth seating areas, meeting rooms, social areas, a circular assembly space, and a multipurpose space. To be able to create a design consistent with the brand’s unique identity, the firm worked closely with the music company’s own design department.
Swenson
777 N 1st Street, 5th Flr., San Jose, CA 95112
Tradition, innovation, and integrity—these are the three values that continue to cement Swenson’s reputation as one of the premier architectural, construction, and real estate development firms in the country. The firm has been helping shape Northern California’s architectural landscape for over 100 years and has produced some of the most stunning structures that house and support leading companies in commercial, retail, industrial, educational, medical, residential, and corporate office sectors. The firm’s four generations of practice have produced an award-winning portfolio, recognized in Silicon Valley Business Journal’s top listings, PCBC’s annual Gold Nugget Awards, and the International Academy of Visual Arts’s design and building awards, just to name a few.
While the company is more recognized for its comprehensive development and construction delivery methods, its design practice is celebrated for its client-focused approach. As a design-build firm, its team of architects and innovators find the balance among cost, functionality, efficiency, sustainability, and delivery. The results are architectures that cater to the modern needs of their users and at the same time, maximize the potential for value, endurance, and profitability. The same process and approach are applied to its work for the corporate office sector.
One of the firm’s most recent projects for the corporate sector was for Samsung. In 2017, the firm designed the multinational company’s executive boardroom and rooftop lounge for its American headquarters, located in San Jose. The work involved the design of the company’s 5,000-square-foot rooftop lounge that features an exterior patio and outdoor seating. Adjacent to it is an executive boardroom that covers 800 square feet of the total area. The highlights of the boardroom include custom cabinetry and millwork, LED lighting throughout the interior space, motorized window shades, audio-visual infrastructure, as well as a three-dimensional wall covering. The overall design is meant to encourage collaboration and provide a more expansive and freeing space for work and recreation.

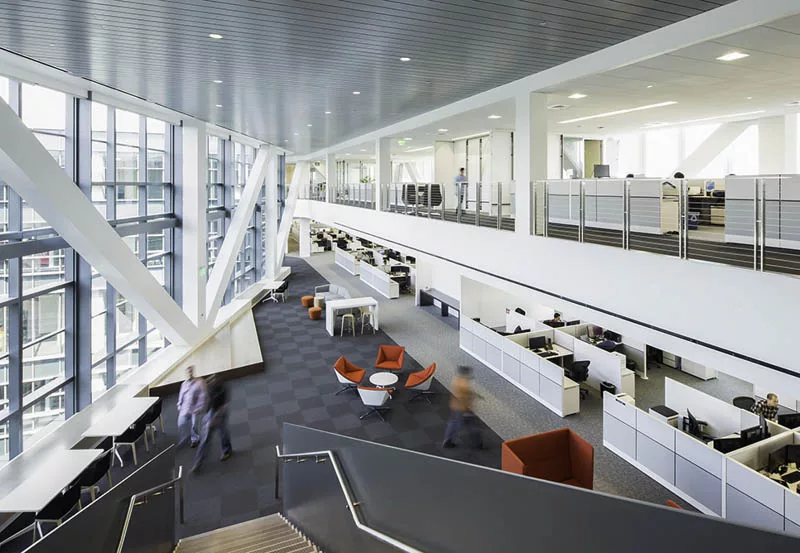

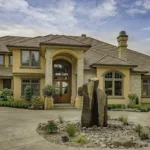
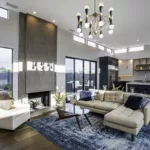
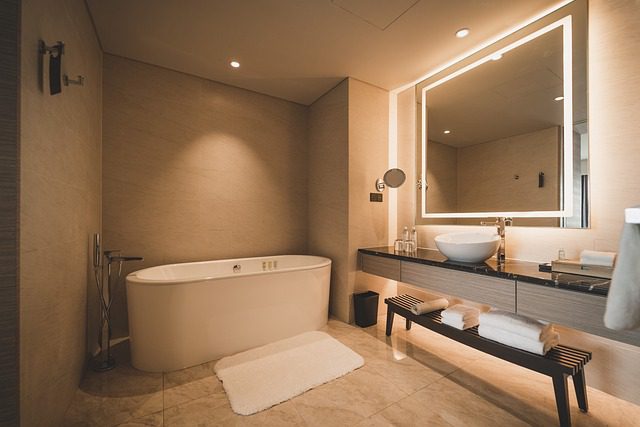 Best Bathroom Remodeling Contractors in Folsom (2024)
Best Bathroom Remodeling Contractors in Folsom (2024) 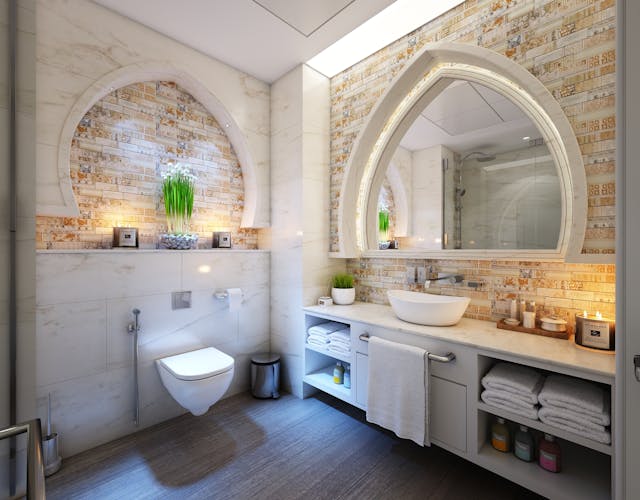 Best Bathroom Remodeling Contractors in Davis (2024)
Best Bathroom Remodeling Contractors in Davis (2024) 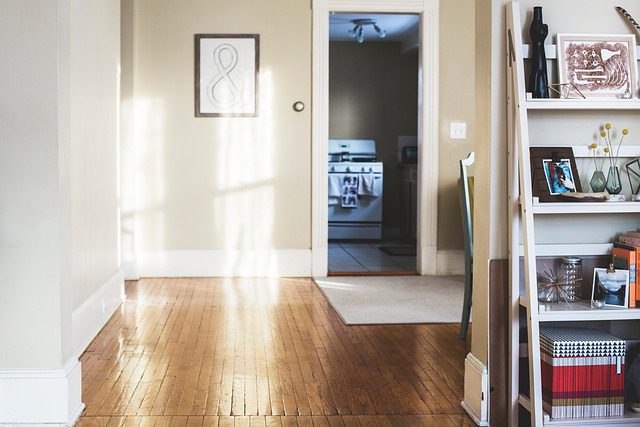 Best ADU Builders in Oakland (2024)
Best ADU Builders in Oakland (2024)  Best ADU Builders in San Francisco (2024)
Best ADU Builders in San Francisco (2024)