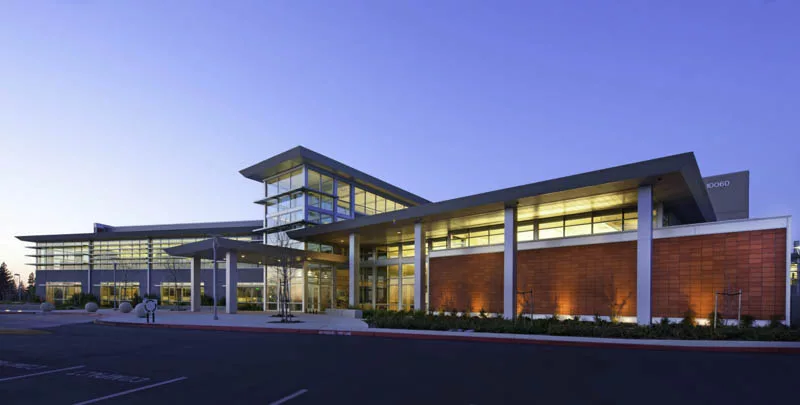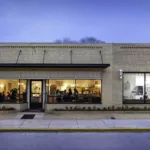Last updated on November 9th, 2024 at 06:00 am
When creating a new environment for a corporate client’s headquarters, of primary importance is to consider what makes the company stand out. Apart from establishing a unique voice for their brand, an architect who understands how the office space will function and support the company’s mission is absolutely necessary.
To help you choose the right designer equipped to handle your building requirements, our team has listed the best office architects in Sacramento, California. These firms were selected for their accreditations, certifications, and professional affiliations. We also considered the recognition each firm has received in the form of industry awards, client reviews, and press features. We have laid out the range of services the firms offer, their specializations, and the length of time they have been in the industry.
Dreyfuss + Blackford Architecture
3540 Folsom Boulevard, Sacramento, CA 95816
Established in 1950, Dreyfuss + Blackford is one of the most respected architecture, interior design, and planning firms in Northern California. The firm has received more than 100 regional and national awards for design, efficiency, economy, site sensitivity, and community compatibility. Its collaborative design approach harnesses the talent of the team, and as a non-hierarchical, “flat” organization—decisions grow from the bottom up. Dreyfuss + Blackford is deeply committed to developing environmentally sound buildings that make the best use of natural resources. The firm has been active in the US Green Building Council (USGBC) since its inception and has facilitated the use of Leadership in Energy and Environmental Design (LEED) in its work.
Kristopher Barkley, Gus Fischer, Scott Shannon, Jason A. Silva, and John C. Webre stand as the Partners of Dreyfuss + Blackford. They are all members of the American Institute of Architects (AIA), with Barkley having served as the President of the Central Valley Chapter. They lead a team of highly qualified professionals who all work closely with clients to identify options that will yield the most effective design solution.
The firm’s skill and creativity were demonstrated in the design of this new 10-story state office high-rise at the corner of 10th & O Streets in Sacramento. The team achieved the State’s energy use goals of Zero Net Energy and Carbon Neutrality by incorporating an energy-efficient building skin that allows for high levels of daylighting and minimizes direct sun on exterior glazing. The split-core concept allows for an open plan with naturally-lit waiting areas as well as several clustered conference spaces and common great rooms with views of the State Capitol.
AC Martin
3009 Douglas Blvd, Suite 290, Roseville, CA 95661
AC Martin is a California-based architecture, planning, interior architecture, and research firm that uses an integrated design approach to create enduring environments for the 21st century. The same principle—to create enduring environments that positively affect people’s lives—guides the firm in creating historic California landmarks. AC Martin’s approach is constantly evolving and growing. With accreditation from the AIA, LEED, and the Design-Build Institute of America (DBIA), the firm pushes the boundaries of design using a methodology that is sustainable and technologically advanced.
Since its inception in 1906, AC Martin has contributed significantly to the economic vitality of downtown Los Angeles, addressing critical issues facing the City and County of Los Angeles, most evident in the leadership of third-generation Chairman, Christopher C. Martin,. Today, a fourth generation continues the legacy with significant architectural contributions to the civic environments of Sacramento and Los Angeles, California.
Together with Turner Construction, AC Martin led the design-build effort to create and construct the New Natural Resources Headquarters Building for the State of California Department of General Services. Designed to achieve LEED-Platinum and net-zero energy standards, the project includes radiant floor heating, reclaimed water systems, and mechanical chilled sails. Apart from serving as a workplace for state employees, the building has ground-level retail space, a multi-vendor food court, and a verdant pedestrian plaza.
SmithGroup
301 Battery Street, 6th Floor, San Francisco, CA 94111
SmithGroup takes a research-based and data-driven approach to design that champions sustainability and community. Its core competencies encompass architecture, engineering, landscape architecture, urban design, and environmental science. The firm has built a clientele of global leaders in the workplace, health, higher education, and science and technology industries.
Bonnie Khang-Keating is the Vice President of SmithGroup. She is an active member of DBIA and serves as a design commissioner for the city of Pasadena and a cultural heritage commissioner for the city of Los Angeles. She is on the City of Pasadena Mayor’s Planning Advisory Committee as well. Drawing on her 25 years of experience, Bonnie steers SmithGroup in coming up with design solutions that have earned awards from the AIA, the American Society of Heating, Refrigerating and Air Conditioning Engineers, and the American Planning Association. Under her leadership, SmithGroup has developed work environments such as the DPR Construction Sacramento office.
The firm’s most striking feature is a long central terrace with a solar canopy, accessible to all DPR employees. Operable windows and large sliding glass walls connect allowing the building to take advantage of Sacramento’s Delta Breeze. Solar Panels on the roof, over parking, a terrace canopy, and a thermal labyrinth basement integrate renewable energy throughout the building. Flexible large meeting rooms and open collaboration areas are characterized by the warm and inviting properties of wood.
Williams + Paddon Architects + Planners
1715 R Street, Suite 200, Sacramento, CA 95811
Williams + Paddon was established in 1981 as a multi-disciplinary firm providing architecture, interior design, programming, and master planning services. The company operates on the belief that quality architecture requires a continuing commitment to design excellence, technological leadership, responsive service, sound business practice, and environmental stewardship.
Four principals oversee the firm and facilitate open collaboration between team members and clients. Jack Paddon serves on the Division of the State Architect Green Committee and with the Collaboration for High-Performance Schools Standards and Implementation Committee, where he shares his passion for passive envelope design and Zero Net energy systems. Meanwhile, LEED AP and Certified Interior Designer (CID) Naaz Alikhan currently contributes as a member of the City of Roseville Economic Development Advisory Committee and is a Board Member of the Sacramento Metro Chamber of Commerce and Valley Vision. Terry Green is the Principal of Design and a member of the AIA and a LEED AP, as is Greg Tonello, the fourth principal. This impressive team of four has guided Williams + Paddon to developing a diverse roster of civic, housing, retail, education, and office projects.
One of the firm’s finest projects is the Sacramento Area Sewer District Corporate Office, which has achieved LEED Gold status. The team created spaces that encourage interaction and facilitated team-building, integrating commissioned artwork and site bioswales in the design. The entrance is accented with terra cotta accent tiles as a nod to the original sewer pipes traditionally manufactured and used locally.
Comstock Johnson Architects
10520 Armstrong Avenue, Mather, CA 95655
Founded in 1982 and licensed in seven states, Comstock Johnson Architects (CJA) offers a full spectrum of architectural services, everything from programming to project management support. The firm helps clients realize their needs and desires and then translates them into inventive layouts of spaces. CJA evaluates code influences on the design while developing plan solutions to meet program and architectural theme objectives. The firm selects the most appropriate materials and finishes to achieve dynamic interiors that match the client’s vision and budget. By writing design guidelines and developing plans for multiple structures, the company investigates the relationships between all project elements and delivers the insight essential to creating effective circulation and flow.
Both members of the AIA, Daniel Eriksson and Kevin Wilcox are well-matched as Principals of CJA. Daniel is certified by the National Council of Architectural Registration Boards (NCARB); Kevin is a LEED AP. The firm has affiliations with and plays an active role in the Construction Specifications Institute, the International Interior Design Association (IIDA), the West Sacramento Chamber of Commerce, and the Rancho Cordova Chamber of Commerce. The CJA team has put together a thick portfolio of office buildings, retail centers, multi-family housing, and industrial, educational, and research and development facilities.
An example of the firm’s great work is the Arco West Office Building, a two-story warm shell office building with a fully developed core. The building draws people into the lobby with a clean and contemporary textured concrete wall panel and a cantilevered painted steel canopy above the entry doors. The same wall treatment is used on the exterior which showcases prominent recessed entrances that break up the long East and West elevations.
AE3 Partners
11 Embarcadero West, Suite 205, Oakland, CA 94607
AE3 Partners is a client-focused, African-American-Owned firm that offers architecture, construction and program management, interior design, real estate acquisition, and development services. It implements sustainable design principles and has completed many LEED-certified projects. AE3 has been recognized by the California Department of General Business and the National Minority Supplier Development Council for its work on corporate, civic, education, institution, and residential facilities. The firm has earned the trust of the public sector, corporate clients, and private developers.
Principal Rick Dumas brings over 30 years of experience as a designer, journeyman builder, construction manager, and developer of diverse residential, religious, civil, and mixed-use projects. He cultivated his skills by learning under mentor-architect and businesswoman Sigrid L. Rupp of SLR Architects. Dumas co-founded and managed Bay Mountain Development, LLC in Arizona, developing large residential estate golf course projects. Alternatively, Douglas Davis has 20 years of experience in both architecture and construction management. Before co-founding AE3 Partners, Doug held leadership roles with regional and national A&E firms in both project and office management. They led AE3 in renovating the Patelco Credit Union branches in Berkeley, San Leandro, Sacramento, San Jose, as well as the Patelco Headquarters cafeteria. The renovations included reception areas with a members lounge and a coffee station, station teller areas, semi-private offices, and media walls, conference rooms, and back of house areas.
WMB Architects
2000 L Street, Suite 125, Sacramento, CA 95811
For over 45 years, WMB has consistently created value for community, educational, commercial, and religious projects throughout northern California and Nevada. The WMB team includes a broad depth of experience and expertise with diverse skills in architecture, interior design, and master planning. WMB is experienced in leading teams made up of consulting engineers and specialists, owner representatives, user groups, and systems vendors in developing and executing successful designs. The firm works diligently to forge cooperative relationships with both jurisdictional agencies and contractors to ensure that its projects are permitted and constructed efficiently. The firm’s design process is rooted in initiating proactive problem-solving, employing an economy of systems and function, and listening and responding to client needs.
WMB Architects’ principals strengthen the team’s shared passion for individual and social needs. Melanie Vieux specializes in commercial architecture and interior design, is a LEED AP, and a Board Member of the Mary Graham Children’s Foundation and the Rotary Club of Stockton. Doug Davis, LEED AP and Certified Access Specialist, is a member of the City of Stockton Architectural Review Committee. Tom Bowe specializes in commercial, healthcare, educational, and adaptive reuse, and serves as Vice-Chair of the O’Connor Woods Housing Corporation. Together, Melanie, Doug, and Tom—along with the fourth principal, Tim Mattheis—supervised the WMB team in designing the Remy Moose Manley office. The 11,000 square-foot open-concept space contains 16 attorney offices, two conference rooms, a breakroom, and support spaces.




