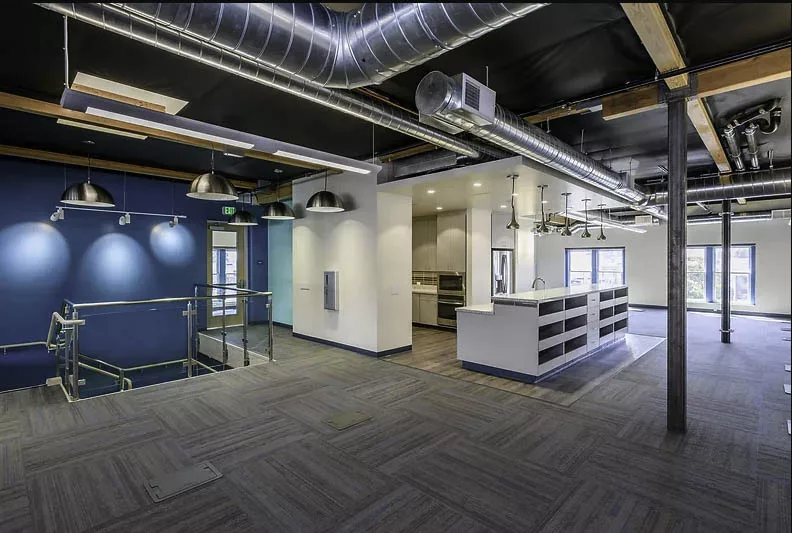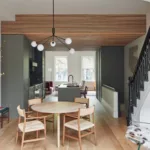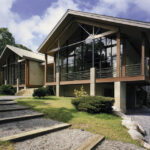Last updated on December 5th, 2024 at 06:02 am
Situated at the northernmost point of Silicon Valley, Redwood City, California is dedicated to building a thriving and varied business community. This city has proven a successful home for businesses of all types, and they benefit from the patronage of locals. In addition to various retail, office, and industrial sectors, its richly historic downtown is home to a diverse array of small enterprises. Several top-tier high-technology enterprises are also headquartered in Redwood City.
A pleasant work environment encourages productivity and creativity. Since businesses want to gain and keep employees, well-designed spaces aid in retaining staff and attracting new ones. Listed below are the best office architects in Redwood City. Here, you will find projects showcasing the firms’ skills in designing new office spaces. Some of these firms have received numerous awards for their work. The work of all of these companies has been featured in a variety of publications.
Form4 Architecture
120 Second Street, San Francisco, CA 94105
For over 26 years, Form4 Architecture has been designing logical, empowering, and dynamic architecture. It views cooperation and teamwork as essential components of success. The company is committed to creating hospitable spaces that are fundamentally and ecologically inclusive. Since 1998, Form4 Architecture has won over 200 awards and that number looks to rise. In 2021 it was the Architizer Popular Choice Winner and it won the Architecture +Metal A+Award. The firm also won the 2020 Re-Thinking The Future Award 1st Place for Pop-Up-Culture Built, the 2019 Silicon Valley Business Journal Structures Award for Interiors, and the 2018 World Architecture News (WAN) Winner for Future Projects/Commercial Award.
With Nevro, Form4 Architecture sought to bring people together by creating a collaborative and enjoyable workplace. A learning and office facility was the goal of the project. Flexible training rooms can be used to create a range of play areas using biocentric organic elements, gaming, and recreation facilities. These areas are designed to promote the growth of systems for treatment and pain management. The project is located near other Form4 Life Science Projects in the Redwood City Redwood Life Science complex.
Clive Wilkinson Architects
6116 Washington Boulevard, Culver City, CA 90232
Clive Wilkinson, the company’s president and design director, founded Clive Wilkinson Architects in 1991. The firm has since finished more than six million square feet of residential, academic, institutional, and workplace structures across the world. The firm has won numerous national and international design awards for its work, including the 2012 Cooper Hewitt, Smithsonian Design Museum National Design Award for Excellence in the Interior Design Category. In 2022, Clive Wilkinson Architects became a finalist in the Higher Education, Offices category in the ArchDaily Building of the Year Awards. The firm also ranked among Interior Design’s Top 100 Giants in 2021.
In 2016, the firm provided the interior designs of Stanford Redwood City (SRWC) as part of a 35-acre development. More than 2,700 employees from 10 organizational functions and approximately 70 departments were relocated, accounting for about 20% of SRWC’s workforce. Following the project’s schematic design stage, the company designed and built a 6,000-square-foot pilot office within a three-month timeframe. The Olive, The Arboretum, The Cactus Garden, and The Farm are four critical campus characteristics. These features acted as individual narratives that influenced and provided materiality, identity, and color schemes for the interior.
Quezada Architecture
639 Front Street, San Francisco, CA 94111
Quezada Architecture (QA) was established in 1994. Since then, the firm has created award-winning projects for clients committed to sustainability and design. The firm is made up of a group of renowned designers from around the world. These experts have collectively worked in the sector for more than 30 years in the US, the Middle East, Asia, and Europe. This team joined forces to provide full-service engineering, planning, interior design, and architecture services. Quezada Architecture’s work has been highlighted in many publications, including Bloomberg, Madame Architect Magazine, and The San Francisco Business Times.
The new Rocket Fuel World Headquarters was designed by Quezada Architecture. Four stories of offices, meeting spaces, and collaborative spaces made up the project. The huge café and the All Hands Area, both of which were included in the work, are the spaces with the most employee interaction. These areas support unofficial gatherings, interoffice social events, presentations, and in-house lunch and dinner meals. To create a unique rocket sculpture to complement the double-height Reception Lobby, QA collaborated closely with a local fabricator. A repurposed rocket fuselage and numerous salvaged rocket navigational components make up the sculpture.
Revel Architecture & Design
417 Montgomery Street, Floor 7, San Francisco, CA 94104
Since its inception, Revel Architecture and Design has been combining its passion for beautifully designed environments with a tradition of cooperating to complete each project successfully. With clients from all across the nation and the world, Revel has become one of the top businesses in the Bay Area. The firm’s principal is Gary Nichols; its president is Scott Clement. Nichols has approximately three decades of expertise and formerly served as president of the International Interior Design Association (IIDA) Northern California Chapter. Clement leads design projects and manages the company.
The project team at Revel Architecture & Design produced a variety of office and meeting room typologies for Informatica. Each area has unique technological and functional requirements. Advanced audiovisual and scheduling technology is used throughout the repurposed spaces. These integrated technologies encourage effective communication with other places and enhance lighting, acoustics, and seating. There are numerous writable services offered throughout, some of which also serve as screening tools. Revel bought and organized all of the space’s graphics as well. Using the concept of renowned artists, singers, and innovators, the space included full-wall environmental photographs of Californian landscapes to produce visuals for each digital room scheduler.
DES
399 Bradford Street, Third Floor, Suite 300, Redwood City, CA 94063
DES has been creating working, educational, and therapeutic environments for over 40 years. More than 10 million square feet of sustainable design was developed by the firm in the last five years. It offers original and environmentally friendly solutions to meet the demands of the biological sciences, technology, healthcare, education, and developers. The firm offers a variety of services, including sustainable design, visual communications, landscape architecture, structural and civil engineering, and architecture. Tom Gilman is the principal and president of DES. He is a Leadership in Energy and Environmental Design Accredited Professional (LEED AP) and has over 48 years of experience.
DES worked on a design for Accel-KKR Headquarters. The new 20,500-square-foot, two-story building increases engagement and transparency. Striking walnut-clad spiral stairs connect the third and fourth levels, complemented by full-height glass walls. The open staircase serves as the workplace’s focal point and offers a smooth transition area for client and staff engagement. Areas for flexible breaks provide another focal point for the workplace. Meeting rooms of varied sizes and privacy surround the central open office spaces, offering flexible space for fast team huddles and breakouts.
Hayes Group Architects
2657 Spring Street, Redwood City, CA 94063
In 1996, Ken Hayes, a member of the American Institute of Architects (AIA), established Hayes Group Architects. It offers a wide variety of architectural and design services tailored to the specific requirements of each of its clients. The company also frequently works with a wide range of reputable experts, financiers, makers, and builders. These team members have all demonstrated their ability to execute complicated projects with a variety of stakeholders. Hayes Group Architects’ projects have received LEED certification and silver certification. The firm has also received numerous awards. Recently, it won the 2022 Palo Alto Architectural Review Board (ARB) Award for Architectural Excellence. Hayes Group Architects’s work has been featured in publications, including Dwell, Daily Post, and The Almanac.
As a diversified design firm, Hayes Group Architects has distinguished itself. It is committed to providing creative, realistic architectural solutions to clients’ concerns. The firm designed the interior for Scout Capital. It occupies two adjacent levels and is 6,490 square feet in size. The clients wished to balance the refined fittings and furnishing with the pureness of the recently built concrete building shell. This private equity firm has an appearance of thriftiness and raw sophistication.
KSH Architects
349 Sutter Street, San Francisco, CA 94108
KSH Architects is a full-service architecture and interior design practice. With three decades in the business, it has a long history of creating and handling projects, all with great success. The company has completed projects for business and corporate developments, educational institutions, and governmental and non-profit organizations. Master planning, architectural design, floor plans, interior design, historic restoration, and project management are a few of the services offered by KSH. The firm’s customers are satisfied, and repeat clients account for almost 75% of KSH’s business.
KHS is a recipient of the 2021 Precast/Prestressed Concrete Institute Design (PCI) Awards Building Award for Best Stadium and Arena. It is also the Structure 2016 Silicon Valley Business Journal Speculative Project Award Winner. The firm’s work has also been featured in Silicon Valley Business Journal and The Registry. The founders of KSH Architects, Ted Korth, Jim Sunseri, and Greg Hagey, have a combined total experience of 73 years. Korth graduated with a degree in Architecture from Cornell University. He is also a graduate of Architecture, Engineering, and Art from Tufts University. Sunseri finished a Master of Business Administration (MBA) and BA in Architecture from the University of California, Berkeley. Hagey graduated from California Polytechnic State University, San Luis Obispo with a degree in Architecture.
The Kastrop Group
160 Birch Street, Suite B, Redwood City, CA 94062
Since 1994, The Kastrop Group has been passionate about creating what it refers to as “beneficial buildings.” This approach emphasizes security, non-toxic materials, energy efficiency, and environmentally responsible practices. The company also applies more modern ergonomic ideas in addition to age-old methods like feng shui. These trends enable ease and productivity to flow in the client’s workspace. The firm has won many awards, including the 2022 Best of Redwood City Award for Best Architecture Firm.
The Kastrop Group completed the design for the Lorton Avenue office conversion. In 2003, the first floor underwent renovations, converting the restaurant’s purpose to retail. The main area on the ground floor was taken up by the upscale cosmetics retailer Sephora. Burlingame Avenue now has a more premium appearance. The Kastrop Group began the task of transforming two top floors of the hotel, turning it into a “Class A” office space in 2015. Two stories of contemporary open offices are part of the refurbishment. There are kitchens, meeting rooms, a grand staircase, and elevator accessibility to all floors in this building. A sizable roof terrace for the renters’ enjoyment offers beautiful views and a sizable, adaptable space.
Arc Tec
1731 Technology Drive, Suite 750, San Jose, CA 95110
Craig Almeleh established Arc Tec in 1993 in Phoenix. It now has an office in San Jose, California that serves the surrounding area, including Redwood. Over the past 29 years, the firm has committed itself to finding distinctive and artistic solutions to its clients’ design and planning issues. More than 80% of its business comes from frequent, long-term customers. The company focuses on industrial, high-tech, and office spaces. Arc Tec has worked with numerous household names including Yahoo! Inc., Panasonic Corporation, and HP Pavilion. The firm has received the 2018 Silicon Valley Business Journal Structures Award: Mixed Use Project of the Year. In 2014, it also received the 2014 Starnet Worldwide Design Awards Gold in Healthcare. Arc Tec has been featured in The Daily Journal, Mercury News, and Floor Covering Weekly.
Arc Tec worked on designing a 65,000 square foot warm shell, Class ‘A’ 6-story office building. Four levels of office space are featured at 610 Walnut, along with two levels of above-ground parking and one level of basement car parking with automobile lifts. An outside curtain wall system with glazing, brickwork façade, plaster, and aluminum composite materials (ACM) paneling was integrated into the structure’s envelope.
Kenneth Rodrigues & Partners
445 N Whisman Road, #200, Mountain View, CA 94043
Kenneth Rodrigues & Partners (KRP) was established in 1986. It is a bustling architecture firm focusing on design and situated in the center of Silicon Valley. Buildings, roadways, corporate offices, downtowns, and communities have all been designed by KRP. The firm’s efforts are always designed to strengthen the local community. It is a hands-on company, with the principal participating in all stages of projects. The principal of KRP is Kenneth A. Rodrigues. He is affiliated with the AIA College of Fellows.
The National Association of House Builders (NAHB) Best in American Living Awards (BALA) Gold Award was given to KRP in 2016. In 2012, the AIA Santa Clara Valley Chapter named it The Firm of the Year. The KRP has been highlighted in a lot of publications. In 2013, 2016, and 2022, Silicon Valley Business Journal featured the firm’s work. It was also featured in The Real Deal, Our Generation, and The Mercury News.




