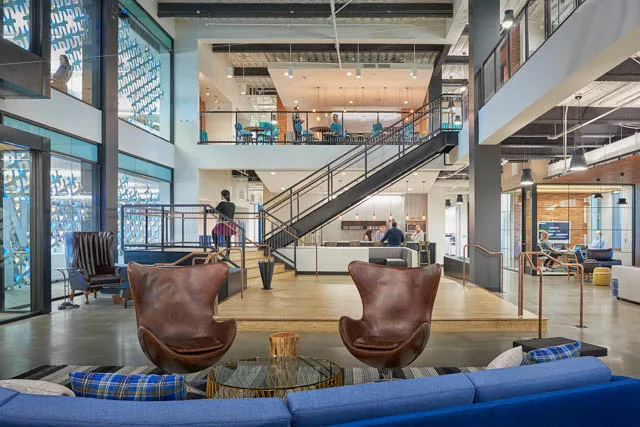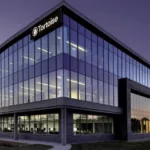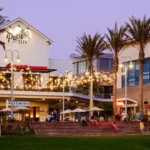Last updated on November 5th, 2024 at 05:07 am
Crafting a collaborative work environment that embodies your company’s brand, mission, and workplace culture can be challenging. A seasoned architect can help you attain your design vision and goals and translate them into an office space conducive for focused work and team activity.
To help you choose the right designer equipped to handle any building requirements you might require, our team has curated a list of the best office architects in Mountain View, California. These firms were selected for their accreditations, certifications, and professional affiliations. We also considered the recognition each firm has received in the form of industry awards, client reviews, and press features. We have laid out the range of services the firms offer, their specializations, and the length of time they have been in the industry.
WRNS Studio
501 Second St. Fourth Floor Suite 402, San Francisco, CA 94107 Contact
With accreditation from the International Interior Design Association (IIDA) and the Design-Build Institute of America (DBIA), WRNS Studio caters to core and shell, interiors, education, civic, residential, and urban mixed-use projects. The firm has been recognized by the American Institute of Architects (AIA) for its identity-rich, site-specific designs. The firm’s national clientele includes today’s most transformative organizations—names like Microsoft, Airbnb, and Google depend on the firm for architecture that fits their brand. WRNS Studio consistently earns a top ten spot in Architect Magazine’s annual ranking of firms for sustainability, design, and business.
Four partners founded the firm and bring together creative, technical, and management expertise. Jeff Warner served as an Environmental Quality Control Field Engineer on the Trans-Alaska Pipeline project, one of the United States’ first large-scale infrastructure projects to employ serious conservation measures. Jeff and Sam Nunes are members of the AIA and Leadership in Energy and Environmental Design (LEED) Accredited Professionals (AP). Sam also holds membership with the League of California Cities and Urban Land Institute (ULI). Meanwhile, LEED AP John A. Ruffo and Bryan Shiles have been elevated as Fellows in the AIA.
All four of the founders have been instrumental in WRNS Studio’s work in designing buildings and interior business spaces, like the Google headquarters in Mountain View. A variety of strategies invoke a residential scale within the large office blocks, such as clear scale transitions between collaborative and focused space types. Collaboration spaces are located around the central stair and connect seamlessly to shared amenities and views to nature. Throughout the building, subtle tones evoke the additive colors of Google’s iconic logo.
AP+I Design
117 Easy St., Mountain View, CA 94043 Contact
AP+I Design is a multi-disciplinary design firm offering architectural, planning, interior, and environmental graphic design services supported by a strong sustainability practice. It is a certified woman-owned business enterprise that works closely with clients in the corporate and commercial sector. AP+I takes a responsive approach to design and maintains effective communication with clients throughout the lifespan of each project. The company aims to fulfill clients’ goals and reflect their brand’s vision, while incorporating energy-efficient design elements that are sensitive to their needs and budget.
Founder and Principal Carol Sandman is a Certified Interior Designer with over 35 years of experience in the planning, design and management of interior architectural projects. The IIDA-accredited designer is a LEED AP, as is Principal Larry Grondahl. A member of the AIA, Grondahl is an expert in the design and planning of architectural interiors and has in-depth knowledge of building codes and Americans with Disabilities Act (ADA) requirements. The principals supervise the team in achieving clients’ strategic objectives. A product of their integrity and teamwork is the NortonLifeLock headquarters in Mountain View.
Designed to both LEED and WELL Building standards, the new space puts emphasis on fostering interactions and collaboration between employees and creating connections between teams on a global scale. Inviting break rooms and varied seating arrangements encourage impromptu meetings and conversation. Natural materials are emphasized and accented with strong pops of color and bold branding elements. Learn more about their work at www.apidesign.com.
Revel Architecture & Design
417 Montgomery St. 7th Floor, San Francisco, CA 94104 Contact
Through a knowledge-centric approach, Revel Architecture & Design provides a variety of architectural, interior, and consultation services, from redesigning historic sites to obtaining LEED certifications. With over twenty-five years of experience, the firm champions personalized service with careful attention to the specific demands of each project. By tailoring the design process to the client, Revel creates commercial interiors and plans office spaces based on a holistic understanding of the client’s organizational needs, brand, and the message they want to deliver.
Gary Nichols, the Chief Executive Officer (CEO) and Principal of Revel, served as the president of the IIDA Northern California Chapter. The Certified Interior Decorator and LEED AP was a professional advisor to the Interior Design Advisory Committee for the Art Institute of California and San Francisco. His prowess in commercial interiors and business development is complemented by Chief Operating Officer Scott Clement’s proficiency in project delivery and management. They lend their talent and skills to Revel’s collection of workplaces which includes the Alternative Technology Client in Mountain View.
Labs for research and development take up almost half of the floorplan, while the other half is arranged into meticulously coordinated activity zones. The plan consists of open office space along the exterior and a central core that offers a variety of open and enclosed spaces for formal meetings, impromptu huddle touch-downs, and privacy coves with lounge seating for heads-down work.
Blitz
435 Jackson St, San Francisco, CA 94111 Contact
Blitz is an architecture and interior design firm with particular strengths in workplace strategy, adaptive reuse, environmental graphics, and furniture specifications and design. The company marries design and technology in crafting creative spaces that have earned awards from the IIDA, AIA, ULI, and Engineering News-Record.
CEO Melissa Hanley is actively involved with the IIDA, and American Society of Interior Designers (ASID). Amassing over 15 years of experience, her career has focused on projects for innovative local technology workplaces and global retail, hospitality, and product brands. Like Melissa, Seth Hanley is a LEED Accredited Professional and AIA member. His command over technical feasibility and code compliance has allowed him to build a clientele that includes Skype, Comcast, Zendesk, SquareTrade, and Bandai. Melissa and Seth’s shared passion for building design and technology is the motivating force that compels the nature of Blitz’s work, as seen in the YouTube office in Mountain View.
Blitz provided a workplace design strategy to break down visual barriers within the workplace and facilitate natural lighting across the space. The removal of wall partitions and semi-enclosed areas allow daylight to penetrate into the interior space and provide a clear visual connection between adjacent open office environments. Curved forms draw the user through the space and provide distinct way-finding.
Arc Tec
1731 Technology Dr. Suite 750, San Jose, CA 95110 Contact
ARC TEC provides planning and design solutions for clients’ office, high-technology, and industrial projects. Apart from architectural services, ARC TEC delivers master planning, strategic planning, pre-and post-construction services as well. Accredited by the US Green Building Council (USGBC), the firm is dedicated to collaborating with clients to create and maintain sustainable buildings. This dedication enables it to creatively construct cost-effective buildings with little negative environmental impact based on a comprehensive understanding of clients’ needs.
Senior Principal Craig Almeleh is certified by the National Council of Architectural Registration Boards (NCARB) and has extensive experience in advanced technology facilities including clean rooms. Craig ushered ARC TEC into earning awards from the Commercial Real Estate Development Association (NAIOP) Reno Nevada Chapter and the Silicon Valley Business Journal. He steered the team in designing the Terra Bella Avenue project, a 23,400-square-foot two-story boutique office building. Designed to achieve LEED Gold certification, the workplace includes a two-story lobby with eye-catching stairs, floor to ceiling glazing, balconies, and a patio.
Korth Sunseri Hagey Architects
349 Sutter St., San Francisco, CA 94108 Contact
Architecture, master planning, building design, space planning, interior design, historic renovation and project management services are made available for commercial clients at Korth Sunseri Hagey Architects. The firm explores economical design solutions for individuals, universities, cities, non-profits, corporations, developers, and private clubs, aligned with the ideals of the Precast/Prestressed Concrete Institute.
Ted Korth, Jim Sunseri, and Greg Hagey are the founding principals of Korth Sunseri Hagey Architects. Korth imparts to the firm four decades worth of experience that includes sitting as Vice President and Design Director at Gensler, and Senior Designer at Skidmore Owings & Merrill. Meanwhile, Sunseri has accumulated 31 years of experience and maintains close ties with the AIA. Hagey contributes a deep understanding of design stemming from 35 years of architectural practice. They have consciously expanded the firm’s highly varied portfolio which features the WhatsApp office in Mountain View, California.
The project is a three-story office building with two levels of below-grade parking. The cladding materials were selected to respond to the character of the neighborhood. It achieves a balance of solid and transparent volumes using brick and glass. The curved glass curtain wall and operable sun shading mechanisms adds a sense of drama to the building and acts as a core design element to the façade.




