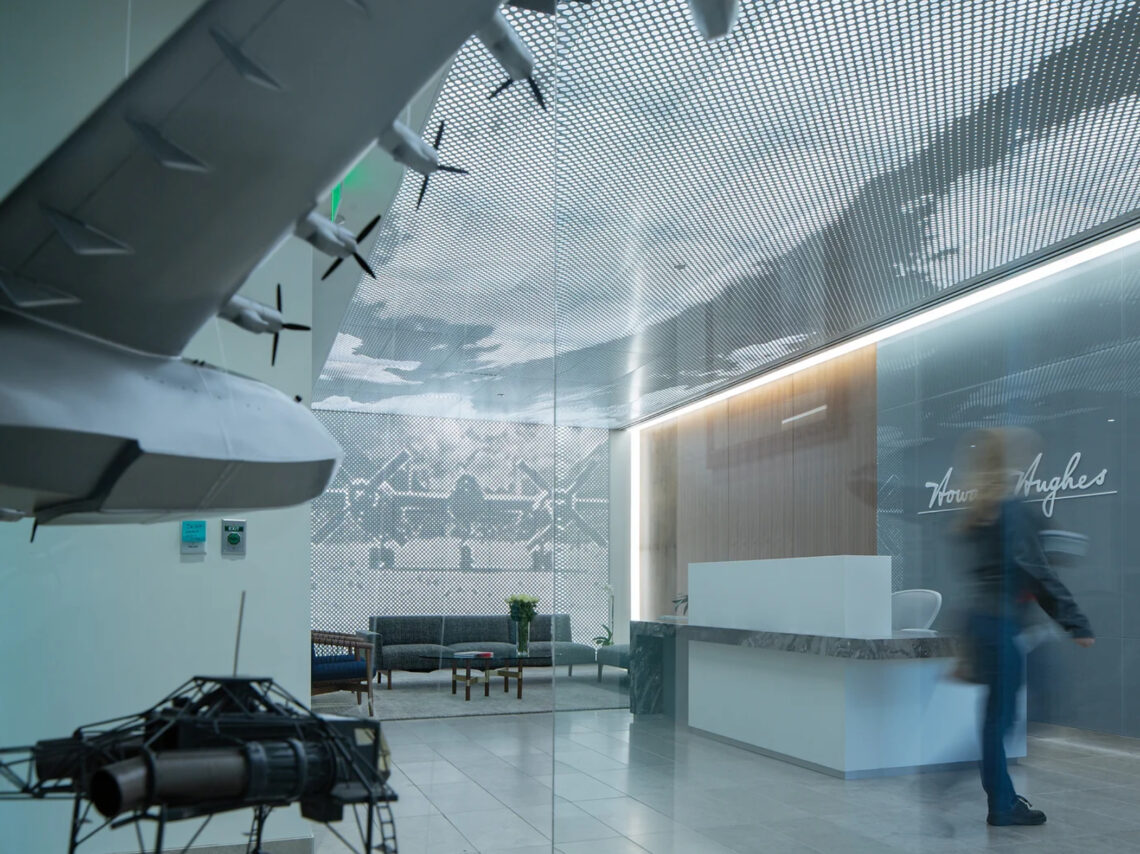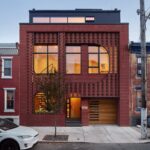Last updated on December 6th, 2024 at 02:40 am
As the “Entertainment Capital of the World,” Las Vegas, Nevada, offers a lively cultural scene that continuously draws locals and tourists. With its many dining, retail, leisure, and entertainment options, you will always have things to see and explore. The Downtown Container Park is a one-of-a-kind site made from shipping containers that is a great place to shop, eat, and play outside. In Downtown Las Vegas, the Fremont Street Experience calls with its wide range of activities, from live music and bars to thrilling zip lines, promising an unforgettable experience for everyone who goes.
In this article, get to know eight of the best office architects in Las Vegas, Nevada. These impressive firms were evaluated based on their skills, experience, expertise, and exceptional portfolios.
Carpenter Sellers Del Gatto Architects
8882 Spanish Ridge Ave, Las Vegas, NV 89148
Carpenter Sellers Del Gatto Architects (CSD) has served Nevada and its nearby areas for 37 years as a full-service architecture and interior design company. Since its inception in 1986, the firm has centered its processes around its clients, getting to know their vision and prioritizing their needs. It takes an integrated and hands-on approach to managing each project, creating unique designs and spaces that reflect their needs and exceed their expectations. Its impressive portfolio is a testament to this fact, showcasing its ability to deliver projects on schedule, within budget, and of the highest quality possible. Its architects, designers, and project managers work hard to ensure successful results and the best value potential.
The owner of this one-level office building in the Las Vegas Technology Center, Core Construction, wanted a simple design that was easy to maintain and would show the values of their family-owned business. The new office building features 13,000 square feet with a sleek industrial feel. The steel, concrete, glass, and brick were used naturally, not painted or covered with something else.
EV&A Architects
1160 North Town Center Dr, Suite 170, Las Vegas, NV 89144
EV&A Architects is committed to helping clients in healthcare, leisure, and business with full-service architecture, planning, and interior design. Since its inception in 2006, the firm has served Nevada and its nearby areas with exceptional projects and extensive services. It takes an integrated and hands-on approach to managing each project, ensuring it is delivered on schedule, within budget, and of the highest quality possible. The design principals personally work with each customer from the beginning of the design process through construction, which is why the firm’s work has been recognized for design excellence. Its focus on constant communication and close collaboration allows it to build many solid relationships, ensuring a smooth and seamless project delivery and an enjoyable experience for its clients.
One of the firm’s notable projects is the Hughes Office in Las Vegas, Nevada. EV&A worked together with Nevada General Construction, Arktura, and Henriksen Butler to complete this project. The new space features a sleek, sophisticated atmosphere with clean lines and dark finishes. This 25,000-square-foot project won an Honor Award from NAIOP in 2020.
Aptus Architecture
241 W Charleston Blvd, Suite 145, Las Vegas, NV 89102
Since its inception in 2003, Aptus Architecture has helped its clients figure out what they want and turn those ideas into real, meaningful, and exemplary projects. With 20 years of experience, the firm has established an impressive portfolio and a solid track record of satisfied clients, serving as a testament to its quality and professionalism. The firm is built on relationships, working closely with its clients and stakeholders to ensure a smooth and seamless project delivery. Its integrated approach, combined with streamlined processes and cost-efficient solutions, allows it to create unique spaces that reflect each client’s vision, goals, and needs. Over the years, the firm has remained committed to providing value through architecture, interior design, and planning.
The Keating Law Group focuses on personal injury, insurance disputes, and appeals. Aptus was hired to create their new 9,500-square-foot corporate offices in a three-level building that takes advantage of the stunning views of the Las Vegas Strip skyline. The rich materials and clean, modern lines create a sleek and sophisticated atmosphere.
IZ Design Studio
7229 W Sahara Ave, #120, Las Vegas, NV 89117
IZ Design Studio was founded in 1976, serving clients across Nevada and its nearby areas with full-service architecture and design. With 47 years in the industry, the firm has remained committed to ensuring client satisfaction in every project. It has earned an impressive portfolio with various tasks such as schools, public works projects, businesses, and medical facilities. No matter the project’s size, scope, and complexity, the firm takes the time to get to know its clients, guide them through the process, and equip them with the correct information to make sound decisions. Its experts offer years of experience, skill, and technical know-how to create solutions with the best value possible.
The Baldwin Development Office is a 6,286-square-foot building that handles many uses and fits the client’s industrial design style. The new office features a reception/administrative area, private rooms, storage space, and a covered wash bay. The building’s facade offers an insight into the company’s history, as the corrugated metal panels and steel beams were used in the owner’s past demolition projects.
Yihong Liu + Associates
1669 W Horizon Ridge Parkway, Suite 120, Henderson, NV 89012
Yihong Liu + Associates is a firm that does architecture, urban design, interior design, and land planning. Since its inception in 2008, the firm has completed many high-rise, mid-rise, mixed-use, office, retail, apartment, residential, and interior rooms across Nevada and its nearby areas. Whether a simple tenant improvement project or a full-scale new construction, the firm aims to give its customers inventive, environmentally friendly project designs for a competitive price. Its expert architects, designers, and project managers deliver high-quality designs and services with an integrated and hands-on approach. Its dedication to excellence and client satisfaction has earned the firm its reputation as a reliable and trustworthy contractor.
One of the firm’s notable projects is Centra Point Office Park, a Class A office park with over 383,000 square feet. It is on the southern beltway “curve” in Las Vegas, Nevada. Centra Point is in a great spot in the Southwest Office Submarket. The new office features a transitional design with a glass facade that lets light and breezes into the space.
Nadel Architects
175 E Warm Springs Rd, Suite 100, Las Vegas, NV 89119
Since its inception in 1973, Nadel Architects has become a well-known and respected architecture firm across Nevada and nearby areas. With an impressive 50 years in the industry, the firm has consistently delivered excellent designs, exceptional services, and solid relationships with its clients, stakeholders, and trade partners. Whether a simple renovation or a new office building, the firm utilizes an integrated, hands-on approach to help clients meet their business needs through strategy planning and consulting. It offers quality craftsmanship and cost-effective solutions for many project types to ensure each successful result meets the needs of the client and exceeds expectations. Over the years, the firm has earned many satisfied clients who keep returning for their following projects.
The Eclipse Gaming Corporate Office has a unique shape and offers 14,000 square feet of office space and 14,000 square feet of warehouse space for a successful gaming business owner. The transitional design features a striking polished stone that looks stunning, and the clean lines and sleek finishes make customers and business partners feel welcome. The offices have a great view of the area, which includes Red Rock, Mountain’s Edge, and Southern Highlands.
Richardson Wetzel Architects
4300 E Sunset Rd, Suite E-3, Henderson, NV 89014
Richardson Wetzel Architects is a full-service architecture company that has worked on commercial, health care, hospitality, and industrial projects since 2014. In less than a decade, it has consistently provided exceptional design through its collaborative, client-centered process. Its impressive portfolio, which features many successful projects delivered on schedule and within budget, is a testament to this. The firm has built strong working connections to understand better what people need and want while staying within budget, on time, and environmentally friendly. No matter how big or small the project is, the firm offers the capabilities of an experienced company while maintaining a hands-on approach of a small one.
In this featured project, RWA was asked to develop a unique idea for a building combining retail, business, educational, and gym functions into three empty shell spaces. The new 13,500-square-foot facility has several office spaces, including an open bullpen and meeting rooms with views of the grand two-story reception area. It also has a retail space with a large workshop and a large area with gym equipment for physical and tactical training.
SCA Design
2525 W Horizon Ridge Parkway, #230, Henderson, NV 89052
SCA Design is an architecture and design firm that delivers stunning buildings, well-organized planning and development, customized interior design, and quality services provided on time and within budget. Since its inception in 1995, SCA Design has served Nevada and nearby areas, helping countless clients with their unique needs. Its impressive portfolio features various projects, including commercial design, residential design, remodeling design, conceptual design, green energy planning design, interiors, planning, drafting, and blueprints. The SCA Design team, led by architect Sheldon Colen, delivers well-planned solutions that ensure the best value possible. It works closely with its clients to understand their needs and provide projects that improve the community and change people’s lives.
The firm completed the tenant improvement for the McCarthy Building Companies in this featured project. The firm provided complete construction papers with site plans, floor plans, ceiling plans, interior elevations, schedules, details, and specifications. The new space is visually pleasing and functional to meet the client’s needs and goals.




