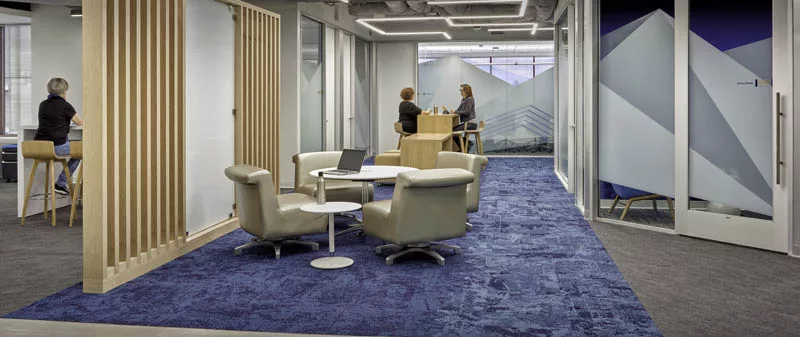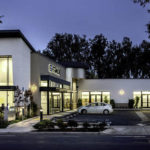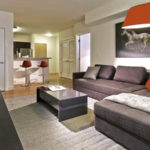Last updated on November 12th, 2024 at 06:42 am
A workplace should express your company’s culture and encourage collaboration. You want the help of an architect whose efforts go beyond organization; you want a firm that can focus on developing building systems that adapt to employees’ evolving needs. You want professionals who will turn your headquarters into a resource instead of a destination.
To help you choose the right designer equipped to handle your needs and realize your vision, our team has created a list of the best office architects in Cupertino, California. These firms were selected for their accreditations, certifications, and professional affiliations. We also considered the recognition each firm has received in the form of industry awards, client reviews, and press features. We have laid out the range of services the firms offer, their specializations, and the length of time they have been in the industry.
Foster + Partners
1000 Sansome Street, Suite 240, San Francisco, CA 94111 Contact
Foster + Partners provides comprehensive architecture services—with an emphasis on urbanism and sustainability—for commercial, residential, educational, industrial, and civic clients. Its architectural team works in collaboration with its specialist design teams to deliver professional competencies in the areas of structural and environmental engineering, urban and landscape design, and interior design. The practice’s research teams reinforce its efforts in design management, design communications, visualization, film, communications, model making, and materials.
Norman Foster spearheaded the integration of sustainable building systems into Foster + Partners when he started the practice in 1967. In addition to fulfilling his role as Founder and Executive Chairman, Norman also sits as president of the Norman Foster Foundation. He is an Honorary Fellow of the American Institute of Architects (AIA) and the Royal Academy of Engineering and is a recipient of the Praemium Imperiale Award for Architecture in Tokyo. A Golden Plate Awardee by the American Academy of Achievement, Norman became the 29th laureate of the Prince of Asturias Award for the Arts and the 21st Pritzker Architecture Prize Laureate. He has been instrumental in Foster + Partners’ work including Apple Park.
The campus consists of the Ring Building, the Steve Jobs Theater, the Fitness & Wellness Center, a Visitors’ Center, and South Parking, all encompassed by flowing parkland that enhances the buildings as places to socialize, exercise and work. Communal ‘pod’ spaces for collaboration, private office spaces, and broad, glazed perimeter walkways with large sheets of curved glass make up the Ring. ‘Void slabs’ form the structure and exposed ceiling, incorporate radiant heating and cooling, and provide air return.
DES
399 Bradford Street, Third Floor, Suite 300, Redwood City, CA 94063 Contact
With the endorsement of the San Francisco Chamber of Commerce and International Interior Design Association (IIDA), DES Architects + Engineers caters to development, science and tech, healthcare, and education clients. It has particular strengths in architecture, interior design, structural and civil engineering, landscaping, and green building consulting. Listening to clients and making sure the team has a full grasp of what they need is at the core of the firm’s practice. DES applies 40 years of experience in implementing a multi-disciplinary approach that integrates sustainability principles to design and planning.
Principal Tom Gilman’s five decades in the industry have seen him obtain membership with the AIA and certification as a Leadership in Energy and Environmental Design (LEED) Accredited Professional and Certified Interior Designer. He has served on the California Architectural Foundation Board and performed his duties as chapter president for AIA San Mateo County. Within the community, he is a part of the Redwood City Architectural Review Committee. Tom built on DES’ prowess in workplace design, resulting in the development of Moffett Place.
Assembled around public promenades and a centrally-located amenities building, the site plan clusters six buildings with wide pedestrian promenades, public art sculptures, and a range of active and social areas. The buildings are striking glass structures with intersecting volumes and detailing, reducing the barrier between the building and the outside environment.
AP+I Design
117 Easy Street, Mountain View, CA 94043 Contact
AP+I Design is a multi-disciplinary design firm offering architectural, planning, interior, and environmental graphic design services that are supported by a strong sustainability practice. The firm is a certified woman-owned business enterprise that works closely with clients in the corporate and commercial sectors. AP+I takes a responsive approach to design and maintains effective communication with clients throughout the lifespan of each project. The company aims to fulfill clients’ goals and reflect its brand’s vision while incorporating energy-efficient design elements that are sensitive to their needs and budget.
Founder and Principal Carol Sandman is a Certified Interior Decorator with over 35 years of experience in the planning, design, and management of interior architectural projects. The IIDA-accredited designer is a LEED AP, as is Principal Larry Grondahl. A member of the AIA, Grondahl is an expert in the design and planning of architectural interiors and has in-depth knowledge of building codes and Americans with Disabilities Act (ADA) requirements. The principals supervise the team in achieving clients’ strategic objectives. A product of their integrity and teamwork is this 70,000-square-foot workspace in Cupertino, California.
Natural materials and graphics were used to support the office’s Earth theme and company principles. The use of angles represented mountains with copper accents; curves represented water with chrome accents. Accent lighting highlighted the angles, curves, and metal elements. Exterior glass lines were opened up to allow for daylight at all the open offices workstations as well as in collaboration and break-out spaces.
Kenneth Rodrigues & Partners
445 N Whisman Road, #200, Mountain View, CA 94043 Contact
With expertise in design and planning, Kenneth Rodrigues & Partners champions client service and community involvement that uphold the principles of the AIA. Its team of architects works closely with clients and consultants to understand their needs and creates spaces that successfully respond to complex programmatic requirements and work well for the end-users. Valerio consistently delivers innovative and sustainable solutions within strict budget and time constraints through rigorous reviews of project objectives and quality control.
As Development Manager, Ken Rodrigues is the driving force of direction and design within the firm. With over a decade of experience, his collaborative leadership sets Gensler apart, enabling the firm to be our clients’ strategic partner and an innovator among design firms. Ken is an exemplar of this leadership model. His thoughtful design approach and sensitivity to context can be seen in much of the firm’s highly varied portfolio.
Kenneth Rodrigues & Partners is responsible for the development of LinkedIn’s Sunnyvale office. Each floor’s design and feel is introduced in an expansive open space called the “crossover” area and extends throughout the area with plenty of options for quiet spaces and collaborative zones. Concrete was used in all the main walkways and warm and reclaimed wood was used extensively on the fifth floor where the café and library spaces are located. The firm also placed workstations on the window perimeters of the building so that employees can enjoy the natural daylight and beautiful views.




