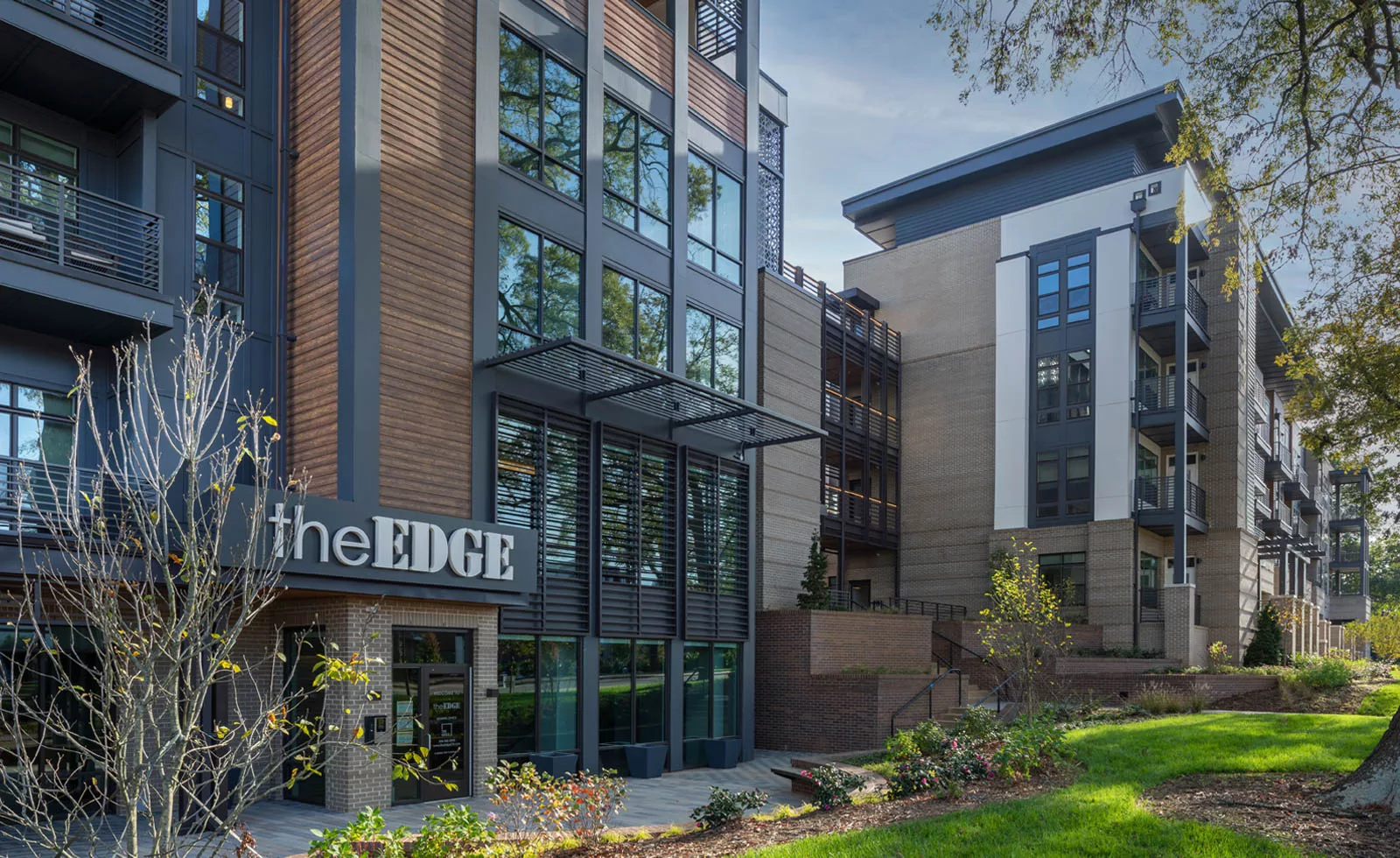Last updated on July 4th, 2024 at 06:40 am
Winston-Salem, affectionately known as Winston by locals, is a growing metropolis with deep Southern traditions. Despite its customary Southern warmth, the city has an international atmosphere. The metropolitan area celebrates its diversity through a variety of festivals and cuisines. Traditional North Carolina barbeque, Indian curries, and Greek pastries are all available at restaurants in the area.
If you are looking to settle in this breathtaking city, then get to know some of the best multifamily architects in Winston-Salem, North Carolina. These firms were assessed based on their technical knowledge, extensive experience, impressive portfolios, and design accolades.
Metropolis Architecture, PLLC
Winston Tower – 301 N. Main St., Suite 1204, Winston-Salem, NC 27101
Sustainable architecture, interior design, land planning, and strategic planning are the focus of Metropolis Architecture. The firm’s portfolio clearly displays its commitment to delivering cost-efficient solutions, sustainable design principles, and cutting-edge technology after two decades in the business. Its comprehensive services enable it to give clients a single-source solution. To ensure smooth and flawless project delivery, the firm adopts a hands-on, individualized, and meticulous approach from conception to completion. Marty Marion, the firm’s founder, began his architectural career at fourteen with an expansion to an existing house. Under his direction, the firm has produced unique designs personalized to the client’s needs, resulting in client satisfaction and exceeding expectations.
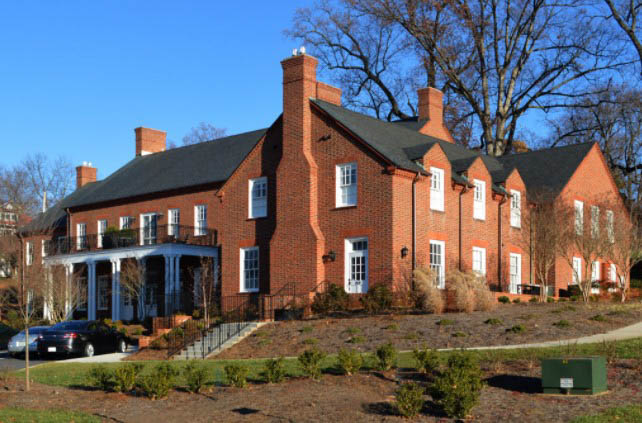
This featured project won the 2014 Winston-Salem Downtown Partnership Excellence Award. It was also nominated for Preservation North Carolina’s Gertrude S. Carraway Award of Merit. One of the firm’s notable projects is the restoration and preservation of the Glade Condos in Winston-Salem, North Carolina. Seven condominiums, ranging in size from 2,670 to 1,010 square feet, were created as a result of the rehabilitation. The design goals for the project were to repair the building’s deteriorating physical condition, minimize alterations to the exterior design, provide modern amenities and systems, provide ADA accessibility and resident parking, and create condominium designs that retain the building’s original character.
DMA Architecture, PLLC
380H Knollwood St. Suite 174, Winston-Salem, NC 27103
Craig Dishner launched DMA Architecture, PLLC in 2012 as a continuation of Dishner Moore Architects, which he founded in 2002. DMA Architecture is a Winston-Salem-based architectural practice specializing in large-scale architectural, urban planning, and rehabilitation projects. The firm has stayed true to its mission of enhancing and sustaining the human experience by putting people at the center of all they do over the years. As a result, an extensive list of delighted clients has provided the firm with a lot of favorable feedback. The firm has secured its name as one of the industry leaders in the area, with a team of qualified architects and designers dedicated to offering high quality and expertise.
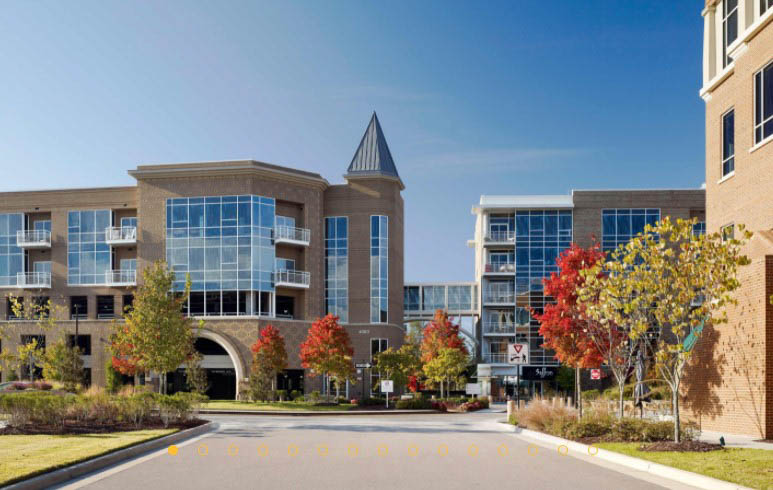
The East 54 Sustainable Mixed-Use Community is an outstanding example of the firm’s work. The first floor features retail space. The project’s interior is separated from Highway 54 by a four-story office building, and the golf course is visible from the six-story condominium complexes. Most of the parking is underground, in a parking deck with residences and a pool terrace on top.
Axiom Architecture
333 W. Trade St., Suite 200, Charlotte, NC 28202
Axiom Architecture specializes in multifamily and mixed-use development and design. Since its inception in 2007, the firm has delivered exceptional projects by combining inventive design with development expertise. Its team of expert designers and architects is dedicated to bringing new concepts and fresh perspectives to the multifamily and mixed-use design fields. The firm is dedicated to designing unique, economically successful, socially sensitive, and environmentally sustainable places. Its impressive portfolio contains more than 20,000 housing units. Many of Axiom Architecture’s designs have won awards from Multi-Housing News and Multifamily Executive magazines, The Charlotte Business Journal, USGBC Charlotte Chapter, Charlotte Center City Partners, and the American Institute of Architects.
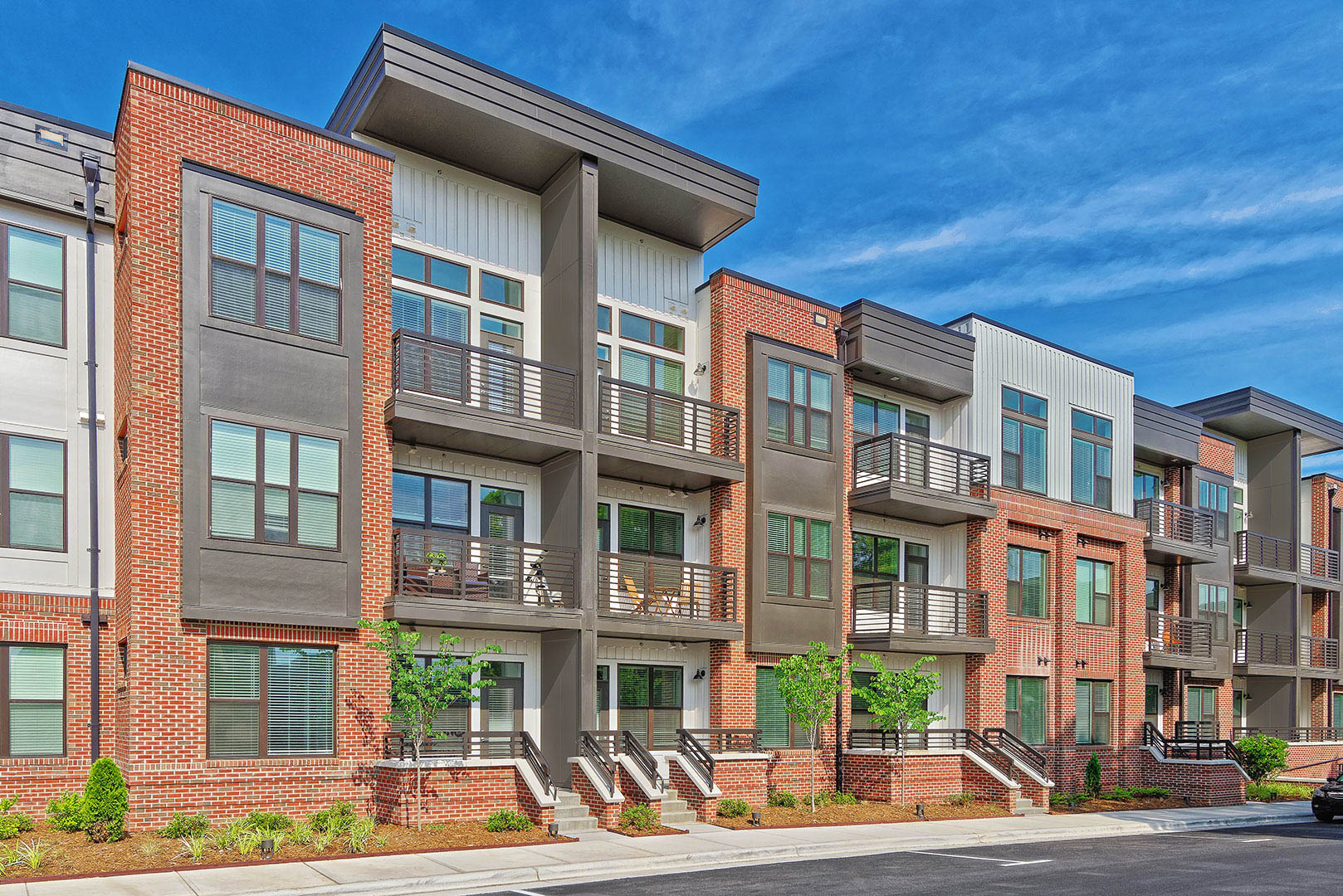
The West End Station, a 229-unit apartment project in Winston-Salem, North Carolina, is one of the firm’s notable projects. The main front, along Green Street, is a three-floor structure that steps down an entire level toward the site’s back and Brookstown Avenue. A podium garage carves beneath the structure, accessed from the lower side of the site, with four complete floors of flats lying above and addressing the Brookstown border. One of two elevated passive courtyards atop the parking garage is flanked by a big pool courtyard and amenity plaza tucked behind the split portion of the Green Street arm of the building.
BB+M Architecture
1900 W Morehead St., Suite 200 | Charlotte, NC 28202
BB+M’s design work demonstrates a commitment to delivering unique spaces that enhance the client’s lifestyle and its environment. Since its inception in 2005, the firm has offered great design solutions, fostered strong client relationships, and established an interactive design approach driven to ensure that the project objective is kept in mind. The projects of BB+M Architecture are broad, with a concentration on office, retail, institutional, multifamily, and mixed-use developments with budgets ranging from $1 to $100 million. Interior design services for turnkey client-focused interiors are also among the firm’s expertise.
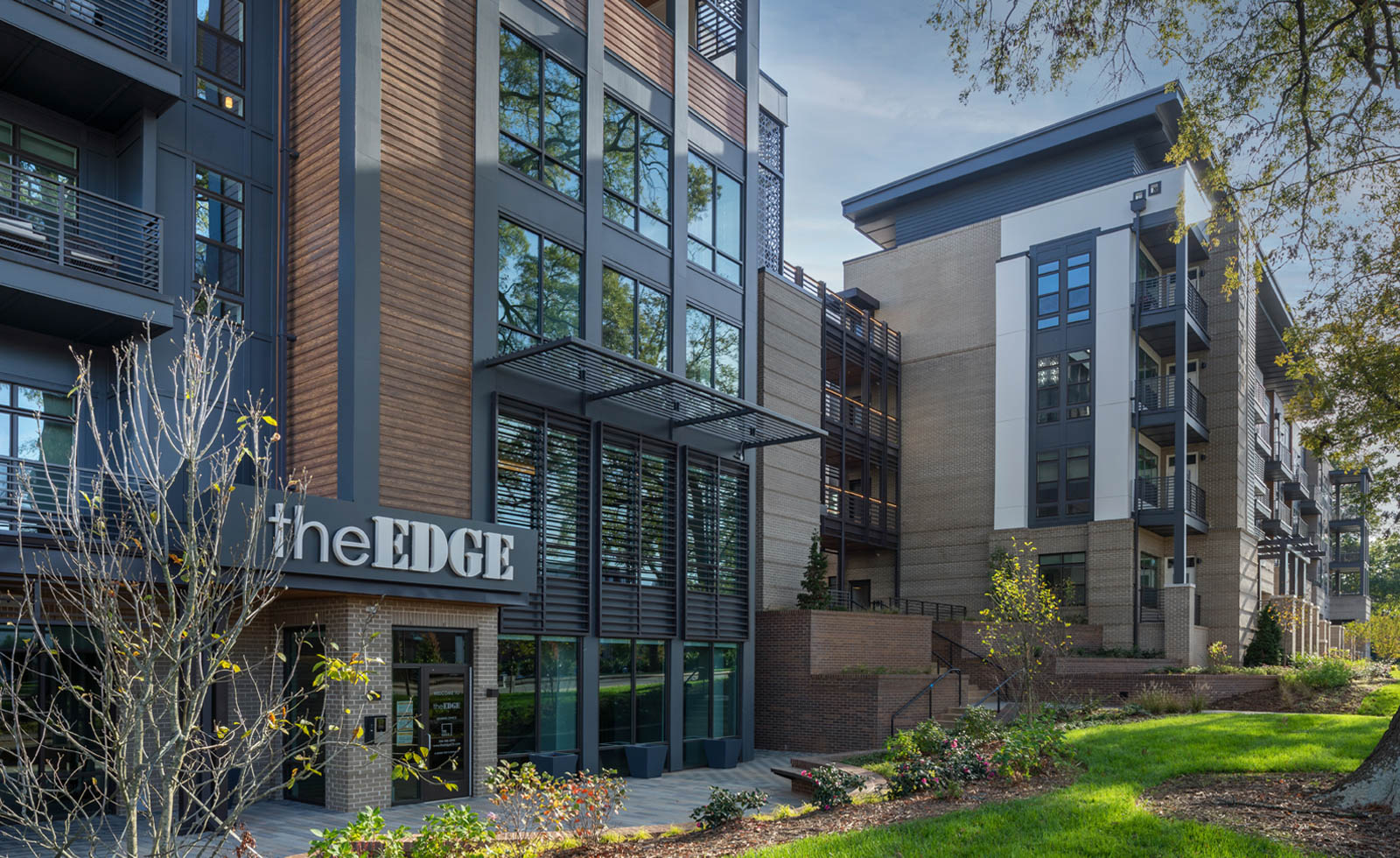
The firm has earned massive recognition throughout the years, including features in several publications, including Charlotte Business Journal and Multi-Housing News. One of the firm’s notable projects is The Edge, a multifamily complex located in Charlotte, North Carolina. The firm provided interior design services to renovate this building, earning the Building NC 2021 Residential Award.
Cline Design Associates, P.A.
125 N. Harrington St., Raleigh, NC 27603
Cline Design Associates, founded in 1989, is a full-service architectural and design firm that serves North Carolina and its nearby areas. The firm has over thirty years of expertise, earning an impressive portfolio of exceptional projects. It is dedicated to improving communities through its unique designs, provided through careful listening, diligent research, fresh ideas, and strong technical abilities. With a single-source solution, the firm can better comprehend each client’s vision and implement creative design solutions that reflect the unique characteristics of each site and neighborhood. The firm’s lengthy list of delighted clients is a testament to its excellent work quality and exceptional service.
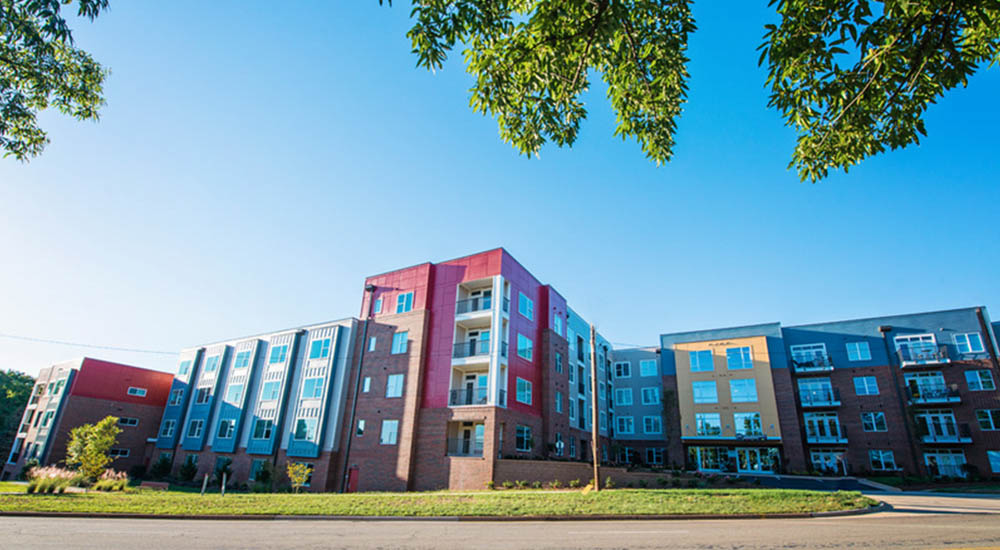
The Link Apartments Brookstown, a multifamily project in Winston-Salem, is one of the firm’s notable projects. This 205-unit apartment complex is right across the BB&T Baseball Park and a short walk from the Burke Street shopping and entertainment center. A precast concrete parking deck wraps around the four-story wood-frame building. A private pool, a workout center with cardio and weight equipment, and sitting and recreation facilities are all available at the clubhouse.
Planworx Architecture, P.A.
5711 Six Forks Rd. Suite 100, Raleigh, NC 27609
Planworx Architecture, a full-service architecture firm that serves North Carolina, Florida, Tennessee, South Carolina, Alabama, and Texas, was founded in 1995. The firm has been in business for over twenty-five years, demonstrating its experience and expertise in the industry through its impressive portfolio. It has a solid reputation for integrity, professional skill, and cost-effective design solutions. Multifamily, student housing, community planning, mixed-use, light commercial, faith-based, recreation, and rehabilitation architecture are among the firm’s extensive experience. No matter the project’s size, scope, or complexity, the firm is dedicated to delivering unique projects that guarantee customer pleasure and exceed expectations.
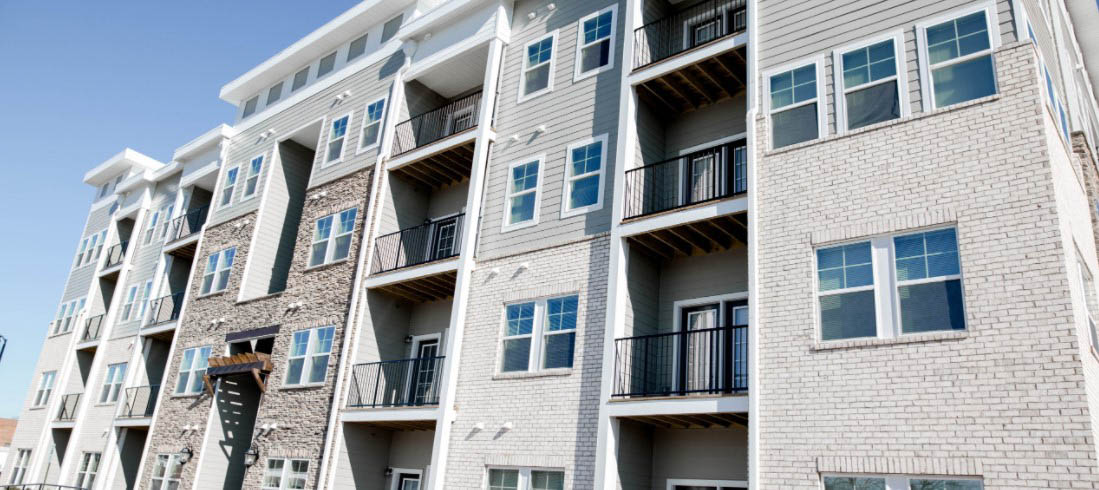
This featured project is the Gateway at Old Salem Lofts, a four-level elevatored urban living project completed in 2020. The firm provided architectural design and consultant resource services for this 35,000 square-foot, thirty-two-unit multifamily development in Winston-Salem, North Carolina.

