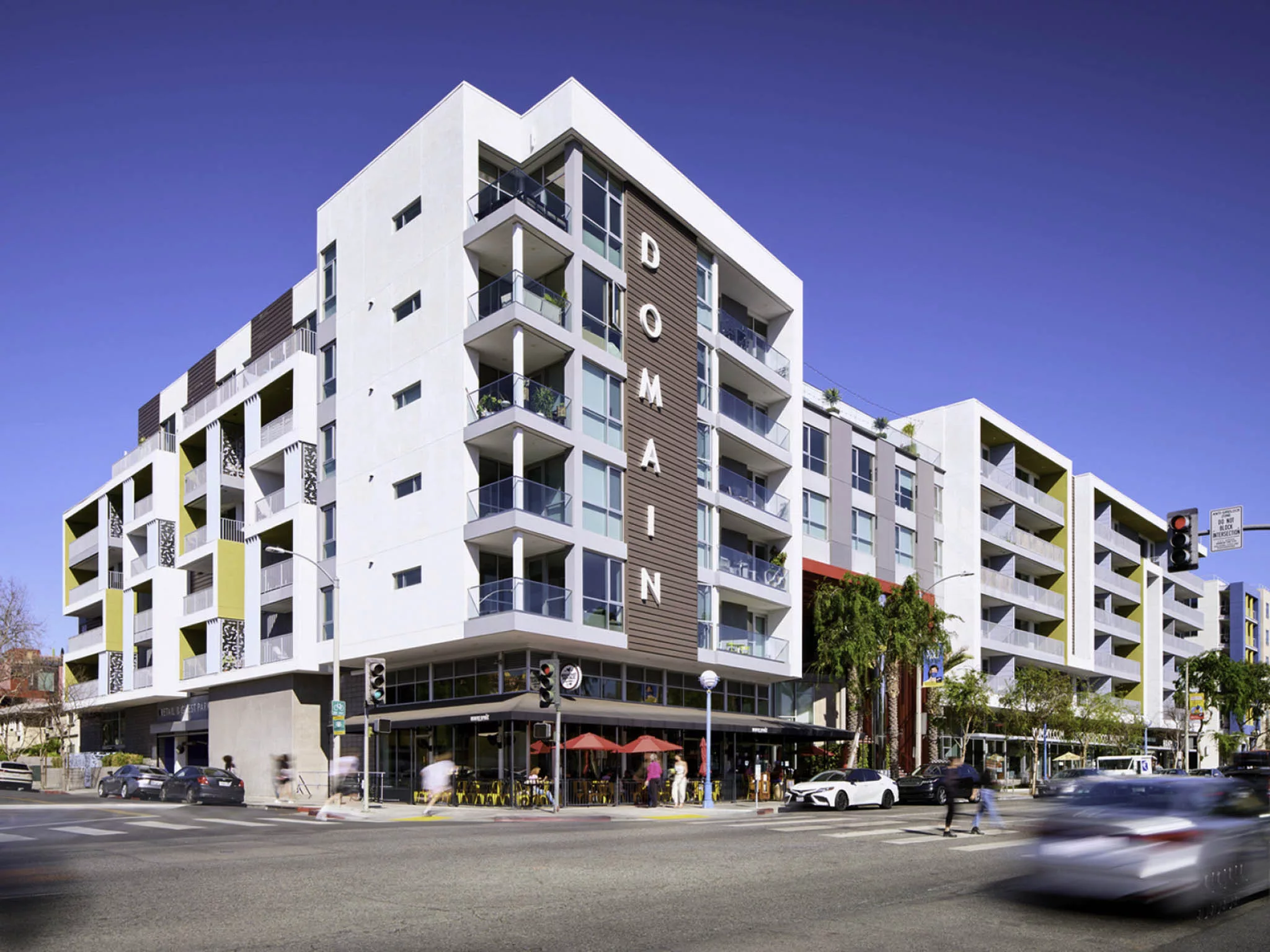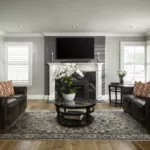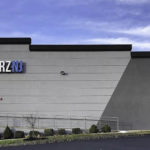Last updated on December 3rd, 2024 at 06:58 am
Designing environments where people raise their families and grow old is a massive undertaking, and it can be tough to find a skilled architect with the necessary expertise, knowledge, and care. In addition to having the experience, the architect must be well-versed with the particulars of the multifamily housing market.
To help you choose the right designer equipped to handle your building requirements, our team has listed the best multifamily architects in Torrance, California. These firms were selected for their accreditations, certifications, and professional affiliations, in addition to industry awards, client reviews, and press features. The list below includes the range of services the firms offer, their specializations, and the length of time they have been in the industry.
KTGY
17911 Von Karman Ave. Suite #200, Irvine, CA 92614
KTGY is a full-service architecture, branding, interiors, and planning firm that combines design and technical excellence to deliver the communities and neighborhoods of the future. KTGY’s architects, designers, and planners apply modern sustainable practices and impeccable design standards as problem solvers with a distinctive ability to translate an intricate program into a simple solution that meets the goals of clients and communities. Enriched by the depth and diversity of the KTGY team members, the firm’s studios are staffed by collaborative leaders who deliver according to the standards of the AIA and the National Association of Home Builders (NAHB), resulting in multifamily projects that have won Best in American Living (BALA) Gold and Silver Awards.
Nova on Wilshire brings a vibrant mixed-use community to Los Angeles. The facility consists of 228 dwelling units with five levels of residential units over two levels of concrete podium and three levels of subterranean parking. The ground floor consists of 16,955 square feet of Multi-tenant Retail, while Wilton frontages at the first level of the podium with the remainder of the level used for retail parking, bike parking, and residential lobby and leasing.
Nadel Architects
1990 S Bundy Dr. Suite #400, Los Angeles, CA 90025
Nadel Architects is a leading architectural firm that offers comprehensive design and planning services. It is certified by the American Institute of Building Design (AIBD), LA Business Council (LABC), and the AIA. Headquartered in Los Angeles, California, the firm also has satellite offices in Las Vegas and Phoenix.
Nadel Architects’ collaborative approach empowers its team and clients. Together, they tackle each project synergistically, cultivating an immersive experience for everyone involved as they work to integrate structure and landscape.
Patrick Winters is the owner, president, and principal of Nadel Architects. He also sits on the board of directors for the firm. With thirty-six years of architectural experience, Winters currently represents the firm’s multifamily sector. He specializes in the design and construction of high-quality, mixed-use, and urban infill projects with a major focus on sustainability. His experience with historic preservation and adaptive reuse enables him to design creative solutions with the highest possible level of sustainability in each project. In addition, Winters has authored and developed many of the strategies the firm has used to creatively respond to the needs of its clients while staying on top of the current trends.
One of Nadel Architects’ most prominent projects is the 7th Street Apartments. The mixed-use project is located in the Westlake neighborhood of Los Angeles, near downtown. The project includes 87 residential rental units on five floors on top of two floors of parking for 121 cars and 1,495 square feet of ground-floor retail lease space.
ShubinDonaldson
3751 Robertson Blvd. Culver City, CA 90232
ShubinDonaldson (SD) provides intelligently designed residences, commercial structures, and interiors that are infused with attention to value, authentic material expression, and masterfully crafted details. Projects are delivered on time and on budget through a team effort, managed and directed by a project manager and project architect. The firm’s ability to creatively investigate and explore strategic solutions has earned the trust of the Los Angeles Business Council.
Robin Donaldson and Russell Shubin founded Shubin Donaldson Architects, and they are partners alongside Mark Hershman. Shubin, a Leadership in Energy and Environmental Design Accredited Professional, was an Associate at the Blurock Partnership and has since worked on luxury residences, mixed-use, multifamily, and commercial office projects for international clients. He is a member of the AIA, as is Donaldson, who serves on AIA and community planning advisory boards across Southern California. Meanwhile, Hershman cultivated ShubinDonaldson’s commercial interiors practice and has expanded its services to cover ground-up mixed-use, multifamily projects, as well as the adaptive reuse of campus developments.
Mayumi in Culver City is a newly restored 35-unit creative living space. The exterior street façade is an abstract, pristine white plaster shell enveloping the almost perfect square of the courtyard, acting as a protective layer for the building inhabitants, yet inviting to the outside. On the second floor, the shell is accentuated by the continuous rhythm of white vertical steel fins.
Studio One Eleven
245 E 3rd St. Long Beach, CA 90802
Studio One Eleven offers architecture, landscape, and urban design services geared toward making urban communities more sustainable and vibrant. Its team draws inspiration from the history, climate, culture, and context throughout the design process of each project. Alan Pullman, the founder of Studio One Eleven, puts 30 years of architecture and urban design experience into practice guiding design teams on mixed-use, urban infill, and adaptive reuse projects. He holds membership with the AIA and ULI, where he serves on the Urban Revitalization Council. He sits as a board member for Downtown Long Beach Associates and is an advisor to the 4th Street Merchant Association. Senior principal Michael Bohn is a member of the AIA and ULI as well. He leads several market-rate and affordable housing projects, including many transit-oriented developments and public intervention efforts. Sharing a passion for urban revitalization, Alan and Michael are advocacy leaders actively participating in community re-development. Studio One Eleven’s work on Domain is a good example.
Units are equipped with private decks and arranged to maximize views of the surrounding Hollywood Hills, with the building stepping down towards the north to open resident sightlines. The first floor of the building features street-facing residences with private patios along quieter side streets, and a café and market along Santa Monica Boulevard, providing urban amenities to residents and neighbors in this vibrant community. A variety of communal gathering places, from a large amenity pool deck to a series of more intimate roof terraces, capture stunning vistas of the city while encouraging socializing.
Gruen Associates
6330 San Vicente Blvd. Suite #200, Los Angeles, CA 90048
Gruen Associates is a global architecture, design, and planning firm that has completed over 10,000 projects worldwide. Their in-house workforce is skilled in all aspects of commercial architecture, transportation planning and design, urban design, interior design, and landscape architecture. The company’s research-based approach and project management have earned more than 250 awards from highly respected organizations like the American Planning Association (APA) Los Angeles Section, AIA California, and the International Interior Design Association (IIDA). Certified by the Mayor’s City of Los Angeles Green Business Program, Gruen Associates is participating in the AIA 2030 Commitment, working toward the goal of carbon-neutral buildings by the year 2030.
Four partners run Gruen Associates and bring their creative, technical, and management expertise. Michael Enomoto is an AIA Los Angeles (AIA LA) Presidential Gold Medal Honoree and has served as President of AIA LA, AIA California, and the Asian American Architects/Engineers Association where he continues as a member of the Board of Directors. Like Enomoto, Debra Gerod is a Fellow of the AIA, while Larry Schlossberg and Ashok Vanmali are members. Both Gerod and Schlossberg are LEED Accredited Professionals at the forefront of sustainable design.
Gruen Associates developed Sunset + Vine, an award-winning mixed-use project in Los Angeles. The project includes a 290,000 square-foot, nine-level parking structure and 106,000 square feet of retail and building support services. The roof of the retail building forms the podium for the 318,000-SF, four-level, 300-unit apartment complex including a pool, exercise center, and gardens.
CORBeL Architects
3450 Wilshire Blvd. Suite #1000, Los Angeles, CA 90010
Corbel Architects collaborates with clients in designing commercial, residential, and hospitality projects in the form of theme parks, museums, resorts, and entertainment centers. They apply a comprehensive approach to designing one-of-a-kind spaces that are both contextually appropriate and highly responsive to client’s requirements and aspirations.
David Seongbae Kim’s experience as a principal architect at Immseriv Company and a project manager at Nadel Architects informs his work as the current principal architect of Corbel Architects. He is a member of the AIA and guides his team which includes an NCARB-certified designer and LEED AP.
The creativity and talent of the Corbel Architects team are reflected in Corbel’s design of Westmoreland Residence in Los Angeles, a nine-unit multi-dwelling unit. The building uses vertical lines on its façade to create a clean and sleek look. Its white and blue color palette allows the tall massing of the structure to blend in well with the sky as the backdrop.
Colega Architects
4334 Sepulveda Blvd., Culver City, CA 90230
Colega Architects is a design-centric architectural practice based in Culver City, CA. Specializing in high-quality custom homes, multifamily developments, and mixed-use projects, the firm is dedicated to developing creative design solutions and providing exceptional service.
As a licensed general contractor, Colega Architects is capable of constructing housing, not just designing them. The firm likes to think of itself not as a contractor that designs, but as an architect that builds. Its design-build approach enables Colega to retain the utmost quality, integration, and implementation of the projects it designs. For its consistent quality and polished approach to design and construction, the firm was awarded the 2020 Golden A Design Award at the prestigious A’ Design Award & Competition, the world’s largest and most diffused international design awards. Colega Architects has also been featured in Dwell Magazine and A’ Design Publication.




