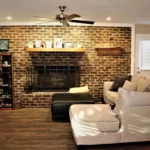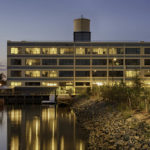Last updated on November 13th, 2024 at 06:16 am
Known as The Sunshine City, St. Petersburg is a stunning city located on the Gulf of Mexico. As the second-largest city in the Tampa Bay Area, it serves as a home to millions of young professionals who have been drawn in by the area’s low cost of living and fantastic weather. It’s also a popular retirement destination where older folks can enjoy warm weather and bright days near the coast.
Multifamily housing is playing a role in making room for the influx of people who want to live in the area. To help you meet that demand, we’ve gathered a list of the best multifamily architects in St. Petersburg, Florida. This list was curated based on the firms’ backgrounds, the quality and complexity of their projects, their design process, and their recognition in the business.
Fraze Design Inc
1750 Central Avenue, St. Petersburg, FL 33712
Fraze Design is an experienced full-service, licensed, and insured architectural firm that has been providing the St. Petersburg area with creative design solutions for the past 20 years. Over the decades, the firm has built a solid reputation for its service—long-lasting working relationships have been the result.
The company’s president, Frank Fraze, has an extensive background in architecture and has also served as an assistant professor at the University of Florida. He has the necessary experience to handle a variety of project types. Fraze Design has worked in the food/entertainment, retail, medical and healthcare, hospitality, financial, office, commercial, industrial, government, and of course, residential single and multifamily sectors. The Bellarosa—an expansive multifamily project with an exterior designed with the area’s typical Mediterranean style—is a great example of the firm’s work.
Wannemacher Jensen Architects
132 Mirror Lake Drive N, Unit 301, St. Petersburg, FL 33701
With three decades of experience in the business, Wannemacher Jensen Architects is one of St. Petersburg’s most respected architecture firms. WJ is an interdisciplinary company that tackles design, development and design-build construction. The firm creates engaging spaces for working, living, learning, and playing. Every project is designed to further community and the client’s ambitions. The firm believes that designing spaces can inspire positive change and enrich people’s experiences.
WJ has expanded the traditional Architect role to include construction and development controlling the entire building process. The WJ construction arm, WJ Create, works both dependently and independently of WJA providing a truly integrated delivery method. The Firm also formed WJ Developers and recently completed the Mirror Lake Mixed-Use development. Controlling all facets of the project allowed the team to design an innovative progressive design on schedule during a Covid pandemic.
Featured is the Mirror Lake Mixed-Use project in St. Petersburg. It’s a modern six-floor, 34,000-square-foot mixed-use development located in downtown St. Petersburg. The project includes three levels of commercial office space stacked with three floors of residential condos, all designed with the convenience and experience of the residents in mind. The Mirror Lake Mixed-Use project is the most recent large mixed-use project completed as Developer, Architect, and Contractor. It’s also the first new office building constructed in St. Petersburg in fifteen years.
G2 Design, LLC
1523 16th Street South, St. Petersburg, FL 33705
Though the company itself has only been around for a little over a decade, the team behind G2 Design has a combined experience in architecture and engineering that spans 50 years. Since its establishment, the firm has built a very diverse portfolio, with projects in the hospitality, entertainment, shopping, high-end custom homes, remodeling, and multifamily housing sectors. On top of being able to provide its clients with innovative solutions to their design, structural, and sustainability needs, the firm is also fully equipped to handle high wind zone requirements and has extensive experience in negotiating FEMA regulations.
Certified with the NCARB, LEED, ByAK, NARA, and ALA, G2 Design is a trustworthy architecture firm dedicated to designing great residential projects, including the project featured above. Pictured here is The Pearl on First Apartment project, one of G2’s best when it comes to housing projects. This multi-family project exudes luxury living thanks to its elegant use of classic design elements.
ARC3 Architecture, Inc
6699 13th Avenue North, Suite 4A, St. Petersburg, FL 33710
ARC3 Architecture has been serving the St. Petersburg area for nearly two decades now. This single-office multidisciplinary firm is best known for its thoughtful design solutions that take into account not only the needs of the client’s project but also the community and environment at large.
Leading the firm is Robert Blatter, an AIA member and LEED Accredited Professional. Aside from being the principal of ARC3 Architecture, Mr. Blatter has also served as the past project coordinator of the University of Florida Facilities Design and Construction Management, a past adjunct instructor in the Florida State College at Jacksonville, and also served as a past designer/project manager for Gresham Smith. With such an extensive background in architecture, Blatter is well equipped to address various design problems projects in St. Petersburg might encounter.
Above is ARC3’s work on The Domain, a stunning 324-unit multifamily project with a relaxing, tropical design that makes living in this Orlando apartment building feel like a vacation. The project features three building types that house one-, two-, and three-bedroom units that each have a gourmet kitchen with granite countertops, built-in home automation, and walk-in closets and sizes that range from 628 square feet to 1,326 square feet in size. The Domain also has a resort-style pool with cabanas, outdoor cooking, a fire pit and lounge, a jogging trail, and electric charging stations.
Storyn Studio for Architecture
1110 Central Avenue, Third Floor, St. Petersburg, FL 33705
Founded in 2018, Storyn Studio for Architecture is an up-and-coming firm that shows a lot of promise in designing modern and contemporary multi-family residences. The firm focuses on master planning, architecture, interior design, and industrial product design—it is more than equipped to handle projects of varying shapes and sizes despite being a relatively young firm. Working with Storyn, clients can expect well-researched problem-solving strategies based on technologically advanced solutions that are made to complete projects efficiently and within budget.
Storyn’s design prowess can be seen in the 7,000-square-foot Triplex Townhomes project in Tampa. Everald Colas, AIA, NOMA took charge of this project and it is designed with modern elements: clean angular lines were combined with more natural detailing for a pleasantly surprising contrast.
WS Architecture
146 – 2nd Street North, Suite 301, St. Petersburg, FL 33701
From boutiques to banks, from corporate headquarters to condos — WS Architecture has designed it all. Backed by a combined experience that spans 50 years of professional accomplishment, this architecture/engineering firm has completed $1 billion worth of construction value.
Leading the firm is Mark Stephenson, a registered architect with a diverse forte molded by 25 years of practice in Tampa Bay. Some of his most recent work includes the 54,000-square-foot Jim & Heathers YMCA and the 128-bed, 2-story assisted living facility, Heron House of Largo. He’s also worked on several multifamily housing projects that have equipped him with a deep understanding of how to build comfortable spaces for good living. One example in WS Architecture’s portfolio is the Cloisters project. It’s an elegant condominium project that reflects the area’s aesthetics in its Mediterranean-inspired exterior.
Architectonics Studio, Inc.
2600 Dr. Martin Luther King, Jr. Street North, Suite 600, St. Petersburg, FL 33704
With over a decade of experience, Architectonics provides design and construction document services for a wide array of project types including retail, restaurants, hospitality, office buildings, healthcare, residential, and multi-family. Thanks to its talented and qualified consultants, it can offer a full range of design services to its clients, including land planning, zoning, and site plan approval services. To top it all off, the firm can provide all of this in a well-coordinated process that aims to finish the project within the timeframe and allotted budget, regardless of size.
Architectonics Studio’s work on The Julia Condominiums is a good example of what they can do. Found in Downtown St. Petersburg, this new 15-unit contemporary residential condo tower houses 4 floors of parking and 14 more floors above it for the units. Because of the restricted site size, the project is designed for cars to have vertical access to the garage floor parking levels thanks to car freight elevators. On top of these conveniences, this boutique condominium project also has public areas that enhance the experiences of its downtown visitors while integrating well with the aesthetics of the neighborhood.
Matta Architect Builders Inc
151 107th Avenue #14, Treasure Island, FL 33706
With 38 years of experience, Matta Architect Builders is among the area’s trusted architects. Its team of licensed professional architects takes its time when it comes to interpreting the particularities of a client’s project which can greatly reduce the surprises that come along during the construction process. It mainly works with the design and building operations of Florida luxury homes; throughout its years in the business, it has completed over 100 high-end custom homes, condominium projects, condo-hotels, hotels, and modern shopping centers.
To get a glimpse into the kind of luxury work that Matta Architecture Builders is engaged in, take a look at the Vision Condo project designed by the firm. Located in sunny Florida, this building was designed with special attention to its clean, modern exterior.




