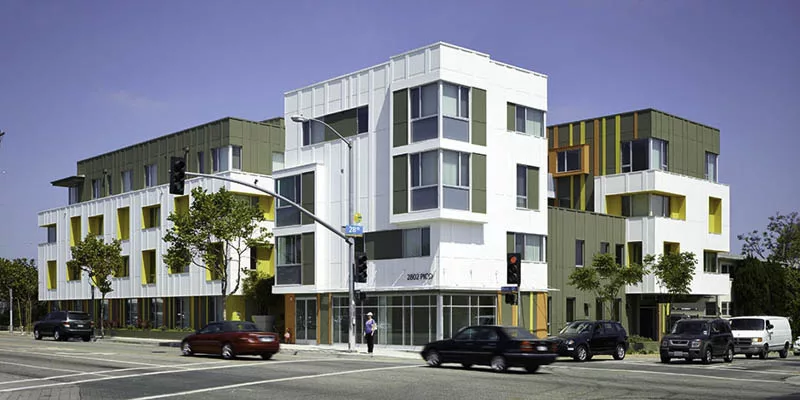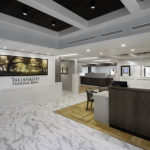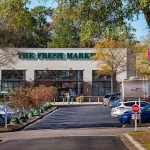Last updated on November 20th, 2024 at 06:09 am
Fostering an active relationship between the building and the street while ensuring privacy and security for residents is one of many objectives to consider when designing a multifamily facility. To build a successful housing project, it is essential to employ a professional who understands long-term risks, considers practicality in every detail, and is an excellent collaborator and communicator.
The list below is an overview of some of the best multifamily architects in Santa Monica, California. These firms were selected for their accreditations, certifications, and professional affiliations. Industry awards, client reviews, and press features have been taken into account, as well as the range of services the firms offer, their specializations, and the length of time they have been in the industry.
SPF:architects
8609 Washington Blvd., Los Angeles, CA 90232
SPF:architects (SPF:a) enriches lives and communities through the design of small- and large-scale commercial and residential architecture in the public and private sectors. All aspects of project development—research and conceptual design, schematics, design development, construction documentation, bidding, negotiations, and contract administration—are covered by the firm’s combined expertise.
Founder and Principal Zoltan E. Pali was elevated into the College of Fellows of the American Institute of Architects (FAIA) for his outstanding contributions to the field of architecture. He has won more than 100 national and regional design awards for single-family residences, civic infrastructures, and commercial buildings. He leads SPF:a in meeting clients’ goals and enhancing their investments, excelling in the design of multifamily developments, such as The Line Lofts in Hollywood.
This structure occupies a narrow site bounded on three sides by existing structures. The team had to rethink the conventional floor design due to the site constraints. They responded by arranging rectilinear forms in a c-shaped pattern around an open-air courtyard on the property’s south side. The team dispersed staircases throughout the plan instead of using a single stairwell to connect all levels. This multilevel communication differentiates the floors, minimizing the visual monotony that can be an issue for those who live in apartment buildings.
Michael W. Folonis Architects
1524 Cloverfield Blvd. Suite D, Santa Monica, CA 90404
The philosophy at Michael W. Folonis Architects (MW.FA) is to incorporate into the firm’s designs a constant awareness of culture, technology, history, sustainability, and social relevance. The firm considers these fundamental components at every stage of research, design, and development. MW.FA establishes a permanent architectural character, grounding each structure to the land and responding to the project’s unique set of conditions. The firm considers program, scale, mass, function, city and neighborhood fabric, planning and zoning codes, and the process of building to inform organic solutions.
Michael W. Folonis, FAIA, is the founding principal of MW.FA and a current board of directors on the Los Angeles AIA. He is known for his dedicated approach to regional modernist design. With over 30 years of experience in design, programming, construction, and management, Michael has a strong understanding of mixed-use, multifamily, medical, commercial, and historic restoration projects. His work has received more than 75 design awards from the National, State and Los Angeles Chapters of the American Institute of Architects, the Society of American Registered Architects, and the Southern California Development Forum.
One of MW.FA’s finest works is the 2913 Tenth Street Condominiums in Santa Monica. Punctuated by three glass-enclosed staircase volumes, these three luxury condominiums strategically offer private landscapes and ocean views with each unit. The staircase volumes bring light from three sides to the interior spaces and act as thermal chimneys to draw cool, fresh air into each home.
KoningEizenberg
1454 25th St. 2F, Santa Monica, CA 90404
KoningEizenberg crafts environmentally responsible neighborhoods and educational environments that have received more than 200 design, sustainability, and historic preservation honors. The firm’s collaborative design approach guides clients in setting and achieving their goals. Humanist values and a green agenda are at the heart of the company’s mission to enrich the lives of individuals and communities.
Founding principals Julie Eizenberg and Hank Koning have demonstrated their skills through a body of significant work, leading to their election to the College of Fellows of the AIA. Julie was recognized as a Design Leader in the Architectural Record Women in Architecture Awards in 2020. She is a recipient of the Gold Medal from both the AIA | LA Chapter and the Australian Institute of Architects, and of the American Academy of Arts and Letters Architecture award. Honored with the same awards, Hank is in the forefront of the integrated sustainable design movement as a Leadership in Energy and Environmental Design Accredited Professional (LEED AP) and a member of the U.S. Green Building Council. Julie, Hank and principals Brian Lane FAIA, LEED AP and Nathan Bishop AIA, LEED AP spearhead the growth of KoningEizenberg’s design prowess, resulting in the development of the Vermont / Santa Monica housing project in Hollywood, which broke ground in construction May 2022.
This mixed-use apartment configures neighborhood serving retail space along the street to encourage active pedestrian use with widened sidewalks, outdoor seating and bicycle parking. South and west facing apartments have movable screens that provide personalized control of sun and privacy and contribute to achieving LEED Platinum goals.
Brooks + Scarpa Architects
3939 W. 139th St., Hawthorne, CA 90250
A recipient of the Smithsonian Cooper-Hewitt National Design Award, Brooks + Scarpa is a multidisciplinary practice that delivers architecture, landscape architecture, planning, environmental design, materials research, and graphic, furniture, and interior design services. The firm has completed projects of nearly every type—single-family homes, multifamily housing, affordable housing, and commercial and institutional buildings. Each project is designed to address the client’s needs, budget, and specific site conditions, while also considering issues such as sustainability and digital fabrication.
All three principals of Brooks + Scarpa are Fellows of the AIA. Angela Brooks and Lawrence Scarpa are co-founders of Livable Places, Inc., a non-profit development company dedicated to building sustainable mixed-use housing in the city of Los Angeles on under-utilized parcels of land. Angela is a past chair of the National AIA Committee on the Environment (COTE) Advisory Group; Lawrence co-founded the Affordable Housing Design Leadership Institute (AHDLI) and has received more than 200 major design awards. Principal Jeffrey Huber is certified by the National Council of Architectural Registration Boards (NCARB), and, like Angela, is a LEED AP. With their visionary leadership, Brooks + Scarpa built the Cherokee Studios Lofts in Los Angeles.
The main architectural feature of this project is the building’s owner-controlled operable double façade system. By allowing the occupant to adjust at will the operable screens of the building façade, the facade is virtually redesigned live from within the space, reflecting the occupants’ needs in real time. The perforated anodized aluminum panels of the building create an ever-changing screen that provides shade to cool the building, while offering spectacular views and natural light and ventilation from ocean breezes, which pass through the perforations even when all panels are closed.
moore ruble yodell
933 Pico Boulevard, Santa Monica, CA 90405
An expert in design and planning, Moore Ruble Yudell works closely with clients to understand their needs. The firm implements a research-based approach to create spaces that successfully respond to the social, ecological, and physical context of each project. The firm’s in-house team has capabilities in architectural lighting, campus planning, interior design, master planning, programming, and graphics. The designers combine their skills to deliver a sense of place to campus spaces, dwellings, and master plans.
John Ruble teamed up with Buzz Yudell to oversee Moore, Ruble, and Yudell. They drew on their many years of architecture and planning experience in broadening the firm’s scope of practice to include campus, civic, residential, and commercial design. Members of the College of Fellows of the AIA, they were awarded the 2007 American Institute of Architects Los Angeles Gold Medal. Their leadership was recognized when the firm received the National American Institute of Architects Firm Award. Buzz and John bring advanced approaches to sustainable architecture to numerous projects in the United States, such as the 2802 Pico Housing project in Santa Monica.
The 42,263-square-foot building accommodates 33 affordable units above active retail and community space, organized around an engaging courtyard. A two-story volume containing a community room helps to break down the mass and allows in the ocean breeze to create naturally ventilated spaces. The courtyard, as the social heart of the development, optimizes interaction and incorporates a playful array of bridges, walkways and stairs.
DFH Architects
1544 20th St., Santa Monica CA 90404
DFH Architects is an independent, award-winning architecture firm with over 20 years of experience and more than 50 completed projects in Santa Monica. The company blends artistic vision with sustainable design, highlighting community values and sound project economics. It offers full architectural services, from custom interiors to large-scale offices and housing projects. The NCARB and LEED-certified practice has mastered difficult entitlements, zoning, and building codes. As a result, DFH Architects has a strong network of loyal clients with projects across Los Angeles, Long Beach, and San Diego. Some of the firm’s best-known work includes the Universal Music Headquarters in Santa Monica, the Skechers Headquarters in Manhattan Beach, and the Whole Foods on Wilshire Boulevard.
David Forbes Hibbert is the principal of DFH Architects and a member of the AIA. Having grown up in three different countries and attended business school and architecture school at the same time, David brings a broad perspective on office organization and management, as well as on marketing and business development.
TWG Architects
717 Superba Ave., Venice, CA 90291
Initially specializing in industrial design, TWG Architects’s expanded practice encompasses commercial, single-family residential, and multifamily projects. For each project, the firm puts together a design team consisting of a principal architect and a project manager/designer, who are involved from conceptualization to completion. TWG encourages the active participation of clients throughout the process, so that they can understand the design. Applying active listening is integral to the company’s work, allowing the design team to fully grasp the purpose and function of each space.
Principal Edwin Woll was a project manager/architect at Skidmore, Owings and Merrill in Boston and at Gehry & Associates in Los Angeles, where he was employed by Frank Gehry. Edwin is president and co-founder of Tomko Woll Group Architects Inc. and a member of the AIA. Woll has received awards for a number of his projects, including the Lois Apartments in Long Beach, the ten9fifty Studios in Culver City, and the Bixby Center for Reproductive Health and Taper Center for Medical Training in Los Angeles. His efforts continue to create value for long-term clients, and the facilities he provides stand out in the marketplace, such as the Young Burlington Apartments.
Located west of downtown LA, the LEED Gold-certified development consists of 20 one-bedroom units distributed across three stories. All the spaces in the U-shaped apartment building are wheelchair accessible, and all units are adaptable to accommodate wheelchair-bound residents. Among the common spaces provided are social services offices, a computer lab, shared lounges with a kitchenette, and laundry facilities. Courtyard amenities include a barbeque/picnic area, fruit trees, and raised beds for vegetable gardening.




