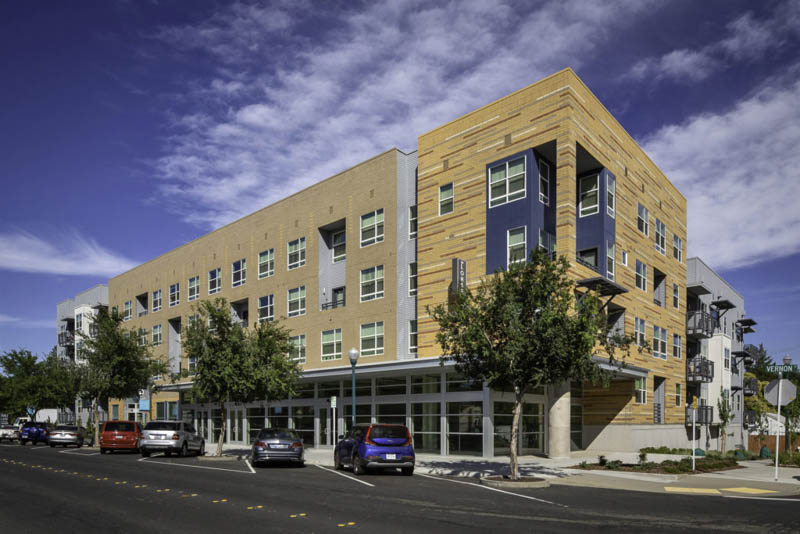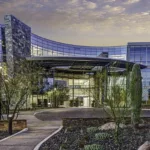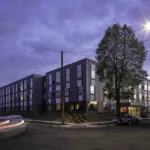Last updated on November 5th, 2024 at 04:18 am
As the fastest-growing major city in California, Sacramento is a haven for young professionals looking to start a new life on the West Coast. In addition to being a financial center and a major educational hub, Sacramento is known for its ever-shifting diverse arts and culture scene.
Sacramento is a short drive from the ocean, the rolling mountains, and the desert. With its sweeping vistas and numerous, Sacramento attracts people from all over. If you’re looking to provide new housing opportunities in the area, here are the ten best multifamily architects in Sacramento, California, curated based on experience, design process, and reputation.
LPAS Architecture + Design
2484 Natomas Park Dr, Suite 100, Sacramento, CA 95833
Since 1978, LPAS Architecture + Design has provided award-winning services in architecture, land planning, landscape architecture, interior design, and graphics for a wide array of markets, including multi-family housing. Regardless of the type of work, LPAS practices an engaging and collaborative design process with the client to receive optimal results.
Throughout its years in the business, the firm has earned a vast amount of recognition for its wonderful work on residential projects. Last year, LPAS Architecture + Design was recognized for the Best Mixed-Use Residential/Retail and Project of the Year from the Sacramento Business Journal for the Gio Apartments project featured below.
Pictured above is a new infill luxury apartment development, which contains a five-story mixed-use building and street-level retail and ground-floor retail parking. It also has a five-story parking garage with a sky terrace that includes a clubhouse, spa, outdoor kitchen, private cabana, and the only elevated pool in the Sacramento area, which has marvelous vistas of the downtown skyline. Gio Apartments has 213 units and a variety of amenities for its residents, including a fitness center, a pet grooming center, a dog park, two courtyards, and a barbeque area.
Mogavero Architects
1331 T St, Sacramento, CA 95811
With forty-two years of experience in the business, Mogavero Architects is a seasoned firm that provides top-notch architectural, planning, and development services to its clients. Throughout the decades, it has remained committed to sustainable growth through infill development and renovation, with a portfolio of projects made to revitalize existing neighborhoods, create pedestrian-friendly streets and developments, practice human-based architecture, and other environmentally and economically sustainable practices. These practices are always performed with the wellness of the end-users in mind and are central to the firm’s ethos.
The firm’s founder, David Mogavero, began practicing ecological architecture long before he established the firm. He is joined by Principal Craig Stradley, who has designed a wide array of sustainable projects, ranging from macro site design to sustainable building systems.
Featured above is an example of Mogavero Architects’ planet and people-friendly architecture practice. The Lohse Apartments in Roseville, California is a lovely apartment building with new residential development, facilities to support Roseville’s entertainment district, and enhancement of the civic core with its spaces for restaurants and retail establishments.
This four-story building houses fifty-eight residential units that sit over subterranean parking. It also has a central outdoor court, and the building’s amenities are accessible in the first-floor common area. Designed to intensify the development footprint along Vernon Street in Downtown Roseville, this project won the 2019 Suburban Project of the Year from the Urban Land Institute (ULI) Sacramento.
Gelfand Partners Architects
165 10th St, Suite 100, San Francisco, CA 94103
Founded by Lisa Gelfand, FAIA, LEED AP, Gelfand Partners Architects is an award-winning, midsized woman-led firm most known for its diverse perspective and social-minded approach to architecture and design. For the last twenty-four years, the firm has provided its clients with affordable, sustainable, and practical solutions to their design problems. Because of its community work, it has become one of the twelve architecture firms in the U.S. to become a Certified B Corporation. It believes that businesses can be a force for good. With Gelfand’s committed and talented team of architects, designers, and staff, the firm continuously upholds this standard in its business by bringing positive change through the buildings it designs.
Featured above is the Studios at Hotel Berry project, a six-story SRO residential hotel that Gelfand Partners Architects rehabilitated. All 104 units now have new kitchenettes with cooktops, refrigerators, and microwaves. Additionally, all units also received new windows, heating/cooling systems, and updated modernized bathrooms. The hotel restaurant and service spaces were transformed into common lounges, support offices, and a new community kitchen and dining room. Gelfand Partners received the PCBC Gold Nugget Merit Award for its exceptional work in transforming the place.
BSB Design
11211 Gold Country Blvd, Suite 101, Gold River, CA 95670
BSB Design was established fifty-five years ago in pursuit of designing stand-out residential projects. Today, it has expanded its business across the country and to multiple specialties that broaden its horizons in terms of architecture and design. The firm believes that exceptional design makes a difference, so in all of its projects, it strives to create a seamless, immersive design experience to maximize the result.
It follows a simple yet comprehensive ten-step solution to ensure each project comes to life, and it reduces direct costs as it increases profitability for the client. In this ten-step process, the clients, consultants, trades, and other stakeholders are directly involved to ensure that any roadblocks that may hinder project development can be easily managed.
A result of that effort is the multifamily project featured above. The Alira is a low-rise luxury apartment community in Sacramento. The building has main floor direct access units, tuck-under garages, covered balconies, and each unit has elevated nine to ten-foot ceilings that add air and light inside. As for amenities, residents can enjoy access to a saltwater pool, a community garden, fitness center, yoga studio, and movie theater.
Williams + Paddon Architects + Planners
1715 R St, Suite 200, Sacramento, CA 95811
Williams + Paddon Architects + Planners have enhanced the human experience through its thoughtful designs for forty years now. In its four decades in the business, it has developed strong and lasting relationships across the region and abroad in its effort to provide stellar services to the communities it calls home. This multidisciplinary firm owes its success to its commitment to design excellence, technological leadership, responsive service, sound business practices, and environmental stewardship.
For its impactful work, it’s been recognized with an Honorable Mention from the California Government Operations Agency for the California Mass Timber Building Competition, as well as the Best Public Project from the Sacramento Business Journal for the 2018 Best Real Estate Projects of the Year Awards.
Featured above is one of its multifamily projects, The Didion. What was once a former parking lot is now a lovely four-story mixed-use building that houses twelve condo units. Its living and bedroom spaces are laid out in one open floor plan, allowing one space to flow into another. High ceilings and large windows give each unit a sense of spaciousness and provide residents with an advantage in the Sacramento climate.
Applied Architecture
2550 X St, Sacramento, CA 95818
Since 1974, Applied Architecture has honed its skill in adaptive historic reuse, urban infill, affordable housing, single-family residential, and commercial revitalization design solutions. It specializes in urban revitalization and in creating well-rounded places for living.
The firm was founded by Michael F. Malinowski, FAIA, a licensed architect with over three decades of experience in the field. Previously, he launched PermitStreamline.com to help architects gain leadership and implement measures in their local communities. Also, he received various awards: the AIAGrassroots Excellence Award, the Outstanding Individual Contribution for his work in virtual voting and meetings, the Richard Upjohn Fellowship Award from the AIA National Board of Directors, as well as a Commendation from the AIA Central Valley Chapter.
Pictured above is a sample of the firm’s work in revitalizing historic buildings. The Warehouse Artist Lofts project was created from a historic one-hundred-year-old abandoned warehouse. With a 40 million dollar budget, Applied Architecture redesigned the 200,000 square foot building to become a mixed-use, transit-oriented community for artists, artisans, and creatives with its 116 units and approximately 13,000 square feet of commercial space.
Kuchman Architects
2203 13th St, Sacramento, CA 95818
Since its inception in 1985, Kuchman Architects has created sustainable, visually compelling, and pedestrian-friendly mixed-use neighborhoods. It has a wide range of experience in enhancing the urban experience through well-thought-out multi-family residential projects and commercial planning. In each project, Kuchman Architects creates vibrant and welcoming places where people can live, work, and interact comfortably.
One example of that is the Dignity Apartments featured above. This twenty-unit Craftsman-style apartment project acts as a buffer between Dignity Healthcare’s hospital campus and the adjacent residences that line the neighborhood. The apartments have space for twenty dwelling units, twenty-six vehicle parking spaces, and eight bicycle parking spaces. Each has a private courtyard with water features and architectural forms. The apartments are made with elements and materials that blend well with the already established surroundings, making them a perfect addition to the neighborhood.
Vrilakas Groen Architects
1221 18th St, Sacramento, CA 95811
Vrilakas Groen Architects work to advance quality urban places with the design and development of appropriate, responsive, mixed-use projects in the urban grid.
Its signature modern style has been featured in several publications, including Biz Journals, AIA Central Valley, Sactown Magazine, and AIA Young Architects Forum. The firm’s talent for urban place-making shines through in The Ice House project featured below, which is part of the Ice Blocks redevelopment effort in Sacramento’s historic R Street Corridor. Ice House is a six-story project with three distinct parts, containing 142 apartments and a common roof garden over parking, resulting in a unique mixed-use building with restaurants and retail spaces along the street front.
HRGA
2277 Fair Oaks Blvd, Studio 220, Sacramento, CA 95825
Established in 2009, HRGA is a relatively new firm compared to the others on this list. It offers a fresh take on urban development and multi-family housing projects with the help of cutting-edge technology that improves coordination and communication among participants, ensuring that the final product is of the highest quality. In its twelve years in the business, it has serviced a broad range of clients in both the public and the private sector throughout Northern California and the Western Region.
Above is the visually stunning 1430 Q project that HRGA designed. This building serves as a vital link to the vibrant lifestyle of Sacramento’s Fremont Park mixed-use neighborhood. It’s a transit-oriented development, found just across the 16th Street light rail station and centered in a pedestrian-friendly and walkable neighborhood. Apart from its convenient and people-friendly location, the building has a unique modern design, packed with amenities like bike storage, fitness room, pet washing station, and an outdoor lounge where people can barbeque. This seventy-three-unit luxury residential project also pays homage to the historic buildings that line R Street Corridor with its neutral material palette, warm accent colors, and large glass walls.
Ellis Architects
4132 C St, Sacramento, CA 95819
Formed in 2007, Ellis Architects is one of the newer architecture firms in the area. Its team of talented professionals provides clients with a customized approach to their design needs, regardless of project size or type. With its fresh perspective, it strives to create architecture that delights the senses, with thoughtful integration of form, space, and light, while fitting into the context of its surroundings.
The team’s talent is evidenced by the project featured above: the 20th PQR Midtown-Townhomes. This multi-family project consists of thirty-two three-story townhomes, with sizes ranging from 1,720 to 1,950 square feet. The location was once a vacant and blighted parcel of land, which Ellis Architects revitalized to create homes that prove generous in size, with livable outdoor spaces that connect people with the neighborhood. Each home has ample natural light, provided by the large windows and maximized ceiling heights, which prove perfect for the Sacramento climate.




