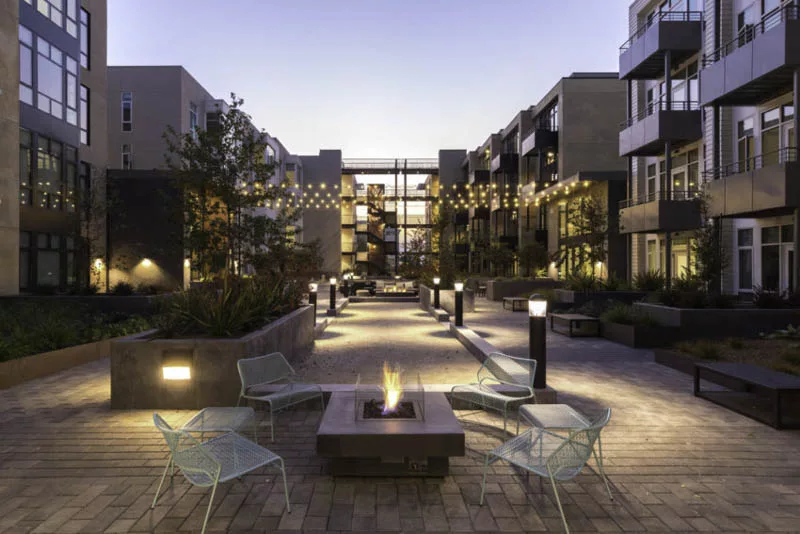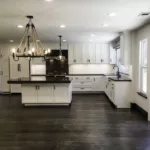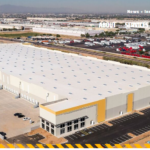Last updated on December 3rd, 2024 at 07:25 am
Redwood City is located in Silicon Valley: it is considered one of the most diverse places in San Mateo County. With 255 sunny days in a year, Redwood City owns the slogan, “Climate Best by Government Test.” The town is a mix of urban and suburban living, offering plenty of restaurants, cafes, and activity areas. There are a lot of things to do in the city—you can join annual public events in Downtown Redwood City, or visit breweries and historic attractions like the Pulgas Water Temple. With the current housing inventory still not up to demand, multifamily residences are becoming increasingly popular.
If you are interested in building or investing in multifamily facilities in the area, check out this list of the best multifamily architects in Redwood City. These architectural firms were selected for their experience, portfolios, awards, and recognitions. Every firm on this list has Leadership in Energy and Environmental Design or LEED-accredited professionals who are dedicated to the sustainability of every project.
KTGY
1814 Franklin Street, Suite 400, Oakland, CA 94612
KTGY is an international, full-service architecture firm that engages in both commercial and residential projects. Since its establishment in 1991, KTGY has been trusted by homeowners, communities, and businesses for its commitment to each project across the world from its seven offices and studios. The firm carefully considers its client’s needs and preferences throughout the design process to ensure the quality of their dream home. KTGY combines its professionalism with the best design standards and sustainable designs to create lasting developments. KTGY’s dedication to its role in every project has earned it a solid reputation as one of the best Redwood architecture firms.
With Jill D. Williams as the firm’s principal, several KTGY projects have received awards and recognitions, including the Best Mid-Rise Apartment Community (6 to 9 stories) for THEO from the 2022 Multifamily Pillars of the Industry Awards. KTGY’s highlighted project is the multifamily project, the Lane on the Boulevard in El Camino Real, Redwood City. It is a 141-unit, mixed-use property that features a wrap design and includes several amenities like a fitness center, a pet area, and even an electric vehicle charging station. The rooms also have European-style furniture and either balconies or patios. The Lane on the Boulevard blends perfectly with the added enhancements to the existing storefronts in the area and the improvement of pedestrian walkways in El Camino Real.
TCA Architects
1111 Broadway, Suite 1320, Oakland, CA 94607
TCA Architects is an award-winning architecture firm serving residential and commercial clients through their four locations in Oakland, Los Angeles, and Irvine, California, as well as Honolulu, Hawaii. Founded in 1993, the firm has been repeatedly recognized for its expertise in mixed-use and multifamily communities that harmonize with their existing neighborhoods, as well as master planning and interior design services. TCA was established by Founder and former Senior Partner, Thomas P. Cox, AIA, and is currently managed by President and CEO, Aram C. Chahbazian, AIA. The firm’s cost-effective and innovative designs have made them a nationally recognized leader in the field.
With its team of 125 professionals, TCA is dedicated to serving clients and creating experiences that champion community and promote forward-thinking change. The firm has a “Green Task Group,” which has over 35 LEED-accredited members committed to implementing sustainable processes on every project. Many of their designs have been recognized and awarded by the industry’s most prestigious awards program including: the National Association of Home Builders (NAHB) Multifamily Pillars of the Industry Awards. In 2021, they received top honors for AMLI MDR, a 585-unit apartment community located in Marina del Rey, CA when it was named both “Multifamily Community of the Year” and “Best Low-Rise Apartment Community.” Their project Neptune Marina (located just steps from AMLI MDR) was also a finalist in the category of “Best Low-Rise Apartment Community.” Featured in this article is 201 Marshall, a 116-unit infill project with a fundamental design that connects it to nearby transit centers for an easy commute. Aside from the commuter-friendly access, 201 Marshall has a dedicated retail space of around 5,000 square feet and includes various amenities like a fitness center and lobby areas around the street level.
BAR Architects & Interiors
77 Geary Street, Suite 200, San Francisco, CA 94108
BAR Architects & Interiors offers a wide range of designs: from residential projects like custom and multifamily homes to mixed-use and commercial spaces like hotels, restaurants, and retail centers. The firm is a certified Green Business in the San Francisco Bay Area that places sustainability at the core of every design process and aims to provide meaningful yet captivating spaces. With over five decades of service, BAR has been given over 180 awards and published recognitions. It is currently led by three principals: Chris Haegglund, Earl Wilson, and William P. Duncanson, all of whom are members of the American Institute of Architects (AIA), while Haegglund and Duncanson are LEED-AP certified. Together, they lead BAR in providing the best sustainable designs to its clients across San Francisco and Los Angeles.
One Henry Adams—located in San Francisco’s Showplace Square—was handled by BAR for both the architectural and interior design. The multifamily property is GreenPoint Rated, with a number of features including a clubhouse, a game room, reserved electric car parking, and a rooftop grilling area. The apartment’s design is inspired by its location in the Design District and blends in perfectly with the place as the neighborhood is known for its historic brick and timber houses. BAR’s design ensures that every space in the building experiences the environment directly outside it. Residential units have double-pane floor-to-ceiling windows that let in a lot of natural light, walk-in closets, and hard-surface flooring. The design won the San Francisco Business Times Real Estate Deals of the Year back in 2018.
Trachtenberg Architects
2421 Fourth Street, Berkeley, CA 94710
Serving Berkeley and the surrounding area, Trachtenberg Architects specializes in residential, institutional, and commercial architecture, specifically multifamily housing, office, retail, restaurant, mixed-use, and tenant improvement. Established in 1991, the firm has earned a solid reputation in the field for its award-winning designs and professional approach to providing design solutions to every client. The firm remains up-to-date with sustainable design practices, using innovative methods of construction to create spaces without unnecessary costs. David Trachtenberg, AIA, LEED AP, leads a team of professionals who are dedicated to using their extensive knowledge in the industry to provide the best results.
The Aquatic III on Fourth Street is a 152-apartment project— complete with 15,000 square feet of street-level retail and restaurant area. The project includes landscaped rooftop gardens and inner courtyards, a demonstration kitchen, and a gym. Each unit has high ceilings and large windows to bring in plenty of natural light. Adjacent to Trachtenberg-designed properties, the Sierra Nevada Torpedo Room, and the Read Building, Aquatic III completes the new pedestrian-friendly walkways and neighborhood in the Fourth District of West Berkeley. It is one of three projects, and in total, the Aquatic has a total floor area of 320,000 square feet, with 258 apartment units and 18,000 square feet of retail space.
DES Architects + Engineers
399 Bradford Street, Third Floor, Suite 300, Redwood City, CA 94063
DES Architects + Engineers has been designing mixed-use and institutional structures in Silicon Valley since 1972. DES Architects + Engineers provides designs that conserve the environment and provide people spaces for healing. On every project, the firm takes an integrated project approach to harness every available resource and talent. In combination with the client’s vision, the firm aims for truly collaborative results. With services like architecture, interior design, landscape architecture, civil and structural engineering, and sustainable design, DES Architects + Engineers effectively manages projects to give its clients the best possible design solutions. Aside from LEED AP-certified architects, the firm is also a member of the U.S. Green Building Council.
DES Architects + Engineers has received numerous awards, including the prestigious Golden Nugget Awards—they received the Grand Award for Best Educational Project in 2020. Located in Palo Alto, California, 265 Lytton started with the preservation of a heritage coastal oak tree which later became the main attraction for the brick courtyard. The mixed-use project has three stories in total in a Spanish-Colonial design that includes a multi-level courtyard with a central fountain. This amenity is highlighted by a pedestrian-scaled design and raised planters and pots, which connect people to the surrounding tree-lined neighborhood. The project won the AIA San Mateo County: Citation for Public Architecture.




