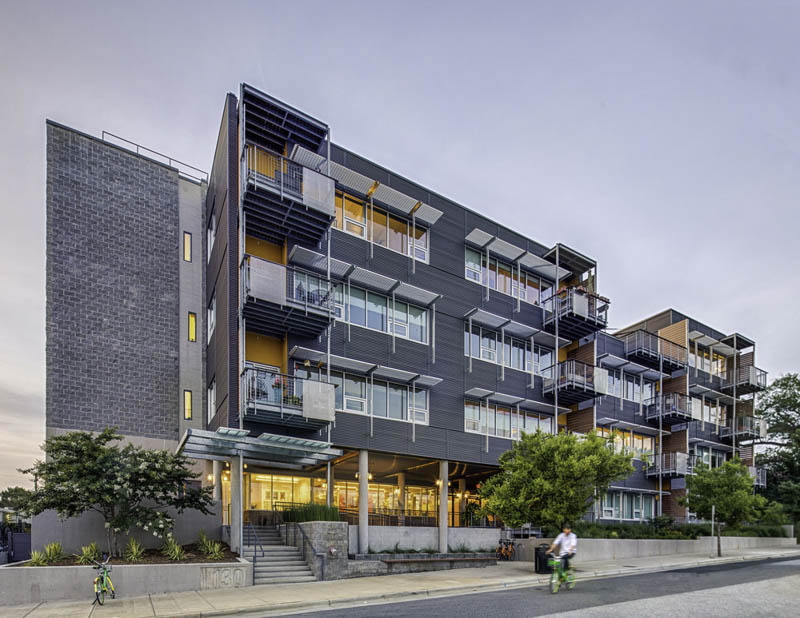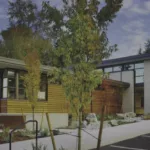Last updated on November 8th, 2024 at 06:48 am
Raleigh, North Carolina, has a sense of comfort and familiarity. This city with a small-town vibe has plenty to offer, including the number one employment market and great weather. One of the most compelling reasons for people to relocate to Raleigh is the city’s affordable cost of living. The city is a top destination for people looking to settle down. Whether you are looking for a property in downtown Raleigh or North Raleigh, real estate is very affordable and reasonably priced for the quality of life and economy it offers.
Apartments, condominiums, and other multifamily residential buildings are springing up throughout this vibrant city in order to meet the rising demand for housing. This article lists nine of the best multifamily architects in Raleigh, North Carolina. These architects were selected for their experience, expertise, and impressive portfolios.
The Raleigh Architecture Company
716 S Saunders Street, Raleigh, NC 27603
Since 2012, The Raleigh Architecture Company has delivered remarkable services as an architect-led design-build firm. Although the firm has only been in operation for nine years, it has already produced exceptional architecture and high-quality results. The firm has an exceptional record of design, build, and design-build projects as a result of its open communication and strong engagement with its stakeholders. The firm is backed by a professional team of architects and craftsmen that strive to execute exceptional projects by offering distinctive designs and cost-effective solutions. To successfully surpass customer expectations, the firm has concentrated on cultivating long-term relationships with its clients, subcontractors, and suppliers.
This featured project won the recent 2021 — AIA Triangle Merit Award. Clark Townhomes is a multifamily residential complex located in Raleigh. The project consists of eleven separate townhouses with three different unit layouts. A brick masonry veneer was employed as an exterior building material to anchor the structures to the site and roadway and provide an acoustic buffer between the urban environment and private residences.
Cline Design Associates, P.A.
125 N Harrington Street, Raleigh, NC 27603
Cline Design, founded in 1989, is an integrated design business dedicated to improving communities by paying close attention, doing thoughtful research, and pushing the frontiers of design. The firm has an excellent portfolio consisting of hundreds of multifamily, mixed-use, retail, office, corporate, and hospitality projects across the Southeast, with over thirty years of experience. The firm’s one-of-a-kind, collaborative approach has consistently yielded a successful design solution tailored to the client’s vision and ideas. Each project undertaken has demonstrated the firm’s ability to balance market knowledge, design trends, and significance.
The firm won several awards throughout three decades of operations, including the recent 2021 Award of Merit for Multifamily Executive Mixed-Use and the 2021 Award of Merit for Multifamily Executive Best Unit Design. Located in Raleigh, the Peace Raleigh Apartments is a mixed-use development with over 417 housing units serving the metropolis’ growing population. The property also houses 55,000sf of retail stores to accommodate the area’s residents and surrounding workforce. The project was able to revive the once deteriorating and vacant space.
JDavis Architects, PLLC
510 S Wilmington Street, Raleigh, NC 27601
JDAVIS Architects is a multidisciplinary design business with offices in Raleigh and Philadelphia. The firm, founded in 2001, provides architecture, interior design, master planning, urban design, landscape architecture, and procurement management consulting. According to the firm, good design results from good methodology and processes. Its comprehensive and integrated approach—which includes iterative refinement, delivery, and reflection of the client’s visions driven by extensive research—has consistently produced outstanding projects that ensure client satisfaction.
The firm has gained massive recognition for its superior quality, including the Excellence Award at the 2017 York Awards with Edison Lofts. Located in Raleigh, North Carolina, the firm provided architecture and landscape architecture services to complete the projects. This mixed-use, multifamily project totals 15,883 square feet and includes 239 units.
Clearscapes, P.A.
500 E Davie Street, Suite 180, Raleigh, NC 27601
Clearscapes is a Raleigh, North Carolina-based full-design firm that offers a comprehensive set of services across North Carolina. With an impressive seventy years in the industry, the firm has provided exceptional architectural design services for a range of public, private, and institutional clients. This award-winning firm has received more than 80 design awards, a testament to the superior quality of its work. The firm is backed by a team of highly-skilled, registered architects, architectural interns, artists, and administrative staff.
The firm has won several accolades for its impressive work, including the 2019 AIA Triangle Design Awards – Honor Award. One of the firm’s notable projects is The Ware, located in Raleigh. This multifamily project, consisting of 15 apartment units, has a distinctly modern style. Its floor plans give plenty of living space in their three bedroom/three bathroom layouts.
Weinstein Friedlein Architects
302 E Pettigrew Street, Suite 110, Durham, NC 27701
Weinstein Friedlein Architects is a full-service architectural firm that caters to North Carolina. The firm has offices in both Raleigh and Durham Founded in 1981, the firm strives to create unique, one-of-a-kind designs that make a difference in the community. Its team of talented architects is passionate about delivering spaces that reflect the client’s ideas and vision and meet their demands. The firm has been featured in several prestigious publications including ArchDaily and The Business Journals.
The firm has earned recognition with superior quality and unparalleled professionalism, including the 2017 Honor Award American Institute of Architects, North Carolina Triangle Section Camp Graham. The Durham Central Park Cohousing, a four-story, self-developed, community-oriented condominium in Durham is one of the firm’s most notable projects. The structure incorporates energy-saving utility systems, large windows, and materials and proportions inspired by the historically industrial neighborhood’s commercial buildings.
Planworx Architecture, P.A.
5711 Six Forks Road Suite 100, Raleigh, NC 27609
Planworx Architecture, P.A. was founded in 1995. The firm is a full-service architectural practice serving Raleigh and the nearby area. With its creative and value-optimized designs, the firm has established a reputation for integrity and professional quality after twenty-six years in the sector. Its significant portfolio encompasses custom homes, multifamily, student housing, community planning, mixed-use, light commercial, faith-based, recreation, and renovation architecture. It is committed to continually providing projects that exceed client expectations.
The firm provided architectural design, consultant resources, and limited contract administration the Pines at Glen Laurel. Located in Clayton, the Pines is a multifamily complex that spans 308,000 square feet and includes ten buildings, a clubhouse, and a pool house. Each building has three levels of premium walk-up apartments with amenities.
ORA Architecture
510 W Martin Street, Suite 100, Raleigh, NC 27603
ORA Architectural, founded in 2010, has grown to become one of Raleigh’s top commercial architecture firms by providing clients with unique, forward-thinking designs and new perspectives throughout the Southeast. The firm is dedicated to ensuring that its designs demonstrate imaginative, yet functional artistries and designs. Thanks to its distinctive, inventive approach, the firm’s impressive portfolio contains a wide range of projects, including commercial, retail, mixed-use, and multifamily. The firm provides flexibility and efficiency to generate modern designs that align with the client’s objectives and concepts.
The Park West Village, Phase 4 in Test, North Carolina, is one of the firm’s most notable projects. This proposal includes two to four-story buildings with 50,000 square feet of street-level retail space, 118 apartments, a clubhouse, a fitness room, and an elevated outdoor amenities area.
Osterlund Architects, PLLC
5 W Hargett Street, #310, Raleigh, NC 27601
Founded in 2008, Osterlund Architects is a full-service architecture firm that serves Raleigh and the surrounding area. The firm has experience designing residential and commercial mixed-use development and urban locations. It takes a proactive and collaborative approach to foster relationships with clients to ensure a smooth and seamless design process. The firm’s comprehensive set of services includes pre-design, schematic design, design development, construction documents, bidding and negotiations, and construction contract administration. Whether the project is a restaurant or a mixed-use facility, the firm is confident in its ability to provide designs that meet the client’s needs and demands.
In 2014, the firm provided consulting architect services to complete Davis Park Apartments in Durham. This multifamily project consists of a new 3-story condominium building with 24 units.
Phillips Architecture
6601 Six Forks Road, Suite 130, Raleigh, NC 27615
Phillips Architecture has been providing Architectural and Commercial Interiors services for tenant space design, new construction, additions, and alterations since 1989. Programming and planning, schematic design, rendering, interior design, design development, décor services, construction papers, permitting, and move management are just a few of the services the firm provides. The firm employs a flexible strategy to create unique, personalized projects that reflect the client’s tastes and demands for the space. The firm is backed by a team of professionals passionate about realizing its client’s goals. The firm focuses on delivering outstanding customer service, resulting in a long list of satisfied clients and a repeat clients rate of 85%.
In the featured project, the firm provided design services to renovate the clubhouse area of Sumter Square in Raleigh, North Carolina. The exposed structural beam was highlighted in the existing space. The beams were given a fresh look as part of our design idea. Changing the look of the exposed beams gave the area a sense of purpose and added a layer of interest. The furniture and finishes were updated to appeal to current and future residents.




