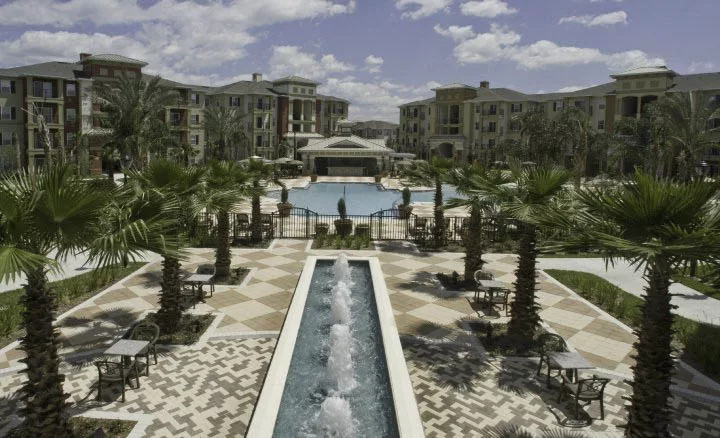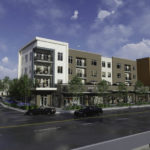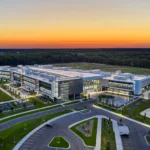Last updated on November 15th, 2024 at 07:15 am
Orlando, Florida is one of the most popular tourist destinations in the state and one of the most visited cities in the world. Its bustling mix of historic sites, convention centers, and theme parks, including Disneyworld, draws in visitors from around the world. For residents, Orlando is a great place to live because of its beautiful scenery and subtropical weather. The city’s varied architecture creates a unique skyline. Residents and tourists can enjoy a mixture of urban and suburban living while being minutes away from world-renowned attractions, shopping districts, and parks. The city’s growing economy and population make it a great place to invest in mixed-use developments and multifamily residences.
If you are a developer or business owner looking to invest in a multifamily development in the city, we suggest you check out this list of the best multifamily architects in Orlando, Florida. These architects can help you design a residential development, whether a single apartment building or a complex, while staying within your budget and finishing within your timeline. These local professionals are experts in their field and have years of experience and knowledge in local architecture. Read on to start making your dream investment into reality.
Baker Barrios Architects
189 S Orange Ave. Suite 1700, Orlando, FL 32801
Baker Barrios Architects is an innovative, award-winning architecture firm serving residential, commercial, and industrial clients in the Southeast. It offers architecture, interior design, landscape architecture, and planning and urban design services. Core to the firm’s exceptional work and success is its commitment to serving the community through architecture. Beyond assuring structural esthetics and functionality, the firm aims at creating spaces that promote sustainability, community, and diversity. Structures designed by the firm —from single-family homes and multifamily residences to commercial sites and industrial campuses—inspire innovation and motivate people to work together towards a brighter collective future.
Founding Principal and Chief Executive Officer Timothy Baker is a Master of Architecture who has an exceptional capability to create innovative design solutions that help clients transform their lives, businesses, and communities. Partner and Chairman of the Board Carlos Barrios is also a Master of Architecture and has over three decades of experience in the industry. He is the leader in creating and promoting the firm’s office culture, which encourages community engagement, personal and professional development, and collaboration. Together, Timothy and Carlos lead the firm to success through sound, sustainable, and meaningful architecture. An example is the Julian apartment building at Creative Village in Orlando. As part of an innovation district, the apartment building’s design needed to match the modern lifestyle of village residents. The use of large windows maximizes natural lighting and improves each unit’s efficiency, and the availability of multiple floor plans offers tenants a wider range of options. Amenities such as the rooftop pool and terrace, clubhouse and fitness center, collaboration space, dining spaces, and an interior courtyard allow the tenants abundant space to commune and engage in group activities. Baker Barrios’s design is in tune with the active lifestyle of modern individuals and families in Orlando.
Humphreys & Partners Architects
541 E Horatio Ave. Suite 100, Maitland, FL 32751
Humphreys & Partners Architects is an award-winning firm specializing in multifamily, mixed-use, and hospitality design. Founded in 1991, the firm has designed hundreds of high-quality and innovative plans and designs across a wide range of landscapes, climates, and local regulations. The firm has designed between 12 and 15 percent of the American apartment market with its multiple offices across the continental United States. Through decades of service in the industry, the firm has developed and trademarked several design standards, such as the Home Rise and E-urban designs, that offer better efficiency, security, and livability for tenants, homeowners, and business owners. It builds on its craft with new and innovative techniques that serve the unique needs of clients and add to the beauty of a city’s architectural landscape.
Among Humphreys & Partners’ many multifamily designs are the Icon Central apartments in St. Petersburg, Florida. Blending in well with the historic feel of the coastal city, the firm opted for a Federal-style architecture and a mix of whites and blues on the fifteen-story apartment building’s exterior. To match the Central Arts District vibe and lifestyle, the firm included in its design several extravagant lifestyle amenities such as a large garden courtyard, a lavish pool, a private screening room, and an outdoor spa with a sauna and steam room. Units range from studio to three-bedroom apartments, all furnished with Italian kitchen cabinetry and granite countertops. Each unit also comes furnished with a washer and dryer and has its own private balcony. Humphrey’s & Partners’ design is a picture of luxury and convenience set in the modern district of a historic town.
FK Architecture
2555 Temple Trail, Winter Park, FL 32789
FK Architecture, a Fugleberg Koch Company, is a full-service, multidisciplinary architecture firm that offers architectural design, planning, urban design, and development consulting to clients nationwide. Officially formed in 1963, the firm originally focused on designing facilities for senior citizens, multifamily housing, and tourism-related developments. As the company’s reputation eventually grew because of its excellent design solutions, it started to engage in larger projects, such as lifestyle retail developments and community planning. Today, the firm is licensed in 29 states and works on a diverse range of project types and sizes. It is renowned for its refined approach to planning and design, which considers all present and potential stakeholders in its choice of style, form, and functionality. Collaborating closely with clients and contractors, the firm helps ensure that the structure is designed and built according to the owner’s vision and objective.
In mixed-use developments and multifamily housing, the firm offers a wide spectrum of options such as affordable housing, luxury rentals, student housing, and senior independent living. Veere in Orlando, pictured here, is one of the firm’s multifamily designs. The complex consists of connected, four-story buildings providing a total of 250 units, with floor plans ranging from one to three bedrooms. To maximize the great Orlando weather, outdoor amenities include a courtyard, swimming pools, picnic areas, and a pet park. The use of white and varying shades of blue on the complex’s exterior creates a cool look and feel that complements the warm Orlando weather. The apartment complex offers individuals and families a fresh place to start a new chapter in their lives.
Forum Architecture & Interior Design
Premier Point South, 237 S Westmonte Dr. Suite 220, Altamonte Springs, FL 32714
Forum Architecture & Interior Design is a full-service architecture firm that offers land use planning, architectural design, and interior design services for housing developments and commercial spaces. Founded in 1986, the firm has earned a solid reputation in the industry for its professional and straightforward approach to creating design solutions that address client needs. The firm has remained up to date with contemporary techniques and innovative technologies to better serve clients in designing, visualizing, and communicating context-specific requirements and preferences. Retaining a diverse team of experts and professionals in architecture and interior design, the firm creates design solutions from a rich spectrum of ideas and philosophies. The firm has grown to being licensed in 25 states and in Ontario, Canada to serve a diverse range of clients.
Forum Architecture’s design of Sonoma Pointe in Kissimmee exhibits its creativity and ingenuity in creating spaces that appeal to a wide range of individuals and families. Located in the prestigious Hunter’s Creek area, the luxury apartments offer tenants lavish amenities that fit their lifestyles and the district’s atmosphere. Surrounded by a relaxing, landscaped community area, tenants can enjoy Florida’s perfect weather while staying at home. Other communal spaces include a neighborhood game room, a high-end fitness studio, a free-form swimming pool, and an outdoor kitchen and gas fireplace. These spaces allow neighbors to interact and spend time with each other and their families. Individual units range from one to three bedrooms and are all equipped with Energy Star appliances, granite countertops, and adequate storage space to fit tenants’ needs. Forum’s design perfectly matches the local community and adds beauty to Hunter Creek’s serene landscape.
Scott + Cormia Architecture and Interiors
429 S. Keller Rd, Suite 200, Orlando, FL 32810
Scott + Cormia Architecture and Interiors is a multidisciplinary design-build firm that caters to clients in Central Florida. Established in 2015, the firm has completed numerous architecture and interior designs and plans for a wide range of project types, from single-family homes and mixed-use developments to restaurants and commercial spaces. Appreciating the relationship between structure, function, and the business of real estate development, the firm offers business owners and developers option-based solutions that meet their needs as well as their customers’, ensure structural stability and durability, and add beauty to the existing architectural landscape. Core to the firm’s success is its team that brings together diverse talents in a lively and progressive working environment that promotes creative and innovative collaboration.
The firm’s design of Urbana in Hunter’s Creek shows its remarkable creativity and fine attention to detail. The apartment complex features a three-story complex with units ranging from one to three bedrooms and multiple high-end communal facilities that cater to the modern lifestyle of Orlando’s locals. These include a large pool and spa, a yoga room, a coffee lounge, a dog spa, and structured parking. To contrast with Orlando’s sunny, blue skies, the firm opted for earth tones on the exterior walls with numerous tropical trees and shrubs surrounding the perimeter. Unit interiors feature modern appliances and furnishings, using a combination of steel, granite, and tile. Scott + Cormia’s exceptional design offers a luxurious yet comfortable look and feel that fits the Orlando lifestyle.
Slocum Platts Architects
670 North Orlando Ave. Suite 1001, Maitland, FL 32751
Slocum Platts Architects is an award-winning architectural design and planning firm that serves clients across Florida and in eight other states. The firm specializes in custom home construction, home remodels, and mixed-use developments. Founded in 1993, the key to the firm’s award-winning success is its belief in perfection as a standard. Its designs balance the science and art of historically correct architecture with the distinct tastes and needs of clients, their families, and their customers. The firm understands the expectations of its clients and works through each detail of a structure’s design to ensure its individuality, functionality, comfort, and convenience. Principals Randall J. Slocum and William P. Platts, both with decades of experience in the industry, lead the team in creating designs that show a classic elegance while addressing all the needs and objectives of clients.
In the design of the Fountains of Millenia apartment complex in Orlando, the firm opted for a classic Federal-style architecture merged with a tropical look and feel in the outdoor spaces. Taking advantage of the large lot area, the firm opted for low-rise buildings to open up the space for tenants and guests to fully enjoy the great Orlando weather. Units range from one to four bedrooms and are equipped with modern kitchens with granite countertops, programmable thermostats, and energy-efficient appliances. To make life easier and more fun for tenants and their guests, the complex features numerous community amenities, including a resort-style pool with sundeck, a poolside putting green, and a fitness studio. The complex also includes wheelchair access, bike racks, and ample parking. Slocum Platts’s classic design creates a traditional look while catering to the needs and lifestyles of the modern individual.
Rabits & Romano Architecture Planning and Design
5205 S. Orange Ave, Suite 200, Orlando, FL 32809
Rabits & Romano Architecture is an architectural planning and design firm that caters to clients across Florida for both residential and commercial projects. Founded in 1986, the firm has worked on and designed thousands of buildings and homes across the state. Its team of architects and designers works closely with clients in creating design solutions that suit their needs and those of their customers, patrons, and tenants. Its portfolio includes works in hospitality, education, healthcare, commercial, mixed-use, and assisted living markets. The firm’s expertise in architecture and design allows it to create a diverse range of designs that are as beautiful and durable as they are functional and efficient.
One of the firm’s multifamily designs is the Brownstones at Thornton Park. Located in the heart of downtown Orlando, the twenty-eight Brownstones are an elegant addition to the lively neighborhood. The brownstone housing type creates a classic and distinguished look that matches the historic look of the neighborhood, with cobblestone streets and mature trees around its perimeter. On the inside, each home features modern appliances and furnishings that are designed to fit the needs of homeowners and their families. The combination of wood, steel, and granite ensures functionality and durability while retaining a classic and beautiful look. The outdoor courtyard with ornamental landscaping and fountains offers space for neighbors to commune and engage with each other. Rabits & Romano’s design perfectly melds beauty and functionality, fitting the location and its residents.




