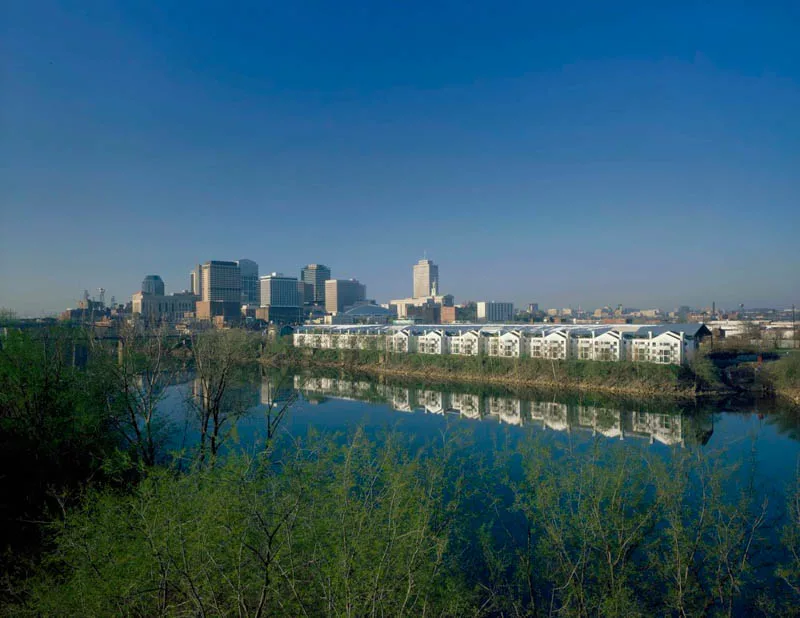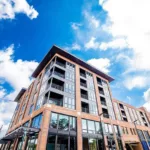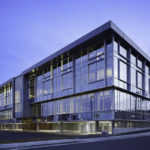Last updated on November 5th, 2024 at 03:20 am
If you’re into good food and good music, then the city of Nashville, Tennessee is the place to be. Dubbed the Music City, Nashville is known for its vibrant culture and arts scene that is guaranteed to make art and music enthusiasts fall in love with the place. The city offers a variety of entertainment options, but beyond that, it’s also home to great educational institutions and big industries like publishing, banking, healthcare, automotive, tech, and transport, all of which provide the residents with great opportunities to live in the city.
Nashville is an energetic place that many people gravitate to each year, keeping the demand for good quality housing in the area high. This list compiles 10 of the best multifamily architects in Nashville, Tennessee, each one chosen based on their background, their design process, the quality of their projects, and their recognition in the business.
Hastings Architecture
225 Polk Ave., Nashville, TN 37203
Hastings Architecture has been around for 36 years now, building luxury high-rise multi-use residential apartments for the esteemed neighborhoods of Nashville. Since its establishment in 1985, it has been committed to designs that positively impact the communities it serves.
With its team of passionate and creative architects, interior designers, planners, and sustainability consultants, principals David Bailey American Institute of Architects (AIA) accredited and a Leadership in Energy and Environmental Design Accredited Professional (LEED AP), along with principal Chuck Gannaway AIA LEED AP lead the firm to build award-winning, striking buildings. The firm has even been recognized nationally for its progressive firm culture, with ARCHITECT magazine naming the firm as #4 Overall, #7 in Design, #10 in Business, and #35 in Sustainability on their annual ARCHITECT 50 ranking.
Pictured below is Hastings’ Twelve | Twelve project, a stunning 23-story luxury residential tower that houses 286 ultra-luxury one and two bedroom condominiums. Residents can enjoy amenities in the building like conference rooms, a boutique hotel-inspired lobby, a 7,000-square-foot upscale restaurant at the ground level, and even valet parking for visitors. The building also has a 2,800-square-foot fitness center, a media/gaming room, a sky lounge and terrace with a community kitchen, a coffee bar, plus a 25-meter infinity pool and jacuzzi. To top it all off, this LEED-certified high luxury tower has sustainable features like a green roof, stormwater filtration systems, high-efficiency HVAC systems, high-performance glazing, and was built using low toxicity and high recycled content materials to maximize the green potential of this gorgeous building. It is a sight to behold and a wonderful testament to the talents at work at Hastings Architecture.
EOA Architects
515 Main St., Nashville, TN 37206
EOA Architects is on a mission to humanize design. Since its founding in 1991, it’s been driven by its passion to improve lives through architecture by making functional, innovative spaces that are made sustainably. In its endeavor, it aims to balance complex building systems and tech with designs that fit the user experience.
Pictured below is an example of EOA Architects’ unbound creativity at work. The Alloy at Tech Hill project is EOA’s first modular, prefabricated multi-family housing project. It has 82 studios, one and two-bedroom condo units, all nestled comfortably inside two connected 4-story buildings. EOA paid homage to the site’s industrial context by creating an almost industrial feel to the housing’s exterior using solid and perforated metal siding with exposed steel stairs, steel walkways, and prefabricated balconies that make these buildings stand out in the neighborhood. This head-turner ended up bagging the 2020 Modular Building Institute’s Award of Distinction, the 2020 Excellence in Development from ULI Nashville, the 2019 Award of Excellence from AIA Tennessee, and the 2019 Merit Award from AIA Middle Tennessee.
Manuel Zeitlin Architects
516 Hagan Street Suite 100, Nashville, TN 37203
Manuel Zeitlin Architects was established by Nashville native, Manuel Zeitlin AIA LEED AP back in 1981. Before this, he had already built a solid portfolio, working as the past Chairman of the Interior Design Department at O’More College of Design and the former Commissioner of the Franklin Historic District Commission. His experience in design influences the diversity found in the work of his firm that reflects the team’s ability to adapt to complex challenges in creative and innovative ways.
Below is one of Manuel Zeitlin Architects’ work on multi-family residential projects, the Mercury View Lofts. Found atop a recently renovated two-story warehouse, this new multi-use building houses 32 residential units, a 24-hour commercial bakery, an art gallery, several restaurants, and even a music venue that has turned this corner of Nashville into a hub for nightlife. Built back in 2001, this building was one of the first to use bioswales and porous paving in Nashville, where water is collected in the parking lot and is filtered through permeable soil and planting before it’s slowly released into the city stormwater system. As for the design of the building, Manuel Zeitlin Architects designed it with exposed concrete, corrugated steel, and Low-E solar green glass to artfully blend in the old warehouse space with the new residential construction.
Tuck-Hinton Architecture & Design
508 Houston St., Nashville, TN 37203
Tuck-Hinton Architecture & Design’s mission is to create buildings that work. Beyond just meeting the project requirements, the firm builds structures that inspire and showcase the unique character of each client. Providing services like architecture, interior design, and planning, it had its hands on a wide array of project types as well, ranging from sleek office buildings to cozy private residences and so much more in between. In its 37 years in the business, it has established itself as one of the leading architecture firms in Nashville, with projects that influence its communities in positive ways.
Featured below is Tuck-Hinton Architecture & Design’s work on Riverfront Apartments for Brookside Properties. This 92,000-square-foot multi-family residential place was once a defunct ironworks area at First Avenue North. This project garnered a lot of attention from many cities in several countries that sought to convert similar defunct facilities and turn them into something more usable for the community. To this day, Riverfront Apartments has a strong occupancy rate within its modern clean, modern structure.
Smith Gee Studio
602 Taylor Street Suite #201, Nashville, TN 37208
Smith Gee Studio prides itself in its well-rounded design practice that prioritizes collaboration, community, and exceptional design. With its multidisciplinary experience in architecture, urban planning, and interior design, its skilled and experienced design staff take into account all aspects of the built environment to build spaces that are pleasing to be in and help define communities.
The firm is led by four partners – Fleming Smith III, Hunter Gee, Dallas Caudle III, and Greg Tidwell. All of them have a combined experience in design, architecture, planning, and development that spans decades. Smith Gee Studio has a rich multidisciplinary depth that allows the team to take all aspects of the built environment into account from city and neighborhood planning to architectural and interior design. In every project, the client’s goals are Smith Gee Studio’s goals as well. In that endeavor, the team listens carefully to understand each individual need to successfully deliver each project.
One example of the studio’s combined expertise at work is the unique 83 Freight project that Smith Gee Studio designed in Nashville’s Wedgewood Houston neighborhood. This multifamily residence provides sustainable living options inside this beautiful 65,500-square-foot complex. This award-winning project was built with 173 stacked shipping containers that house 83 residential units of varying sizes, from micro-studios to 2-bedroom apartments. The design intentionally expresses the raw materiality and simple utilitarian construct of the box itself both inside and out featuring the exposed cambered fluted ceilings and original marine-grade plywood floors, which serve as reminders of what these homes once were. The project is the largest residential shipping container community in North America and was awarded the Golden Honor, the highest award over all categories, from the 2021 Aurora Awards.
Centric Architecture
35 Peabody St. unit 305, Nashville, TN 37210
Known as one of the oldest architecture companies in Nashville, Centric Architecture is a well-established and experienced firm that prides itself in its ability to masterfully execute historic preservation, creative adaptive reuse, and demonstrate one-of-a-kind design prowess. In its over six decades of experience in the business, it has found success across a spectrum of project types that exhibit that same authentic spirit found in each of the firm’s work. Although Centric is anchored on decades of experience, its leadership and staff are young, bringing in a fresh perspective rooted in tried and tested practices.
Featured below is The Annex, an iconic multigenerational living project designed by Centric Architecture. For this, the architects are working closely with the local neighborhood association, Metro officials and the development team to successfully design houses for the 18 acres of land in Charlotte Park. The project will contain 62 townhomes and 30 single-family homes to create a diverse, multigenerational neighborhood. The team is also working closely with the Nashville Greenways to build a future section of the Greenway in the site to connect it with a much larger green space that will serve as a central square for all the adjacent parcels and provide residents with access to green areas.
Remick Architecture
305 Madison St., Nashville, TN 37208
Remick Architecture is an up-and-coming boutique design firm best known for its work in the entertainment and hospitality industry. The firm was founded by Remick Moore back in 2016, and it has since provided effective and efficient architecture and interior design services to clients in the greater Nashville area and the surrounding Southeast region. With its Entertaining the Future slogan, the firm strives to design projects that enrich sites and engage space, and in the end, help people experience the location better.
Creative solutions are what sets the firm apart from the rest. This is especially evident in the team’s work in the Hamilton & Martin project, a 40,000-square-foot multifamily project that houses 34 units, some of which provide downtown views from their covered 3rd-floor patios. The project started off with a specific plan that needed some tweaking.. Remick Architecture was able to re-work this structure to relocate the density of the building and give more units views of the downtown area. Most impressively, the team was able to make all these adjustments without having to go back to Council readings. The result is a striking, modern complex that can comfortably house families within townhome units.
Gilbert McLaughlin Casella Architects
2305 Kline Ave. #200, Nashville, TN 37211
Established in 1996, Gilbert McLaughlin Casella Architects is a professional limited liability company that strives to provide the highest level of quality in all aspects of design and client service. Its three principals, Steve Gilbert, Kent McLaughlin, and Jeff Casella are experienced in all phases of architectural design, master planning, site evaluation, and programming, and personally involve themselves in all of these processes to ensure a final product that is consistent, comprehensive, and economically rewarding with sustainable solutions.
Featured is the 1101 Eighteenth project, a 98,800-square-foot multifamily project that the firm designed. It’s an eight-level condominium found in an urban site with elevated vistas of the surrounding community. This building adds greatly to the city’s growing residential options with its thoughtful design marked by its close proximity to the street, its variety of unit sizes and types, and its self-contained parking.




