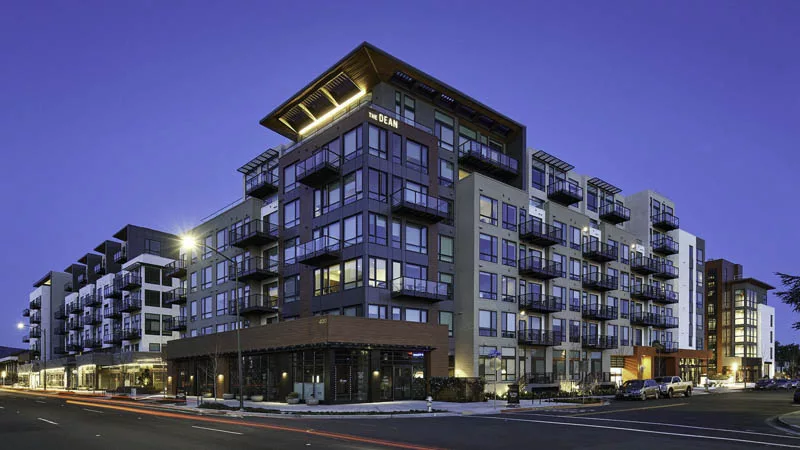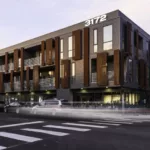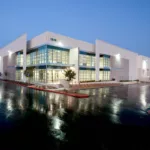Last updated on November 13th, 2024 at 03:56 am
An integral part of the history and growth of Silicon Valley, Mountain View is an attractive city for young professionals looking to thrive in California. Named for its stunning views of the Santa Cruz Mountains, it’s a vibrant city that’s visually stunning an““““d home to a rapidly expanding economy.
Multifamily housing is an essential part of Mountain View’s skyline. For any multifamily project in Mountain View, it is vital that it captures the spirit of the city, takes advantage of its sweeping vistas, and contains the amenities needed to make life in the area comfortable. If you’re looking for an architect who is equipped to provide these elements, consider the list below, which includes the best multifamily architects in Mountain View, California. This list was gathered based on the architects’ experience, the quality and complexity of their projects, and their recognition in the field.
KTGY
1814 Franklin St, Suite 400, Oakland, CA 94612
KTGY is an international full-service architecture, branding, interiors, and planning firm known for its ability to combine big picture opportunities, modern sustainable practices, and high design standards to create an experience-driven environment with enduring value.
Heading the firm are Tricia Esser, AIA, and Jessica Musick, AIA. Esser is a highly-esteemed professional and an active member of the Mountain View community. She’s accredited with the National Association of Home Builders, NAHB Professional Women in Building, Building Association of Orange County, Vistage-CEO leadership development. In addition, she serves on the Board of 211OC, an organization that helps those in need to identify and access social services in Orange County. Meanwhile, Musick is a decorated architect affiliated with the AIA and graduated with Honors from her Bachelor of Architecture degree in California Polytechnic State University. Throughout her architecture career, she has honed a special skill for designing superb residential and mixed-use developments.
Musick’s skill set is evidenced by the work KTGY does today. The Studio 819 project featured above is a perfect example of KTGY’s work on multifamily housing. Made up of a three-story building with approximately 1,640 square feet of commercial space and forty-one parking spaces, this mixed-use development offers forty-nine environmentally-friendly workforce studio apartments for low-income families. It is an environmentally responsible, amenity-rich community that pays homage to Mountain View’s modern and craftsman heritage.
The LEED platinum-certified project offers residents a community room with a kitchen, computer room, laundry facilities, a ground-floor courtyard, and a roof deck. For its thoughtful design, this project received the 2016 Gold Nugget Award of Merit and was an Award Finalist for the 2015 Structures Silicon Valley Business Journal.
Steinberg Hart
333 W. San Carlos St #1000, San Jose, CA 95110
Sixty-eight years in the business has made Steinberg Hart a trusted name in the Mountain View architectural scene. Through its idea-driven and results-oriented approach to design, it has continuously expanded its progressive portfolio of award-winning projects spanning multiple continents and sectors.
The chairman of the company, Rob Steinberg, is an internationally recognized expert in urban planning, hospitality, and mixed-use projects with forty-four years of experience. He is joined by Katia McClain, a registered and established architect with three decades of experience in leading large-scale projects for civic and education clients.
With strong leadership at the helm, Steinberg Hart continues to succeed in the architectural scene. Most recently, it won the Grand Award and an Award of Merit for Innovative Housing Concept from the Gold Nugget Pacific Coast Builders Conference (PCBC), and throughout its decades in the business, it has amassed a wide collection of awards vouching for the firm’s commitment to design excellence.
One example of the firm’s highly regarded work is the Verve project above. It’s a 315,000 square foot mixed-use development located on an entire city block on El Camino Real. The project consists of 4,5000 square feet of retail space and 155 residences. Designed to encourage engagement with the nearby transportation option and the bicycle parking spaces, this project promotes a healthy lifestyle and incorporates sustainable strategies that align with California’s needs. Among these features are energy-efficient measures, drought-tolerant landscaping, and landscaped biofiltration planters for stormwater management; these elements led to its LEED Silver rating.
Studio T-Square
1970 Bdwy, Suite 615, Oakland, CA 94612
Studio T-Square is a full-service architecture, urban design, and planning firm led by a team of accomplished veteran architects. Founded in 2010, this relatively young firm has quickly made a name for itself as an international leader in design and planning for multifamily and mixed-use projects. Recently, it won the Merit Award for Best Multifamily Housing Community in the Gold Nugget Awards and was also featured in the pages of SF YIMBY and The Mercury News.
An example of its work on multifamily projects is the Dean project featured below. Found in the heart of Silicon Valley and Mountain View’s emerging San Antonio transit-oriented Uptown district, this contemporary project features 583 residential units and retail development. The Dean is also a mixed-use transit oriented development within the larger San Antonio Area Precise Plan. Additionally, it is considered as a pioneer project in the city of Mountain View using the California State Density Bonus law to increase density to provide more affordable housing on-site. This project dedicated a ½ acre of public park with pedestrian and bicycle mews for the community.
Van Meter Williams Pollack
333 Bryant St, Suite 300, San Francisco, CA 94107
With thirty-two years of experience, Van Meter Williams Pollack (VMWP) is a widely recognized architecture and urban design firm with established offices in San Francisco, Denver, and Minneapolis. Through the decades, it has continuously forwarded comprehensive and innovative design practices when it comes to affordable housing, mixed-use, market-rate housing, and master planning projects. In its mission to create beautiful and inspiring communities, it also strives to integrate sustainable solutions in its designs to encourage climate resilience.
For its diligent work, it’s been recognized with the 2021 Award of Merit from the Urban Design Award of APA California, the Grand Award for Best Affordable Senior Housing Community from the Gold Nugget GRAND Awards, and the PCBC Grand Award for Best On-the-Boards Site Plan.
Above is one of the firm’s remarkable projects, recognized as the winner in the Community Impact category in the Silicon Valley Structures Awards in 2020. Eagle Park was designed to be an affordable rental apartment building with services tailored for veterans. Found in El Camino Real, this sixty-seven-unit affordable housing community consists of a mix of studios and one-bedroom units, designed specifically with homeless, veteran, and/or disabled tenants in mind. It’s a vibrant and inclusive housing community that offers residents a diverse array of amenities like three common roof decks and gardens, a community room, lounge, subgrade parking, bicycle storage, and resident storage lockers for each unit — all within a well-built building in a transit-friendly, walkable neighborhood.
Seidel Architects
109 Stevenson St, Suite 600, San Francisco, CA 94105
Seidel Architects is a nationally recognized design and planning firm that’s been around for thirty-one years. As a firm based in one of the most densely populated areas in the country, Seidel is most known for its work on residential, mixed-use, and transit-oriented housing communities. For the last three decades, it has completed more than 5,000 units, which range from market-rate multifamily projects to affordable, people-oriented developments containing open spaces, pedestrian connections, links to transit, and consideration for the existing neighborhood’s design character.
The firm’s excellence in integrating a new building into an already existing context can be owed to the expertise of the firm’s founding principal, Alex Seidel, FAIA. A graduate of Cornell University and Harvard GSD, Alex has three decades of experience in designing and planning residential communities, and he has been consistently cited for his contextual sensitivity.
This same affinity towards well-integrated design can be seen above in the expansive Domus, Mountainview multifamily project. This four-story residential project consists of two buildings built atop one- and two-story partially subterranean parking. Being located in downtown Mountain View, this project was designed to be transit-oriented, and its site plan includes several terraced courtyards that are programmed for a variety of resident activities, making this project a lovely place to live in.
Architects FORA
650 Castro St., Suite 120 #490, Mountain View, CA 94041
Forty years in the business has made Architects FORA one of the most trusted firms in the area. Founded in San Jose in 1981 as OJK Architecture + Planning, this forward-thinking firm believes that everyone deserves to live in a home that is visually appealing and secure. Its thorough and thoughtful design process is geared toward providing communities with healthy, vibrant, and equitable housing at all scales.
Its portfolio contains housing projects that empower communities, enhance residents’ well-being, and elevate their quality of life. Featured above is the 1585 Studios project that was designed to elevate the design standards in the neighborhood. It consists of two staggered buildings that wrap around a central courtyard and are surrounded by green gardens that the residents can enjoy. Much like all of Architects FORA’s work, this project is also living-centered, which can be seen in its amenities like community rooms, lounges, computer lab, and laundry area, and it even provides spaces for business entities like an office and some conference rooms.
BDE Architecture
950 Howard St., San Francisco, CA 94103
BDE Architecture specializes in designing projects that are environmentally responsive and sustainable. Thirty-three years in the business has made the company uniquely equipped to manage a wide variety of design challenges, such as complex programming, challenging site locations, difficult approval processes, budget constraints, and demanding aesthetic goals. Through its continued good service and consistency in providing inspiring designs, it has forged long-term relationships with industry professionals and clients.
Its work has been featured in Silicon Valley Business Journal, Design-Build Network, CityBiz, and Hospitality Net. One example of its project is the 2268 El Camino Real multifamily project featured below. It is a medium-to-high density residential project with spaces where residents can live, work, and play while having excellent access to the city’s public transportation. A public pedestrian bike path and walkway provide a linkage between El Camino Real and Latham Streets and the path is activated with ground level private patios. Additionally, the project is within a mile of the San Antonio Caltrain station. Its 204 units are located above 7,000 square feet of ground-level amenity space and have access to a central courtyard with a swimming pool, several cabanas, an outdoor barbecue, dining areas, and landscape space. It also connects to a residents’ lounge, game room, and kitchen that residents can relax in.




