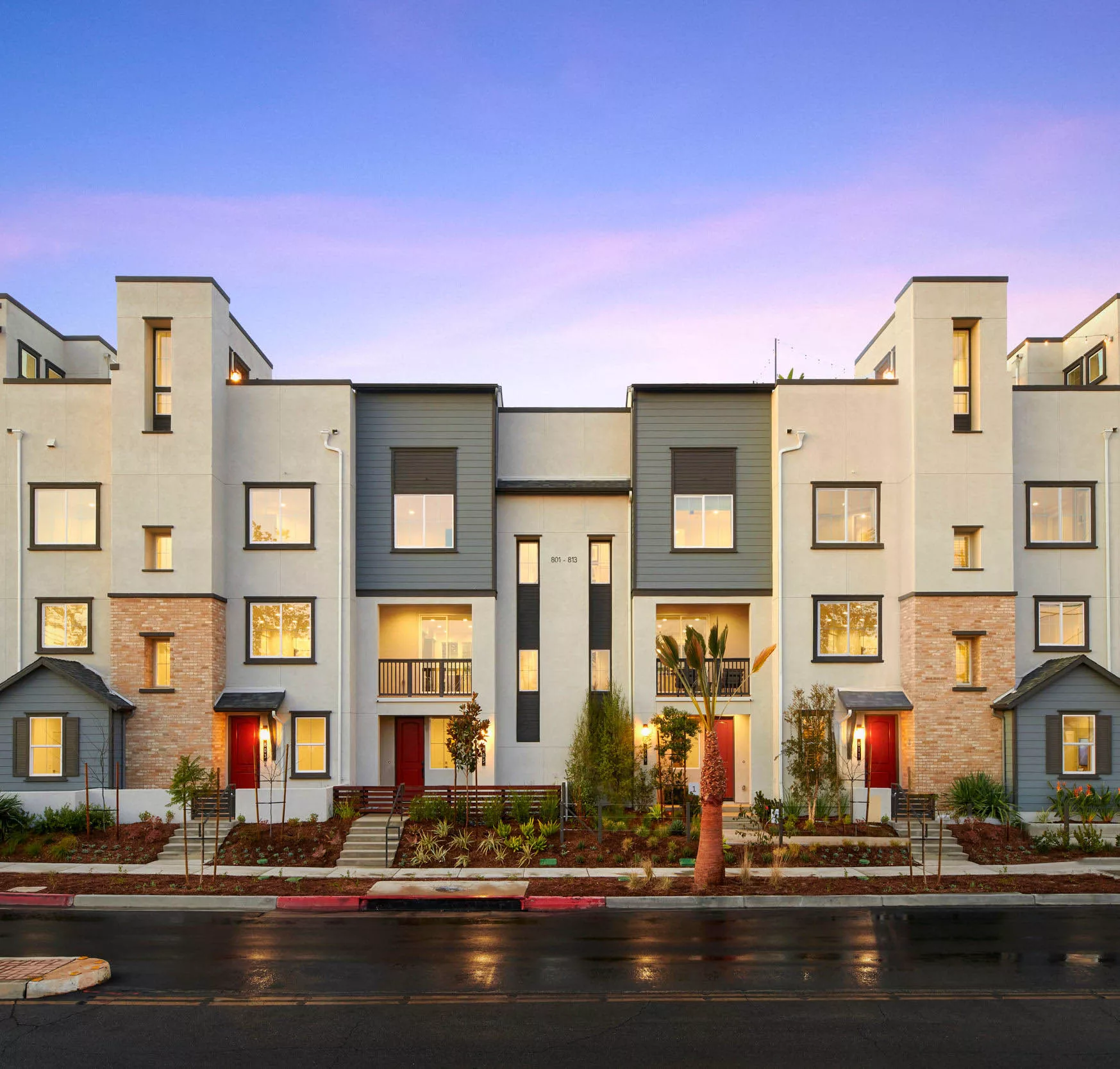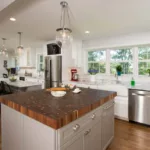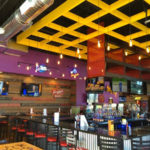Last updated on November 23rd, 2024 at 07:58 am
In a dense and varied urban environment such as Huntington Beach, homes will vary in shape and size. Like single-family homes, multifamily projects are an essential piece of the urban fabric and serve as building blocks for communities. Employing a skilled architect will ensure the successful delivery of multifamily projects that balance the needs of the building as a whole with the needs of individuals.
To help you choose the right designer equipped to manage any building requirements you might have, check out the carefully curated list below—it includes the best multifamily architects in Huntington Beach, California. We’ve discussed the services these firms offer, their specializations, and the length of time they have been in the industry. These firms were selected for their accreditations, certifications, and professional affiliations, as well as their industry awards, client reviews, and press features.
MVE Architects
1900 Main Street, Suite 800, Irvine, CA 92614
Founded in 1974, MVE + Partners believes in a simple, proven approach to completing projects. Mixed with artistry and the latest technology, the approach has proven effective through several projects and recognitions the firm has achieved over the years. The firm has been featured in publications such as Building Design + Construction, Architect Magazine, ReBusinessOnline, and The Real Deal.They have earned numerous awards including the AIA Orange County 25-Year Design Award.
One of MVE Architects’ finest projects is One Museum Square. The 21-story community consists of 285 residential apartment units, two large open-air patios with dining and lounge seating, an open-air active deck, flexible workspaces, a precision fitness center, a rooftop pool, and a spa. The neighborhood was created to appeal to business professionals looking for luxury apartment living. It has a range of custom-built housing features, handpicked finishes, and extravagant facilities that provide an all-inclusive getaway.
Aside from multifamily builds, the firm’s exceptional designs are exhibited in its mixed-use, commercial, resort, retail, institutional, hospitality and recreational communities and master plan projects. These designs are generated by dedicated team members—true innovators and professionals. MVE is led by an accomplished and experienced team of architects, designers, planners, and business professionals. They represent the greatest talent our industry has to offer and reflect the quality, leadership, success, and high standards of their clients.
TCA Architects
18821 Bardeen Avenue, Irvine, CA 92612
Inspired by cultural narrative and evolutionary design, TCA Architects is dedicated to creating experiences that champion community and promote forward-thinking change. From a complete evaluation of the opportunities and constraints of each site, TCA explores various ideas through design illustrations to generate the exceptional ones. The overall fabric of a project and its spatial relationship—including façades and a range of construction materials—are then identified. Then clients can experience the resulting architecture through sketches, 3D models, and photorealistic renderings.
Aram Chahbazian, AIA, is the President and CEO of TCA. He draws from thirty-two years of experience in multifamily design and mixed-use properties. Under his leadership, TCA Architects has completed landmark mixed-use and high-density housing projects, including G-12 and Olive in downtown LA and The Camden in Hollywood. He is a Leadership in Energy and Environmental Design (LEED) Accredited Professional whose work has been recognized by the AIA, the National Association of Home Builders (NAHB), and the Pacific Coast Builders Conference (PCBC).
APEX Apartments is one of TCA Architects’ finest pieces of work, with four stories of residential units over three levels of parking. The project design reflects a contemporary California style of architecture with a varying roofline, stepped elevation planes, and warm earth tone colors. The project houses 3,340 square feet of indoor and outdoor amenity space including a pool/spa, fitness, club rooms, and multiple barbecue areas.
Withee Malcolm Architects
2251 W 190th Street, Torrance, CA 90504
Withee Malcolm Architects uses its prowess in planning, architecture, and interior design to provide clients with informed and responsive services. In addition to architectural design, the firm can assist in construction documentation, sustainability analysis, government agency coordination, and code upgrading. Withee Malcolm Architects won a Gold Nugget Award at the Pacific Coast Builders Conference (PCBC) for its work on urban infill housing, commercial, industrial, and hospitality projects. The company is accredited by the Tilt-Up Concrete Association.
Jeffrey S. Lemler, the company’s Director of Commercial Architecture, has extensive knowledge of codes and city processes, which has been useful for corporate office, R&D, manufacturing, warehouse, and industrial clients. He is a member of the Building Owners and Managers Association, and his leadership has enabled challenging commercial projects to achieve Leadership in Energy and Environmental Design (LEED) certification. Director of Architecture Dirk Thelen has formal training in construction technology and has amassed more than 40 years of experience in a broad range of projects, encompassing affordable, set-aside, and alternative-delivery housing. Working as an integrated team, Lemler and Thelen have made Withee Malcolm Architects widely respected for their client-centered approach and innovative design solutions.
The Luxe is a sample of Withee Malcolm Architects’s work. The design of the 131-unit development echoes elements of the beloved Spanish Revival style with limited ornamentation, pale stucco and precast walls, deep arches, and recessed voids and windows that allow shadows to define the character of the architecture. The ground floor plan features paseo-like entryways and courtyards; traditional stoops at the first-floor entries activate the streetscape.
KTGY
17911 Von Karman Avenue, Suite 200, Irvine, CA 92614
KTGY is a full-service architecture, branding, interiors, and planning firm that combines design and technical excellence to deliver the communities and neighborhoods of the future. KTGY’s architects, designers, and planners apply modern sustainable practices and impeccable design standards as problem solvers with a distinctive ability to translate an intricate program into a simple solution that meets the goals of clients and communities. Enriched by the depth and diversity of the KTGY team members, the firm’s studios are staffed by collaborative leaders who deliver according to the standards of the American Institute of Architects (AIA) and the National Association of Home Builders (NAHB), resulting in multifamily projects that have won Best in American Living (BALA) Gold and Silver Awards.
Halcyon House brings a vibrant mixed-use community to Orange County’s Arts District. Located in the South Coast Metro neighborhood of Costa Mesa, residents are within walking distance of world-class shopping, dining, performing and visual arts venues, as well as a major center of employment for the region. The buildings are designed as Type V construction over two levels of podium along with one level of subterranean parking. The plan includes a large on-grade public courtyard between the buildings, with a dynamic pedestrian bridge connecting the two buildings at podium level and retail at the ground level. There are a wide variety of luxurious amenities for residents to enjoy, including three outdoor deck areas, two pools and spas, a fitness and yoga center, dog run, dog-wash room, a bicycle “spa” repair room and several dedicated bicycle storage areas.
William Hezmalhalch Architects
680 Newport Center Drive, Suite 300, Newport Beach, CA 92660
William Hezmalhalch Architects (WHA) is a multidisciplinary firm of architects, planners, and designers that manages every aspect of the architectural process to fulfill a client’s goals. With almost 40 years in the business, WHA has formed strong ties with subcontractors and collaborated with agencies, builders, and developers through design, budgets, codes, entitlements, and construction documentation.
Bill Hezmalhalch is the President of WHA. His four decades of hands-on experience spans a wide range of residential building types, including custom, luxury, and resort properties, as well as single-family conventional, high-density detached, and attached homes. Hezmalhalch is affiliated with the AIA and accredited by the National Council of Architectural Registration Boards (NCARB). He has been inducted into the William S. Marvin Hall of Fame for Design Excellence as well as the California Homebuilding Foundation Hall of Fame. He has been sought out as a speaker at many premier industry conferences and has led WHA to win a Best of 55+ Housing Award from the NAHB.
Claret at Canvas is an outstanding representative of WHA’s long portfolio of multifamily projects. The exterior of the three-story townhomes stands out with glass towers that open to private rooftop decks. Design and space constraints inspired an atrium concept for the project. Stacked vertically, the units face each other with strategized walls for privacy. One of the core features of these row townhomes is a den retreat or optional bedroom on the first floor. Main living on the second story flows openly between the kitchen and great room, with floor-to-ceiling windows and a pocket laundry room.
Shubin Donaldson
3751 Robertson Boulevard, Culver City, CA 90232
ShubinDonaldson (SD) provides intelligently designed residences, commercial structures, and interiors that are infused with attention to value, authentic material expression, and masterfully crafted details. Projects are delivered on time and on budget through a team effort, managed and directed by a project manager and project architect. The firm’s ability to creatively investigate and explore strategic solutions has earned the trust of the Los Angeles Business Council.
Robin Donaldson and Russell Shubin founded ShubinDonaldson Architects, and they are partners alongside Mark Hershman. LEED AP Shubin was an Associate at the Blurock Partnership and has since worked on luxury residences, mixed-use, multi-family, and commercial office projects for international clients. He is a member of the AIA, as is Donaldson, who serves on AIA and community planning advisory boards across Southern California. Meanwhile, Hershman cultivated ShubinDonaldson’s commercial interiors practice and has expanded its services to cover ground-up mixed-use, multi-family projects, as well as the adaptive reuse of campus developments. They have all been instrumental in the firm’s award-winning work in the corporate office market, including the Via Lido project.
Located at Mariner’s Mile in Newport Beach, 3101 West Coast Highway is a renovation and adaptive reuse of a cramped 4-story Cape Cod-style building from the 1980’s into a modern articulation of the marine coastal aesthetic. Situated on a concrete podium 6’ above West Coast Highway, this project creates a modern aesthetic by removing existing embellishments to enhance the clean and timeless geometry of the gabbled roofs, all the while staying within compliance with the Coastal Commission’s strict reframing constraints.
ACRM Architects
1045 14th Street, Suite 100, San Diego, CA 92101S
ince 2002, ACRM Architects’s approach has relied on innovative designs that are sensitive to the clients’ needs and budget. Its continuous professional evolution has allowed the team to adapt to a diverse array of projects, providing services tailored to each client. President and CEO Scot McGill emphasizes a collaborative process for every project the firm tackles. He has spent 30 years mastering hospitality design, influenced by the architecture he encountered in his travels in Europe. Under his leadership, the firm has garnered an expansive list of clients with whom it maintains close ties.
ACRM Architects is responsible for 41 West Condos, an eleven-story luxury residential project located in the Bankers Hill community of San Diego. It consists of thirty-nine flats along with a pair of two-story penthouses. The residences take advantage of spectacular views of San Diego Bay and Pt. Loma or of the downtown skyline and Balboa Park. The grand lobby, library, fitness center, and retail spaces are located on the ground floor, and there are two levels of parking below.
Westberg White Architecture
14471 West Chambers Road, Suite 210, Tustin, CA 92780
Westberg White Architecture specializes in architectural design in the educational, civic, and healthcare sectors. The firm’s design process is grounded in the needs, business, and personal goals of its clients. It has established a solid reputation for design excellence, having earned the University College Designers Association Award of Excellence and the Modular Building Institute Judge’s Choice Award. Paul Westberg draws on 40 years of experience in civic, commercial, office, mixed-use, higher education, and K-12 design as he leads Westberg White Architecture as one of the top educational architecture firms in California. Since 1982, the AIA member has spearheaded his team in delivering personalized and quality service. A solid and loyal base of regular clients and the amount of new business obtained through client referrals have repeatedly demonstrated the firm’s success.
The Downey Row Townhomes is a great example. The LEED Silver 46-unit row townhomes range in size from 1,500 to 2,000 square feet and blend into the existing downtown neighborhood fabric, making an elegant modernist statement. The three- and four-bedroom raised entry townhomes have a cantilevered roof profile, adding a rhythm to the glazing that provides abundant natural light that underlines the personality of the surroundings.
Tyler+Kelly Architecture
80 South Lake Avenue, Suite 500, Pasadena, CA 91101
Tyler + Kelly built its practice to fulfill functional and design requirements through cost-effective solutions. Throughout its three decades of business, the firm has fostered relationships and partnerships with various organizations and professionals. These relationships aid the company in expanding its reach and capabilities. The team’s goal is to offer their clients the shortest timeline possible for the completion of their projects without compromising quality. Doing so allows the client to resume operations as rapidly as possible but in a better, more functional environment.
Rob Tyler and Jon Kelly are both members of the AIA with extensive experience in commercial, multi-family residential, and single-family residential projects. Jon brings to Tyler+Kelly a love of traditional architecture, rooted in research and brought to life with careful consideration for materiality and detailing. Adept in dealing with complex entitlement processes and having served in appointed capacities on several municipal review boards, Rob’s perspective on process provides balance to the sensitive challenges of infill development in an urban context.
For the Roosevelt Townhomes, Tyler + Kelly offered its comprehensive architecture services, resulting in the completion of the first phases of this impressive project. Thirteen units make up this beach-style development, providing compact yet functional three-story townhome designs. Living spaces are located on the top level, with balconies taking advantage of the coastal views. Its modest traditional architectural style distinguishes this project from its surroundings.




