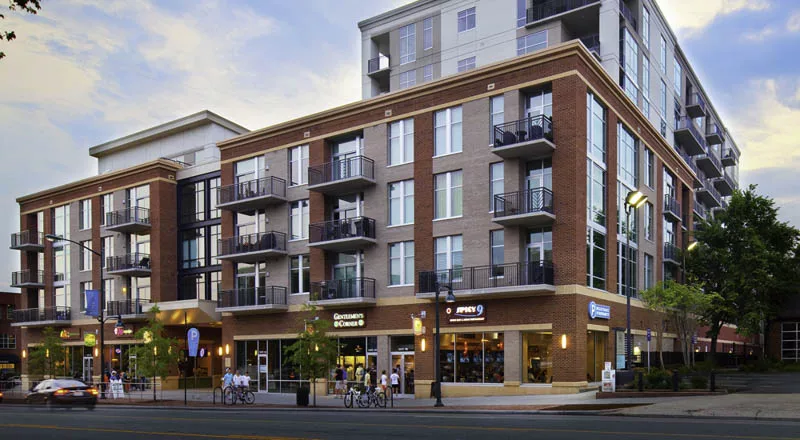Last updated on November 16th, 2024 at 07:42 am
Greensboro, North Carolina, blends rural and suburban living. The city is known as the “Gate City” because of its proximity to some of North Carolina’s main cities. Locals will never be bored thanks to the arts, entertainment, recreation, shopping, and dining options in the area. The city’s range of neighborhoods caters to a wide range of tastes. And a strong sense of community makes North Carolina’s third-largest metro region feel like a big city with small-town charm.
If you are looking to build or invest in the growing demand for housing in this vibrant city, then get to know five of the best multifamily architects in Greensboro, North Carolina. These firms were picked for their ability to deliver exceptional projects that consistently exceed client expectations.
Cline Design Associates, P.A.
125 N. Harrington Street, Raleigh, NC 27603
Founded in 1989, Cline Design Associates is an integrated architectural and design firm that provides exceptional services throughout Raleigh, Charlotte, Greensboro, and the surrounding area. With over thirty years of extensive experience, the firm is committed to enhancing communities with its unique designs delivered through careful listening, meticulous research, fresh perspectives, and high technical skills. Its single-source solution enables the firm to understand each client’s unique vision and implement creative design solutions that reflect each site and community’s distinctive qualities. The firm has a long list of satisfied clients that serve as a testament to the firm’s superior quality of work and outstanding service.
140 West Franklin, a mixed-use, multifamily property in Chapel Hill, North Carolina, is one of the firm’s notable projects. The project offers an exceptional urban living experience for individuals, couples, and families. It consists of 140 condo units that allow residents the option to live in the middle of a bustling college town while still providing security, privacy, and a sense of community. The project was created to adhere to the Town of Chapel Hill’s sustainability criteria.
MHAworks Architecture
501 Washington Street, Suite G, Durham, NC 27701
MHAworks Architecture is a commercial architecture firm that has served North Carolina since its inception in 1988. The firm was founded by Michael J. Hining to provide exceptional architecture, interior design, and planning services. With over three decades in the industry, the firm is committed to excellence by providing outstanding services, fostering relationships, and delivering unique designs that guarantee satisfaction. It focuses on honest communication and close collaboration with its clients to ensure the best results. As a result, it has the glowing testimonials and an eighty percent customer return rate to show for it.
This featured project is the Baity Hill Apartments, a $43 million student housing project that consists of nine buildings with 175,950 square feet of parking space and 454,484 square feet of residential space. The project features residential lounges and meeting rooms, fully equipped laundry rooms, an enclosed playground, basketball and volleyball courts, and a picnic area with BBQ grills. This multifamily development is located on the southern edge of the UNC campus in Chapel Hill, North Carolina.
ESPA Architects & Planners
2638 Willard Dairy Road, Suite 100, High Point, NC 27265
ESPA Architect & Planners has extensive expertise delivering projects throughout North Carolina and Virginia. The firm has an impressive portfolio that includes unique, one-of-a-kind designs for educational, medical, commercial, religious, governmental, and multi-residential clients in North Carolina and Virginia. It is backed by a team of skilled architects and designers who are dedicated to creating great projects suited to the customer’s needs. The firm focuses on building solid, long-lasting relationships with its clients, contractors, and trade partners to ensure smooth transactions and seamless progress throughout the project’s duration. Since its entry into the business in 1997, it has been featured in various important publications, including The Business Journals, for its impressive quality and outstanding customer service.
ESPA Architects & Planners was tasked with researching and providing recommendations for the downtown site in Greensboro, North Carolina, that would become the Arbor House Condos. The firm designed and managed the development of a 51-unit condominium complex with one- and two-bedroom flats with the owner and city officials. This multifamily structure has 75 covered parking spaces, outdoor balconies, a central elevator, and high-end room finishes.
Planworx Architecture, P.A.
5711 Six Forks Road, Suite 100, Raleigh, NC 27609
Planworx Architecture was established in 1995 as a full-service architecture business serving North Carolina, Florida, Tennessee, South Carolina, Alabama, and Texas. The firm has been in the industry for over twenty-five years and has built a solid reputation for ethics, professional competence, and inventive solutions in a cost-effective design. Its comprehensive suite of products has produced an exceptional portfolio of diverse projects, including custom homes, multifamily, student housing, neighborhood planning, mixed-use, light commercial, faith-based, recreation, and renovation architecture. Whether it’s a simple fix or a full-scale multifamily development, the firm has proven its ability to deliver unique projects that guarantee satisfaction and exceed expectations.
In the featured project, the firm provided architectural design and consultant resource services for the Gateway at Old Salem Lofts in Winston Salem, North Carolina. The project was completed in 2020 and features a four-level, 32-unit mid-rise condominium that spans 35,000 square feet. It offers a unique, elevated, urban living for its clients thanks to its sleek, sophisticated design.




