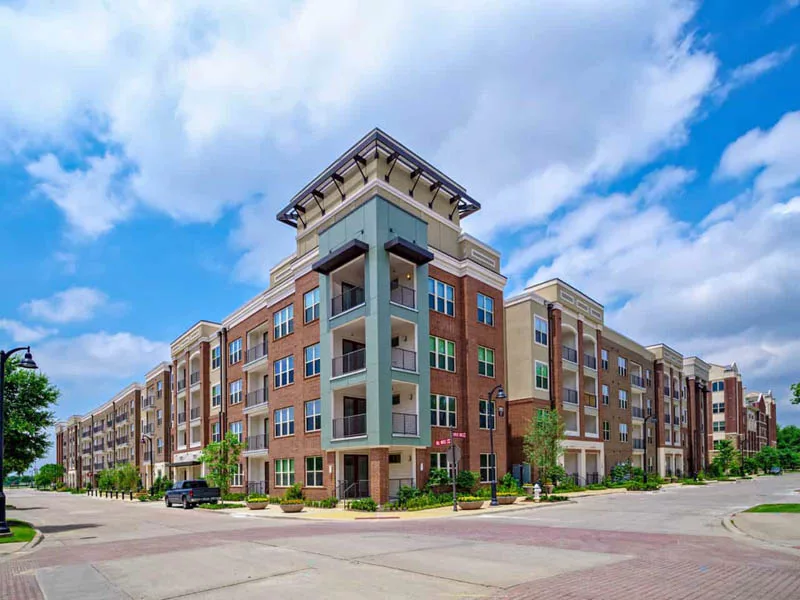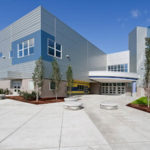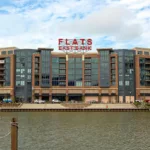Last updated on November 5th, 2024 at 04:55 am
When creating living environments, you need an architect that can design a building that matches the scale and architecture of its surroundings, adds to the urban community, contains sufficient amenities for its residents, and encourages future growth.
To help you choose the right designer equipped to handle any building requirements, our team has curated a list of the best multifamily architects in Farmers Branch, Texas. These firms were selected for their accreditations, certifications, and professional affiliations. We also considered the recognition each firm has received in the form of industry awards, client reviews, and press features. To help you narrow your search, we have laid out the range of services the firms offer, their specializations, and the length of time they have been in the industry.
HEDK Architects, Inc.
4595 Excel Parkway, Addison TX 75001
HEDK Architects has specialized in multi-family design since 1986. Its collection of mixed-use, affordable, urban infill, and adaptive reuse projects has been recognized with Multifamily Pillars of the Industry Awards from the National Association of Home Builders (NAHB).
Chief Executive Officer (CEO) Erik Earnshaw has two decades of experience during which he has represented clients in numerous zoning cases throughout the country. Chief Operations Officer (COO) Jaron Daily regularly takes responsibility in the areas of project scheduling, code compliance, permit facilitation, and overall project coordination. Similar to Erik and Jaron, Chief Design Officer Minho Kim is certified by the National Council of Architectural Registration Boards (NCARB). Kim’s career has focused on multifamily design in South Korea and the US. Chief Financial Officer (CFO) Richard Heidenreich has built great connections with the developers and municipalities he has worked with for more than 20 years since joining HEDK. Under their leadership, HEDK Architects has developed living environments that meet the standards of the Dallas Builders Association including Mustang Station II, a one-of-a-kind urban community.
Fully equipped kitchens with granite worktops and stainless steel equipment are available in each apartment in Mustang Station II. The luxurious clubhouse has a business center, a theater room, a billiards area, and a coffee and tea bar. An outdoor kitchen and fire pit area, as well as extra grill stations near the sundeck and resort-style swimming pool, are among its other impressive site facilities.
Hensley Lamkin Rachel Inc.
14881 Quorum Drive, Suite 550 Dallas, TX 75254
Hensley Lamkin Rachel Inc. (HLR) provides student housing, multifamily, senior housing and commercial projects throughout the United States. The firm has completed hundreds of high-density multifamily and mixed-use developments, urban townhomes, luxury apartments, and affordable homes. Apart from receiving recognition from Engineering News-Record and Building Design + Construction magazines, HLR stands out as one of the nation’s leading multifamily design and construction service providers, having been included in Multi-Housing News’ Top 100 Architects multiple times. As a member of the American Institute of Architects (AIA) and U.S. Green Building Council (USGBC), HLR is dedicated to sustainable design that aligns with Austin Green, Dallas Green, Green Built Texas, Leadership in Energy and Environmental Design (LEED) for Homes, and the National Green Building Standard.
Three principals run the firm and bring together creative, technical, and management expertise. David Hensley has spent over 25 years working on transit-oriented design, urban infill housing, mixed-use communities, and college campuses. His work has been honored with awards from NAHB and AIA. Having served on the board for the North Texas Chapter of the USGBC, Hensley is focused on incorporating sustainable elements into HLR’s designs. On the other hand, Robert W. Lamkin guides HLR through proposals, contracts, finance, and administration, while Bruce W. Rachel oversees production, quality of construction document systems, and code compliance.
A great example of their team’s excellent work ethic and synergy is the design of Brickyard in Farmers Branch, Texas. The planning of the 401-unit lakeside community focuses on interior streetscapes and the lake frontage. Inspired by a classic firehouse in New York City, the clubhouse mirrors the old structure, while the rest of the project architecture is reminiscent of a traditional urban neighborhood. You may learn more about Brickyard on the HLR website at: hlrinc.net/project/brickyard/
HLR prides itself on its people and lives by their commitment to enhance communities through leadership, service, and creativity. To learn more about joining this growing team, email HLR at info@hlrinc.net.
O’Brien Architects
5310 Harvest Hill Road #136, LB 161 Dallas, TX 75230
Through a collaborative process, O’Brien Architects has delivered more than 4500 award-winning mixed-use and multifamily developments nationally. Besides community architecture, the firm’s core professional areas span offices, retail, industrial, healthcare, civic, and interior design. O’Brien Architects applies critical thinking in formulating high quality design solutions with the support of the AIA and USGBC.
CEO Sean O’Brien leverages his know-how in managing large-scale projects that involve planning, architectural design, environmental graphics, branding, graphic design, and visualization. Meanwhile, Founder and Chairman Jack O’Brien is an expert in master planning with over 40 years of experience. Like the O’Briens, David Culbertson is a member of the AIA. He simultaneously carries out his responsibilities as a senior project manager and as the president of O’Brien Architects. The principals supervise the team in achieving clients’ strategic objectives for living environments such as Jefferson Alpha West.
The units in the Class A development showcase 10-foot ceilings, private patios, and backyards on the bottom level. The O’Brien team placed particular emphasis on the amenities spaces and how they flow out into the common areas. Residents have access to a beautiful Paseo, pool area, and lounge that blend the indoors with the outdoors.
GFF Architecture, Inc.
2808 Fairmount Street, Suite 300, Dallas, TX 75201
GFF is a multi-disciplinary design firm offering architecture, interior design, planning, and landscape architecture services that have brought the firm a number of awards from Texas Society of Architects. Apart from multifamily facilities, GFF works on diverse building typologies across corporate, real estate, and institutional markets. The NCARB-certified company complies with the requirements of the USGBC and International Energy Conservation Code in designing all of its projects as part of its sustainability practice.
CEO and Chairman Evan Beattie is the driving force of leadership and design within GFF. With over 18 years of experience as an architect, he has managed the design and construction of complex residential, retail, and mixed-use buildings. He has also led the planning of large-scale placemaking projects with retail, restaurant, office and institutional components. He is committed to resolving design challenges and achieving client’s goals while upholding the principles of the AIA as a member of the organization. His leadership has established a culture of design excellence at the firm, demonstrated by their work on Alta Luna.
Nestled at a lakefront, the 260-unit Alta Luna apartment complex is characterized by contemporary Texas-style elements and has a unique massing that makes the building distinct as well. A striking amenity building with angular geometries sits at the front of the project and draws people into the well-organized site.
Womack + Hampton Architects, LLC
4311 Oak Lawn Avenue, Suite 50, Lock Box 5, Dallas, TX 75219
Land planning, architectural design and visualization, and construction contract administration services are made available for multifamily clients at Womack + Hampton Architects. The firm achieves a balance of innovative design and technical expertise in executing each project, garnering awards from the NAHB and the National Apartment Association. The company delivers a wide array of project typologies spanning low-density “garden” type communities to high-density “wrap,” “podium,” and “high rise” buildings. Womack + Hampton continues to be one of the industry’s leading forces in new multifamily design innovation.
Mike Hampton and his partners Craig Lewis, Larry Lapomarda, Jason Meares, and Danny Baker all carry certification from NCARB and are affiliated with the AIA. Co-founder Charles Womack launched his own practice, which was known for its residential and retail projects, before starting Womack + Hampton Architects with Hampton in 1997. Mike Hampton has over three decades of experience, along with outstanding technical design abilities and a deep knowledge of construction technique. His work encompasses residential communities, office buildings, hotels, retail developments, and commercial facilities. In 2016 the firm welcomed four of its long time employees into the partnership. Womack + Hampton’s creativity and skill can be seen in much of the firm’s highly varied portfolio that includes Aura Four44 in Grapevine, Texas.
The mixed-use urban wrap-style Aura Four44 apartment complex features historically styled ornate brickwork that stretches the length of the external façades. The development is composed of two wrap style buildings that include 250 one & two-bedroom apartments with approximately 11,500 square feet of retail/restaurant space wrapped around two precast parking garages. Generous community amenities and a local downtown within walking distance combine to offer residents a premium living experience. Multiple styles of historic downtown architecture are used to break down the length of the buildings and create a story of city blocks built up over time.




