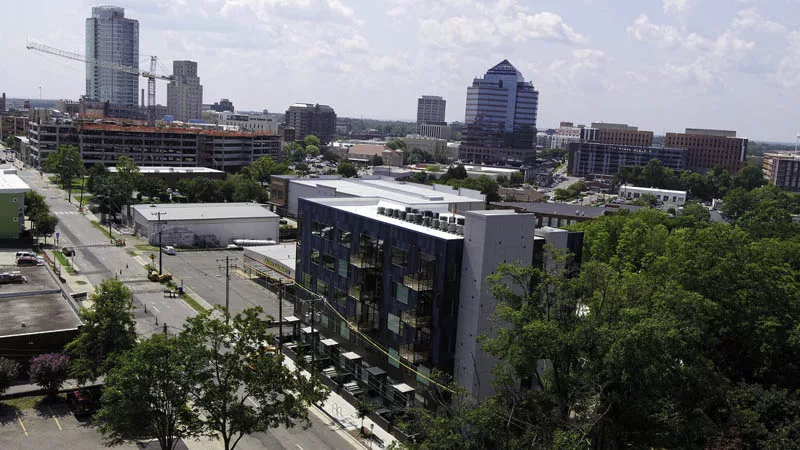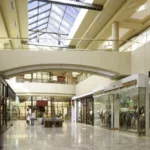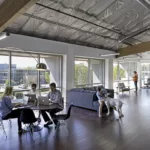Last updated on November 16th, 2024 at 07:59 am
Once known for its tobacco industry dominance, Durham has evolved into a bustling town with an exciting dining scene, a booming tech culture, and a low cost of living. Its parks, gardens, and protected forests, provide a welcome respite from a long and busy day. It is an easy place to live thanks to its low cost, high standard of living.
If you are interested in investing in this thriving city’s housing scene, get to know some of the best multifamily architects in Durham, North Carolina. These firms were picked for their, experience, knowledge, and remarkable portfolios.
Raleigh Architecture Co.
716 S. Saunders Street, Raleigh, NC 27603 Contact
The Raleigh Architecture Company has been providing outstanding services as an architect and design-build firm since 2012. The firm has only been in operation for nearly a decade. Yet, it has already produced exceptional architectural and high-quality work. Its focus on open communication and collaborative interactions with its stakeholders has resulted in an extraordinary track record of design, construct, and design-build projects. With a team of competent architects and builders, the firm is committed to delivering outstanding projects with unique designs and cost-effective solutions. The firm focuses on developing long-term relationships with clients, subcontractors, and suppliers—relationships that lead the firm to exceed customer expectations.
One of the firm’s notable projects is the Pleiades Modern, a planned development in Durham, North Carolina. The project consists of four houses and a shared pocket park fronting a pedestrian street that connects residential and commercial neighborhoods. The two distinct house types, each meticulously executed, give rhythm and variety to the streetscape through volume, shadow, and interior lighting.
MHA Works
501 Washington Street, Suite G, Durham, NC 27701 Contact
MHA Works was founded in 1988 to build long-term, successful partnerships with each client. It is a service-oriented architecture firm that focuses on connections rather than projects while bringing three decades of considerable construction experience to the table. The firm emphasizes the importance of listening to its clients and collaborating with them to achieve successful results. Years of experience in architecture and interior design support the strength of the firm’s expert team. The firm has continuously achieved effective outcomes that exceed expectations with distinctive designs, forward-thinking methodology, and fresh insights. As a result, the firm has earned a long list of delighted clients—over 80% of them have returned for more.
Blue Light Living—a renowned residential community nestled in the heart of Duke University’s East and West Campuses—is a perfect example of the firm’s exceptional quality. The project includes eighty-two- and three-bedroom luxury apartment units, ground-floor commercial space, and structured and at-grade parking. This off-campus mixed-use apartment building offers inhabitants a one-of-a-kind opportunity to live in a modern, affluent setting. There are many amenity spaces throughout the building, including a rooftop spa and lounge area, two separate fitness areas, a group lounge on each apartment floor, and four study areas.
JDavis Architects
510 S Wilmington Street, Raleigh, NC 27601 Contact
JDavis Architects is a multidisciplinary design firm that connects communities through design by creating places that bring people, neighborhoods, cities and regions together. The firm has provided a wide range of services since its inception in 2001, including architecture, landscape architecture, planning, interior design, and procurement management. The firm has extended its Raleigh and Philadelphia offices, employing over eighty experts in architecture, landscape architecture, planning, interior design and procurement management consulting. Over the years, it has earned an impressive portfolio that showcases its design experience and expertise in various markets, including multifamily housing, urban infill developments and planning, affordable housing, student housing, senior living, commercial office, mixed-use, retail, clubs, and resorts, coastal, parks, and walkable neighborhoods. Thanks to its integrated and collaborative approach, the firm has continuously made connections between people and places, the natural environment and the built environment.
In 2021, the firm completed Smoky Hollow, a mixed-use, distinctive urban district owned by Kane Realty. This includes Class A office space, urban apartments, Publix grocery store and an energetic pedestrian promenade activated with events and outdoor gathering areas encompassed by engaging restaurants and retail. JDAVIS provided master planning services for the project in addition to being Architect of Record for The Line at Smoky Hollow.
Finley Design
7806 NC Hwy 751, Suite 110, Durham, NC 27713 Contact
Finley Design Architecture is a Durham, North Carolina-based architecture and design firm that offers a refreshing client-focused approach to mixed use, multi-family, office and residential projects. Since 2005, it has built an impressive portfolio of architecture, interiors, environmental design, and master planning projects throughout the Southeast and Mid-Atlantic regions.
Finley Design begins every project with a unique and intentional listening and visioning process. Then, the firm’s team of expert designers quickly delivers drawings with unmatched detail that reduces risk for their clients. Professional expertise, combined with the innovative creativity of the firm’s designers, offers the skills you need to build a compelling, highly competitive, cost-effective, unique brand.
The Watercourse Apartments in Graham, North Carolina, is one of the firm’s notable projects. This multifamily development consists of nine buildings and a total of 204 units. This project’s design uses a variety of hues to create an appealingly complex appearance. The use of a bright and warm color scheme highlights the project’s appeal while maintaining a simple massing.
Finley Design is currently expanding staff and office space to accommodate increasing demand for their services.
Center Studio Architecture
107 E Chapel Hill Street, Durham, NC 27701 Contact
Center Studio Architecture was founded in 2004 to deliver architecture and planning services to Durham and its neighboring areas. With nearly twenty years in the business, the firm has earned an impressive portfolio that serves as a testament to its ability to create unique designs that reflect each client’s needs and demands. The firm has experience in delivering projects in both residential and commercial markets. It is backed by a team of expert architects and planners passionate about providing high-quality projects on schedule and within budget. The firm strives for continuous learning and improvement to perfect its processes; the result is a smooth and stress-free experience for its clients.
The Magnum Flats, a modern downtown Durham condo, is one of the firm’s significant projects. The project offers an open floor plan, floor-to-ceiling windows with city views, high-end finishes, and spacious storage. It features 22 residential units, with studios, two, and three-bedroom apartments available.




