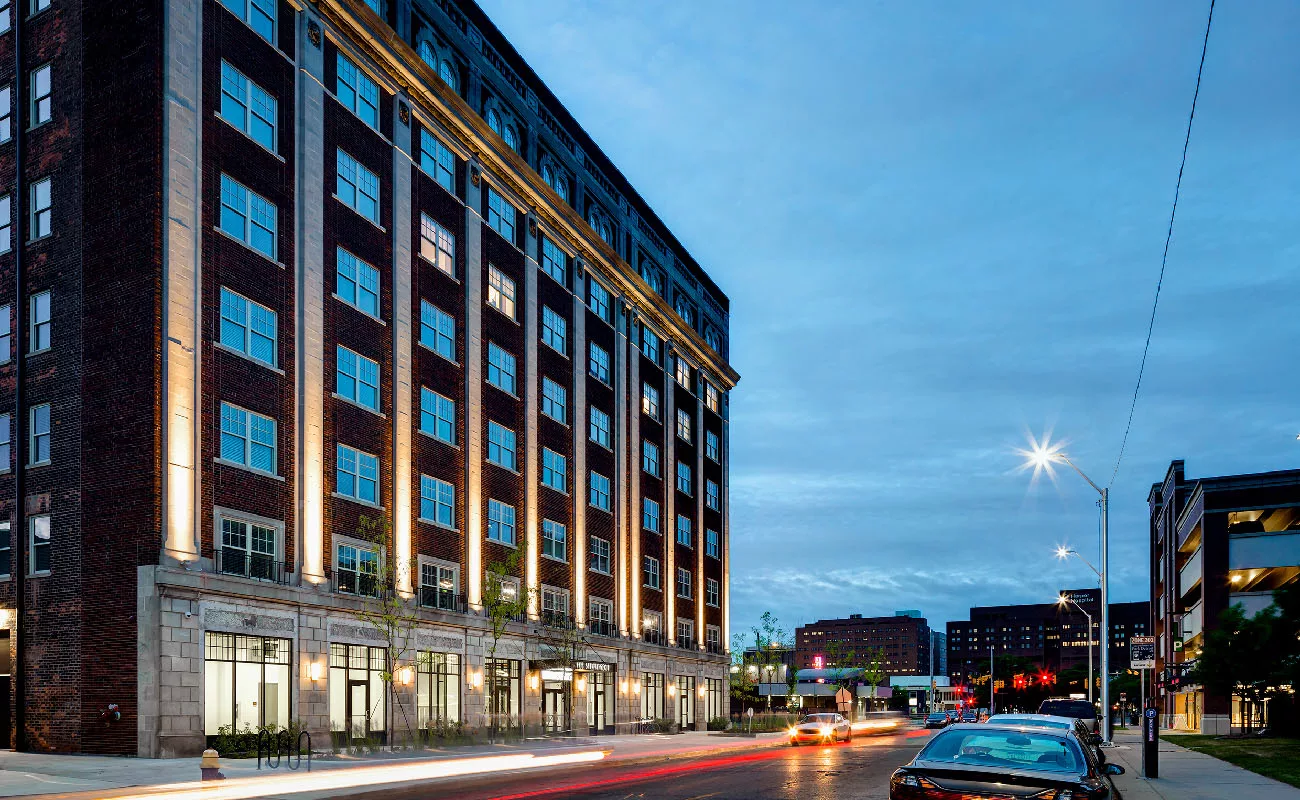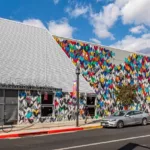Last updated on November 27th, 2024 at 07:45 am
Known for its rich automotive history and promising future, Detroit is a vibrant city. Thanks to urban redevelopment efforts and economic improvements, the city’s culture is bustling as never before with arts, sports, and commercial events. The city’s metropolitan lifestyle and unique attractions have led a recent population growth to more than 637,600 residents. The city is responding with investments in improved housing. Multifamily housing complexes in Detroit are designed to accommodate more people within the city limits without sacrificing quality of living. With this in mind, our editorial team chose the best multifamily architects in Detroit, Michigan, based on the firms’ profiles, backgrounds, services provided, customer experience, industry recognition, and media mentions. The distinctive designs and services provided by these multifamily architects are sure to impress clients and exceed expectations.
Lorcan O’Herlihy Architects
440 Burroughs St. Suite 525, Detroit, MI 48202
Since its establishment in 1994, this award-winning architectural and urban design firm provides a wide array of clients in Detroit and Los Angeles with effective and innovative design solutions. Lorcan O’Herlihy Architects was founded to apply remarkable design concepts to enhancing quality of life and enriching communities. Founder Lorcan O’Herlihy spearheads the firm and champions architecture as a tool for development and change. His dedication to design quality in commercial, educational, and residential buildings has made him a Fellow of the American Institute of Architects.
The firm specializes in residential designs and is consistently ranked as one of the best design studios on the continent. In less than three decades, the firm’s dedicated workforce has amassed over 100 design awards, including the AIA Distinguished Practice Award. The firm was also named the Best North American Firm in the Architect’s Newspaper Best of Practice Awards and by the AIA Los Angeles. In 2018, Architect Magazine named the company the number one design firm in the country.
The firm’s portfolio demonstrates the team’s ability to provide one-of-a-kind design solutions for various project types. A notable example of the firm’s multifamily designs is the John R 2660, the first large-scale housing project in Detroit in 65 years. The 42,580-square-foot project, which stands on a corner lot, has 35 residential units and ground-floor stores. The five-story structure, rectangular in plan, is tiered as a concession to the area’s various building sizes. Deep red cedar and expanses of glass define the façades, with horizontal bands of metal coping on each floor level. The firm’s stunning work on the project has allowed it to become the recipient of AIA Detroit’s Honor Award in 2021.
Hamilton Anderson Associates
1435 Randolph St. Suite 200, Detroit, MI 48226
Hamilton Anderson Associates was founded in 1994 with the goal of providing Detroit with innovative, cutting-edge designs that enhance the built environment. Today, Hamilton Anderson Associates is a multidisciplinary architectural firm that offers consistently high-quality design services, from architecture and landscape architecture to planning and interior design.
The firm was founded and spearheaded by architects Rainy Hamilton, Jr. and Kent Anderson. Together, they helped shape the firm into Michigan’s biggest African-American-owned design firm consisting of a diverse, brilliant, and creative team of professionals. The firm has been featured in numerous publications, including the Detroit Free Press.
As one of the premier multifamily architects in the state, the firm strives for a universal and efficient design in all its projects. The Strathmore Apartments is one of the firm’s noteworthy multifamily projects. The firm provided architecture, interior design, and site design to complete this project in 2016. The firm managed to save a historic building from demolition and transformed it into an eight-story, multifamily complex with retail stores on 142,000 square feet. This project, through its sustainable and effective design, helped define the growing neighborhood surrounding it. The Michigan State Historic Preservation Office awarded the project the Governor’s Award for Historic Preservation in 2017.
Ghafari Associates
211 West Fort St. Suite 510, Detroit, MI 48226
Founded in 1982, Ghafari Associates has steadily built a solid reputation as a premier architectural firm, not just in Michigan, but internationally as well. The firm’s design process incorporates state-of-the-art technology that effectively visualizes the project desired by the clients. It also employs practical and comprehensive processes to actualize the space.
The firm and its efforts have been officially recognized and featured repeatedly by publications such as Grand Rapids Magazine (2019), DBusiness Office Snapshots (2018), and Crain’s Detroit Business (2016). The firm’s accreditations include AIA, FAIA, LEED AP (Silver and Gold certifications as well), and USGBC.
Owl Creek Apartments is an example of what the firm can accomplish for its clients. The complex includes an array of amenities, including a fitness center, a pool, entertainment rooms, and a theater, as well as ample parking. The entire establishment consists of three apartment buildings and a clubhouse, providing a total of 264 units of varying sizes.
Christian Hurttienne Architects
2111 Woodward Ave, #201, Detroit, MI 48201
Christian Hurttienne Architects is passionate about delivering high-quality architecture for Detroit’s future. The firm designs projects that are perfectly tailored to suit each client. Its efforts have been widely recognized and commended and have earned the firm certifications such as AIA, LEED AP, and FAIA.
LaVogue Apartments is an excellent example of what the firm can accomplish in Detroit. This was the first historic renovation in the Palmer Park district and officially paved the way for several other historic restoration efforts. The project’s most notable design feature consists of brickwork in a Tudor-revivalism style with modern touches, resulting in a timeless project. The building has four stories, with 41 available units of varying floor plans.
Kraemer Design Group
1420 Broadway St, Detroit, MI 48226
With over two decades of experience, Kraemer Design Group – KDG, has firmly established itself as one of the leading architectural firms in the area. KDG specializes in hospitality, multifamily, and commercial market sectors, but its flexible skill set enables it to take on projects across a broad range of sectors and complexities. The firm is driven by its passion for building and designing new projects, as well as reinvigorating and renovating existing buildings.
Kraemer Design Group is led by its three experienced principals, Bob Kraemer, Maureen Kraemer, and Brian Rebain. Individually, they all have outstanding credentials with certifications such as NCARB, IIDA, and ISHP, along with nearly three decades of experience each.
A prime example of one of Kraemer Design Group’s projects is the Capitol Park Lofts, a multi-family building situated in the Capitol Park Historic District of Detroit, Michigan. When the district was officially added to the National Register of Historic Places in 1999, the neighborhood was nearly vacant and in dire need of attention. It was not necessarily a safe destination to visit, much less live or work. Capitol Park Lofts is a key part of the redevelopment and preservation efforts here in the heart of Detroit. Kraemer Design Group’s undying passion for preservation and renovation was applied to this historic office building which was originally designed by Leonard B. Willeke.
Kraemer Design Group completely revived the building and transformed it into a fully functional apartment house with lower level commercial spaces. Historic details were preserved wherever possible and the project was approved for historic tax credits by the Department of the Interior. The building now has professional office space on the second floor and 63 residential units spanning the third through eleventh floors as well as a rooftop deck tucked behind the ornamental cornice. Kraemer Design Group loves the challenge of restoring a building which in turn helps to restore a neighborhood, especially one in its own backyard.
Neumann/Smith Architecture
1500 Woodward Ave. Suite 300, Detroit, MI 48226
Neumann/Smith Architecture is an award-winning firm that is best known for incorporating both creativity and functionality in all of its projects. It believes that great projects should be designed with imagination, keeping practicality in mind, as both are vital. The company offers a broad set of architectural services.
This successful firm has earned numerous awards, including the AIA Michigan Architecture Firm Award, Building Honor Award (2016), Special Impact Award (2015), and Best Project Team. It has also been featured in CAM Magazine, Contract Magazine, and Inc. Magazine.
An example of the firm’s work is the award-winning project Zaragon Place in Ann Arbor, Michigan. Amenities such as a dramatic glass lobby, loft areas, flexible spaces, and a two-story, ground-level fitness center are included in this nine-story, multifamily residence. A partial mezzanine adds two-story penthouses to the top floor. This high-rise complex, intended for students, combines the traditional campus style with an industrial edge.




