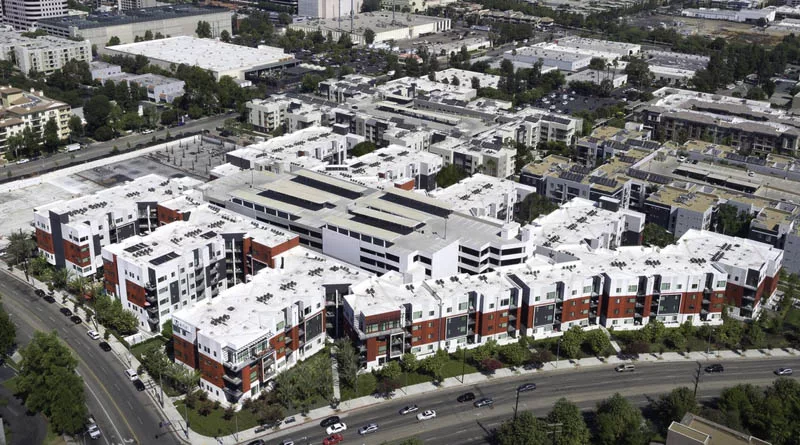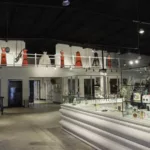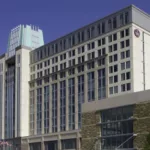Last updated on November 5th, 2024 at 07:34 am
Home to the rich and famous, Beverly Hills is one of California’s most popular areas. For residents, it is a close-knit community where families grow and form life-long bonds. Within neighborhoods surrounded by estates and luxury homes, residents do their normal daily routines. They jog along tree-lined streets or have a lovely stroll in Beverly Gardens Park. Pet-owners take their babies for a fun day in Beverly Hills Dog Park. Supporters of local farmers visit the friendly Beverly Hills Farmers’ Market and purchase fresh produce.
Luxury, convenience, and a tight community make living in Beverly Hills attractive. Aside from mansions, luxury homes, and estates, many who want to live in the area have the option of staying in multifamily homes. In this list, our editors have gathered six outstanding architects specializing in high-end condominiums and apartments. All members of the American Institute of Architects, these award-winning architects are frequently featured in the press. These firms have been in the industry for two to six decades, helping clients all over California.
Koning Eizenberg
1454 25th Street, Second Floor, Santa Monica, CA 90404 Contact
Established in 1981, Koning Eizenberg invests in the value of communities and the environment. The firm believes in using its services to improve daily lives and build sustainable neighborhoods. This agenda is supported by the firm’s membership in the US Green Building Council. The firm’s professional team is headed by founding principals Julie Eizenberg and Hank Koning. Eizenberg, FAIA, RAIA, wants her team to think beyond conventions. Under her leadership and design vision, the firm transforms spaces into places that create a feeling of ease and generosity. Her expertise has impressed many organizations. Her most recent recognition is the 2021 American Academy of Arts & Letters Architecture Award. Meanwhile, Koning, FAIA, is a LEED Accredited Professional bringing his expertise to inspire sustainable designs. His expertise in budgeting and regulation supports new and inventive design solutions. Like Eizenberg, Koning’s works impress, earning him multiple awards including the Australian Institute of Architects Gold Medal in 2019.
Under their strong leadership, the firm has delivered exceptional architecture services for over 41 years. One of its best projects is the AKA Beverly Hills. From a standard apartment building, the firm has transformed the space into a luxury apartment. Catering to an upscale market, the firm redesigned the space to make a strong impression, starting with its façade. The center of the façade is painted white while the sides are painted with a dark tone to attract guests and residents into the building’s entrance. The entire apartment complex is surrounded by charming landscaping and palm trees, connecting the property to the neighborhood. Inside, the building houses 88 modern luxury units, suitable for the Beverly Hills lifestyle.
For its outstanding projects, the firm has gained several press features in magazines such as Architecture Australia, Emerging Voice, and MARK Magazine.
MVE + Partners, Inc.
1900 Main Street, Suite 800, Irvine, CA 92614 Contact
Founded in 1974, MVE + Partners believes in a simple, proven approach to completing projects. Mixed with artistry and the latest technology, the approach has proven effective through several projects and recognitions the firm has achieved over the years. The firm has been featured in publications such as Building Design + Construction, Architect Magazine, ReBusinessOnline, and The Real Deal. They have earned numerous awards including the AIA Orange County 25-Year Design Award.
In Beverly Hills, one of the firm’s most remarkable designs is the Mandarin Oriental Residences. This luxury condominium project includes 54 high-end residential units and 6,650 square feet of retail spaces. The development currently under construction includes luxury amenities including an outdoor pool with stunning views of Beverly Hills. Opulence is evident in the design starting with the building’s lobby. From top to bottom, the building’s facade is peppered with Asian-inspired landscaping true to the Mandarin Oriental brand.
Aside from multifamily builds, the firm’s exceptional designs are exhibited in its mixed-use, commercial, resort, retail, institutional, hospitality, and recreational communities and master plan projects. These designs are generated by dedicated team members—true innovators and professionals. MVE is led by an accomplished and experienced team of architects, designers, planners, and business professionals. They represent the greatest talent our industry has to offer and reflect the quality, leadership, success, and high standards of their clients.
SPF:architects
8609 Washington Boulevard, Los Angeles, CA 90232 Contact
Based in Los Angeles, SPF:architects’ pride is in its award-winning projects. Over its 33 years in the business, the firm has gained recognition from different organizations for its outstanding work on small and large-scale projects. These projects are highly respected for challenging conventions and pursuing new design solutions. Through its work, the firm has helped change various public and private organizations.
One of the firm’s best projects is The Line Lofts. This 68,000-square-foot multifamily project has earned several awards including the 2019 Gold Nugget Award, Multi-Family Housing. The fantastic project has been featured in many magazines including the Metal Construction News, HomeDSGN, and Archilovers. Located in Los Angeles, the project is a result of a collaboration between the firm and the developer. Intending to improve quality of life, the two agreed upon a design that houses 82 well-lit, well-articulated homes. The result is a contemporary building that uses materials like glass, concrete, and metal. Through smart use of these materials, spacious floors with plenty of natural light are created.
Established in 1988, SPF:architects’ goal has always been to create places that perform well. To achieve this goal, tight coordination with clients is necessary. Having a team with exceptional leaders is also a priority. Luckily, the firm has two: Zoltan E. Pali, FAIA, and Judit M. Fekete-Pali, LEED AP. Founders of the firm, Zoltan and Judit’s leadership has helped the firm gain over 90 awards. Zoltan is known for his minimalist modern approach to designs. His architectural career started as a student at UCLA. Judit, on the other hand, is the source of the company’s artistic vision and direction. She is a proud graduate of the University of Pécs.
ShubinDonaldson
3751 Robertson Boulevard, Culver City, CA 90232 Contact
Since 1991, ShubinDonaldson has operated thanks to a supportive environment and strong camaraderie among its colleagues. Each member of the staff inspires one another to maintain a respectable work ethic and an admirable entrepreneurial spirit. Together, the firm’s 50-staff team creates valuable designs that surpass client expectations. This dedicated staff works under the guidance of Russell Shubin, Robin Donaldson and Mark Hershman. Shubin, LEED AP, questions current trends to craft unique designs. A Cal Poly graduate, Shubin has built his reputation through involvement in community development and luxury commercial, residential, and multifamily builds. Meanwhile, Donaldson has a master’s degree from the Southern California Institute of Architecture. His creative genius has inspired the firm in exploring new design possibilities and methodologies. Hershman questions new methods of living and working, and technology’s role in the discipline. A Woodbury University graduate, Hershman leads the firm into new territories while advancing the conversation regarding adaptive reuse into more significant campus developments. Leading by example, Shubin, Donaldson, and Hershman work together to support its fast-growing team.
Through efficient collaboration, the firm has created multi-awarded projects. Its impressive portfolio includes Mayumi, a creative living space at the heart of Culver City. This 10,000-square-foot multifamily adaptive reuse project contains 35 units of modern apartments surrounding a courtyard. The design is meant to provide peace and calm for residents in the middle of the city. Outside, the building is inspired by the urban setting while inside, the lush courtyard awaits, blocking off the chaos outside. Communal spaces were added to promote a sense of community within the apartment building. For its brilliant work on Mayumi, the firm has collected several accolades including the Westside Urban Forum Citation Award 2019.
Live + Work, Residential Design Magazine, Interior Design Magazine, and Architectural Record are a few of the publications that have featured the firm.
KMD Architects
800 W First Street, Suite 0409/0410, Los Angeles, CA 90012 Contact
In the industry for over 58 years, KMD Architects is the longest-running firm on this list. Since 1963, it has grown into a world-recognized firm with projects all over Asia, Europe, and the Middle East. Its strength as an industry leader is evident in the many awards it has collected over the years. Winning over 200 design competitions, the firm has earned more than 40 awards from the AIA. The firm’s undeniable contribution to the field of architecture has been featured in magazines like The Eastsider, The Business Journals, ENR, and the Los Angeles Times.
KMD Architects’ influence as a senior firm is apparent in each commercial, residential, retail, and multifamily structure it designs. In Beverly Hills, the firm has designed the iconic Two Rodeo Drive, a commercial complex seen in many Hollywood movies. In Los Angeles, the firm has provided architectural services for The Wilshire project. This towering luxury condominium has 27 stories of high-end residential units. A glorious fountain meets residents and guests at the building entrance, setting up the sophisticated atmosphere that awaits indoors. The imposing structure uses balconies and glass windows that frame LA’s panoramic city views. For this impressive design, the firm has won the Builder’s Choice, L.A. Beautiful from the Los Angeles Business Council.
Operating with over 200 staff, the firm runs under employee ownership. Assisting for the company’s smooth operation is Rob Matthew, AIA, LEED AP. Matthew has completed both bachelor’s and master’s degrees at Clemson University. He has a wide range of industry experience including commercial, institutional, and residential projects in the US and abroad.
Nadel Architecture
1990 S Bundy Drive, # 400, Los Angeles, CA 90025 Contact
Founded in 1973, Nadel Architecture bases its success on strong client relationships. Combined with unique design solutions and execution, the firm’s dedication to exceptional customer service is what makes it stand out among competitors. For over 48 years, it has continued to satisfy clients by assisting them through every step of the process. This includes design conception, planning, as well as construction administration. Using forward-thinking, the firm achieves memorable designs that change communities and urban landscapes.
With expertise in different kinds of projects including commercial, retail, and multifamily housing, the firm has accomplished work all over the United States. One of its biggest multifamily projects is the Warner Center in Woodland Hills, California. Providing complete architectural services for the project, the firm has helped develop an apartment community with low-rise buildings. These buildings have over 400 residential units with access to a hidden parking garage. This massive development exhibits the firm’s ability to handle big-scale projects and execute them perfectly.
For producing outstanding designs, the firm has caught the eye of publications including Archinect, REBusinessOnline, and the Los Angeles Business Journal. The firm has received awards for its successful projects, the latest of which is the Design Award for Retail/ Restaurant category from the Los Angeles Business Council Architectural Awards.
The firm’s success comes under the direction of Patrick Winters, AIA, LEED AP. Winters has over 35 years of industry experience with mastery in design and construction. His specialization includes urban infill and mixed-use projects. As a member of the US Green Building Council, he puts special attention on sustainable designs. Winters received his master’s degree from the University of California, Berkeley.




