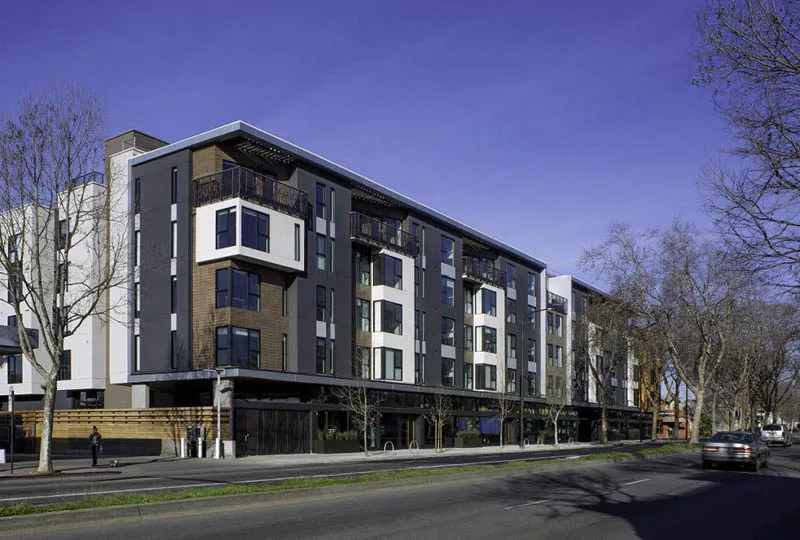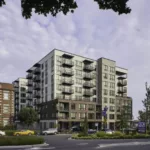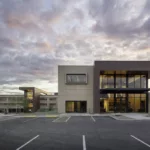Last updated on November 8th, 2024 at 08:13 am
Creating the spaces that people raise their families and grow old in is a tremendous responsibility. Finding a seasoned architect with the right knowledge and experience can be difficult. Not only does the architect have to have the experience, but they should also be familiar with the ins and outs of the multifamily housing industry.
To help you choose the right designer equipped to handle your building requirements, our team has listed the best multifamily architects working in Berkeley, California. These firms were selected for their range of services, specializations, certifications, experience, and professional affiliations. Each of these firms has multiple recognitions in the form of industry awards, client reviews, and press features.
PYATOK architecture + urban design
1611 Telegraph Avenue, Suite 200, Oakland, CA 94612
A member of the American Institute of Architects (AIA), PYATOK architecture + urban design crafts sustainable and inclusive communities through responsive architecture and urban design, research and education, exemplary service and technical innovation, and thoughtful advocacy. The firm actively engages with the client and the community throughout the lifespan of each project. PYATOK architecture + urban design has created a number of participatory design methodologies that use simple visuals and models to assist participants in making well-informed decisions.
Principals Theresa Ballard and Kevin Markarian have recently joined the firm’s top leadership. Theresa Ballard, AIA, is a Leadership in Energy and Environmental Design (LEED) Accredited Professional (AP) whose career has focused on affordable and student housing as well as low- to mid-rise multiunit structures. As a former Planning Commissioner, she is highly familiar with political and regulatory processes and has become an expert in mapping municipal approvals. Kevin Markarian, AIA, carries in-depth knowledge in High density and transit-oriented multifamily design. Meanwhile, Principal Emeritus Michael Pyatok was elevated to the AIA College of Fellows, having designed over 40,000 units of housing for lower-income households, students, seniors, and market-rate renters and owners in the US and abroad. He has developed strategies to facilitate the involvement of a wide range of stakeholders in the design process, which PYATOK architecture + urban design applies in every project—this mixed-use development is no exception.
Jones Berkeley, a new, transit-oriented mixed-use project on San Pablo Avenue embraces the character of West Berkeley through interwoven balconies, a palette of subdued but richly-textured materials, and understated residential entrances. Certified LEED Gold, the project is a Sustainable Development surpassing the requirements of Berkeley’s Climate Action Plan. Jones Berkeley is a shining example for infill mixed-use development, and was recognized last year with an Honor Award from the Berkeley Design Advocates and a Gold Nugget Merit Award for Best Multi-Family Housing Community – 60-11 Dwelling Units Per Acre.
TCA Architects
1111 Broadway, Suite 1320, Oakland, CA 94607
Inspired by cultural narratives and evolutionary design, TCA Architects is dedicated to creating experiences that champion community and promote forward-thinking change. From a complete evaluation of the opportunities and constraints of each site, TCA explores various ideas through design illustrations in order to generate a “Big Idea.” The overall fabric of a project and its spatial relationship—including façades and a range of construction materials—are then identified. Then clients can experience the resulting architecture through sketches, 3-D models, and photorealistic renderings.
Aram Chahbazian, AIA, LEED, AP is the President and Chief Executive Officer (CEO) of TCA. He draws on over 32 years of experience in multi-family design and mixed-use properties. Under his leadership, TCA Architects has completed landmark mixed-use and high-density housing projects, including G-12 and Olive in downtown Los Angeles (LA) and the Camden in Hollywood. His work has been recognized by the AIA, the National Association of Home Builders (NAHB), and the Pacific Coast Builders Conference (PCBC), among others.
Addison, a seven-story, 107 unit apartment project in Berkeley, is one of TCA Architects’ finest works. The building features a ‘Poetry Garage Door,’ —a collaboration between a local poet and artisan that pays homage to the celebrated “Berkeley Poetry Walk.” The roof deck and upper residential levels have spectacular views of San Francisco Bay. Unique features of The Addison’s sustainable design include a panelized rain screen and a rainwater cistern that provides water for the dog wash.
Kava Massih Architects
920 Grayson Street, Berkeley, CA 94710
Kava Massih Architects is an architectural firm offering comprehensive services covering feasibility studies, programming, space planning, architecture, interior architecture, construction documentation, and administration through occupancy. The firm undertakes sustainable market-rate and affordable housing, public institutions, commercial buildings, restaurants, and highly specialized medical facilities. The company takes inspiration from the project’s existing potential and expands from there while staying open to the ideas and concerns of the client and community. Nearly all of its projects go through a public design review process, that requires extensive city, committee, and neighborhood interaction.
As a member of the Emeryville Planning Commission, Founder Kava Massih brings an in-depth understanding of how cities approach the planning and approval process. He brings his dedication to public service and environmentalism into the firm’s practice. Under his direction, the company was honored by the California Council of the AIA as an “Emerging Talent Firm.” Through his ability to listen and communicate effectively with multiple stakeholders, he ensures that all participants are on board with a design.
The Parc on Powell project is a great example of what the firm can accomplish. This new mixed-use development creates a striking new façade in the primarily industrial part of Emeryville. The 166-unit development consists of two buildings and provides a mix of studios, one-, two-, and three-bedroom units, plus 14 live/work/flex spaces. Each of the two buildings has its own courtyard with a spa/fitness facility placed in between each building. In keeping with the industrial neighborhood, the façade utilizes a material palette of stucco, metal siding, brick, and wood.
Trachtenberg Architects
2421 Fourth Street, Berkeley, CA 94710
For over three decades, Trachtenberg Architects has delivered exceptional commercial, multifamily, institutions, and single-family residences. The firm has built strong ties with corporate companies and large developers such as Carlston Development, Jamestown Development, and Klingbeil Capital Management, among others.
Founding Principal David Trachtenberg is the driving force of leadership and design within the firm. He holds membership with the AIA and is a LEED Accredited Professional. Prior to establishing Trachtenberg Architects, David worked at prestigious firms like Abrams, Millikan & Kent, and Ryan Associates Builders. The registered architect is actively involved with the Architects & Designers & Planners for Social Responsibility and has been invited to speaking engagements with UC Berkeley. Chinn’s passion for design is the motivating force that compels the nature of his firm’s work, as seen in the Aquatic III at Fourth Street.
152 apartments, 15,000 square feet of retail and restaurant space, as well as parking for 219 cars and 98 bicycles make up the project. Large windows and nine-foot-high ceilings provide abundant natural light and plenty of fresh air. Residents have access to landscaped rooftop gardens, a lushly landscaped inner courtyard, a demonstration kitchen, a gym, and a bocce ball court.
Tierney Conner Architecture
363 17th Street, Oakland, CA 94612
In 2004, Anne Tierney and Erin Conner founded Tierney Conner with a vision to design integrated indoor and outdoor spaces. A decade later, Jarrell Conner formally joined the team, bringing Tierney Conner’s service to multi-family residential and commercial projects. Tierney Conner is a full-service firm integrating the fields of architecture, landscape, and interiors. It utilizes rich material expression and small artistic details for big impact, balancing aesthetics with practicality. The firm revels in beautiful finishes, abundant natural light, and intentional forms, believing that architecture impacts everyday life.
The firm has been awarded Best Interior Design Firm from Oakland Magazine for its competence in its portfolio of residential and multifamily projects. A perfect example of this is the Rockridge Boulevard Residence. Although not a multifamily design, this home perfectly captures the team’s skill and knowledge in blending modern and traditional home styles. Tierney Conner Architecture provided this home with a full interior design renovation that ties the new design with the original house. Its new design includes a new master suite, an open kitchen, and a relaxing master bath. In addition, the home’s spacious indoor living that seamlessly transitions onto its outdoor living space.
Studio KDA
1810 6th Street, Berkeley, CA 94710
Rooted in community stewardship, Studio KDA designs large-scale multifamily properties, restaurants, commercial, and living spaces that reflect their social, historical, and cultural context. The firm takes a research-based approach that involves outreach activities and mood board pin-up presentations to ensure each design is responsive to the site, budget, brand vision, and schedule. Effective communication from start to finish is given emphasis at Studio KDA as clients and the community are encouraged to share their insights.
Managing Principal Firm Charles Kahn has particular strengths when it comes to working with clients, city officials, contractors, and the general public which is useful when it comes to working with disparate stakeholders to get complex projects entitled. He maintains a hands-on approach alongside the other leaders of the firm while guiding a staff of exceptional designers, architects, and project managers. Charles lends his knowledge of the design process to Studio KDA’s collection of community living facilities which includes the El Cerrito Multifamily.
The project transforms an underutilized site into a modern apartment building with retail at street level and 50 units of housing above. A large sculptural awning marks the entry that ties the balconies to the entry and provides shade for the garden. The building features a large roof deck with a fire pit, an outdoor kitchen, and views of the Bay.
Kirk E. Peterson & Associates Architects
5253 College Avenue, Oakland, CA 94618
Kirk E. Peterson & Associates Architects (KPA) holds professional capabilities in commercial, mixed-use, multi-family, custom single-family, residential remodeling, historic preservation, and ecclesiastical design. The firm boldly plays with shape and form while employing classic traditional style and detailing that is energy efficient and respectful to the natural environment. KPA places the utmost importance on understanding and serving the client’s needs through the thoughtful design and planning of spaces. Kirk E. Peterson has led KPA in designing a large number of residential facilities including the Regent Terrace in Berkeley, California.
The development consists of ten three-story row-house units. Blending classical details with the local craftsman aesthetic creates the look that is unique to the bay area. Located a few blocks from the University of California, this project can accommodate student life while still being a housing option for single families in the area.
The Bay Architects
1840B Alcatraz Avenue, Berkeley, CA 94703
The Bay Architects designs, remodels, plans, and restores commercial, residential, and historical buildings. Its work has earned awards from the California Preservation Foundation, the Berkeley Architecture Heritage Association, and the Berkeley Design Advocates. The firm carries extensive project management experience on a wide range of design projects, allowing it to organize and execute challenging projects on time and on budget.
James Novosel is the founding principal of The Bay Architects. His work includes planning, urban design, architectural design, and environmental design research for multi-family, institutional, and commercial buildings. He has been an integral part of Bay Architects’ work, which has resulted in the construction of over 260 multi-family dwellings in Berkeley over the last 15 years. James has been influential in cultivating the firm’s prowess in the detailed construction drawings and building code understanding of Type V Construction. The team’s creativity and skill can be seen in much of the firm’s highly varied portfolio.
SRG Architects
562 61st Street, Oakland, CA 94609
SRG Architects is a full-service architecture firm specializing in residential, multi-family residential, affordable housing, commercial, mixed-use, and restaurant design projects. SRG provides the efficiency and managerial expertise necessary in large-scale projects, as well as the flexibility and attentive client consideration required in smaller endeavors. Scott R. Galka, the firm’s principal architect, has worked for a number of award-winning design firms while practicing independently as a licensed Architect. He has a wealth of experience collaborating with developers, governing bodies, design consultants, and internal personnel to bring complicated projects to reality on time and within budget. His goal as a well-respected leader in the architectural and engineering business has always been to nurture excellent communication and cooperation so that each team member may contribute to their full potential.
SRG Architects’ featured project, Uptown Oakland, is a true urban renewal project incorporating a mix of retail, commercial, entertainment, and residential uses. The LEED-certified facility is a combination of mixed-income apartments, off-campus graduate student housing units for U.C. Berkeley, and condominiums.




