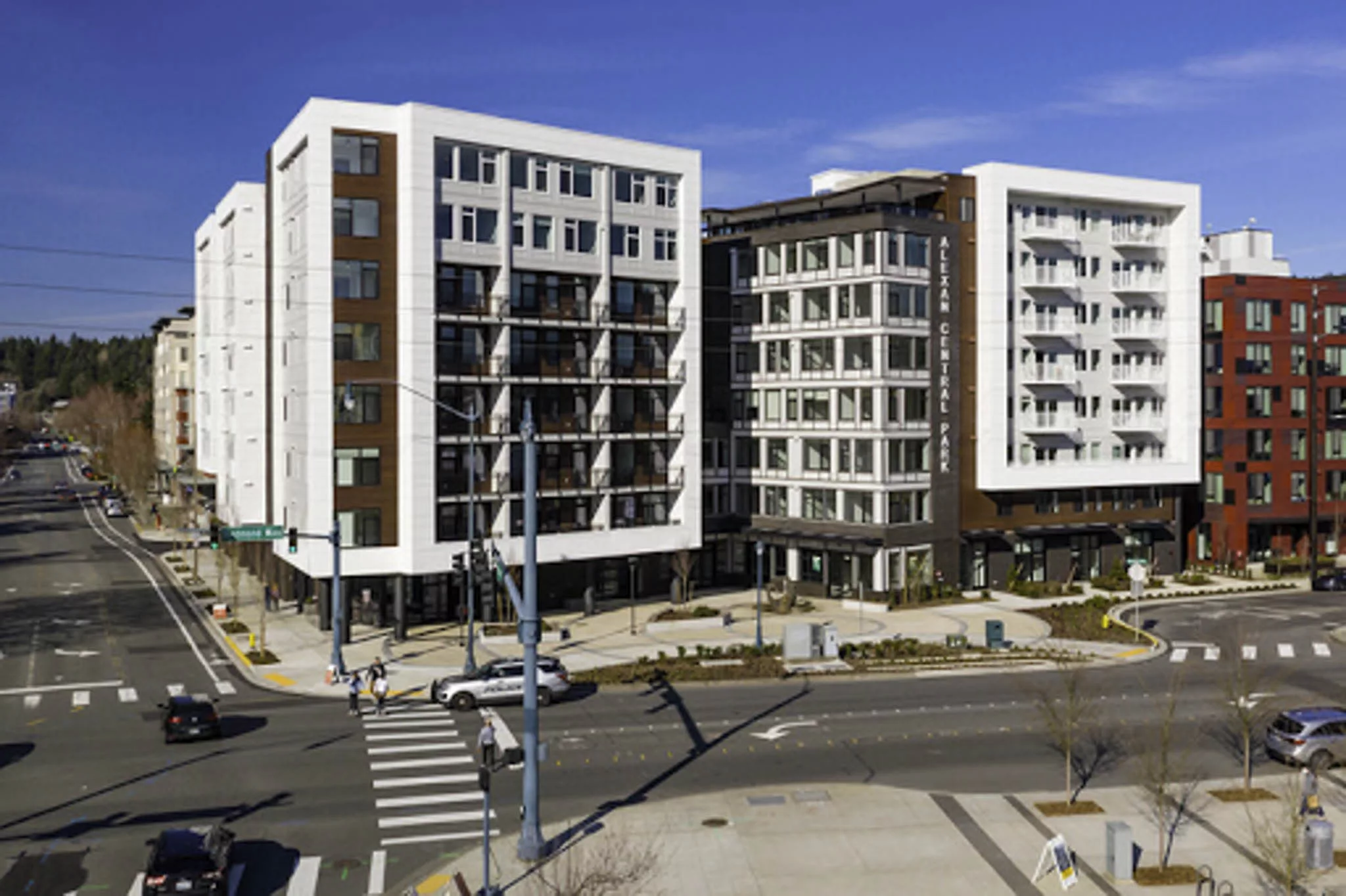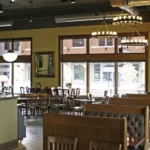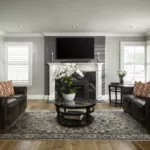Last updated on December 3rd, 2024 at 06:57 am
Bellevue is one of Washington’s prominent retail hubs and a technologically dominated city. Thanks to its high-tech atmosphere and a variety of jobs in each neighborhood, Bellevue offers a plethora of opportunities to its residents. Its economic strengths include several industries and sectors, including prestigious institutions for education, massive-scale headquarters and corporations for commerce, and well-indulged eateries for food and drink. It also has famous and festive attractions, that include parks, museums, and other destination spots for adventurous users.
For years, Bellevue has consistently ranked high among the best places to live in the country. Interested residents want to know where to live or how to elevate their current residences. But making that choice isn’t easy, especially with users who have no experience in the industry. That’s why we decided to create this list of the best multifamily architects in Bellevue, Washington, to assist clients in their residential endeavors. These firms have been chosen for their awards, expertise, recognition, principals, and their years in business.
Weinstein AU Architects + Urban Designers
2200 Western Avenue, Suite #301, Seattle, WA 98121
Weinstein AU Architects + Urban Designers is a pragmatic firm with a rich and progressive history. With over 45 years of service, the practice has developed a successful set of services that serve as an outstanding architectural standard. Its team of professionals works closely with its clients to accomplish projects in a variety of styles and themes. It’s a generalist firm with no favored expertise, but plenty of experience.
Throughout its history, the firm has earned several awards and accreditations. Some of these accolades include multiple AIA Northwest & Pacific Region Awards in different categories, AIA Seattle Honor Awards for Washington Architecture, and Historic Seattle Awards. Their certifications come from the AIA, the FAIA, the USGBC, and the NAIOP.
Featured is Blackbirds Apartment, a mixed-use development building with an amazing modern design. This six-story complex is situated in a key neighborhood district just a few blocks from the famous Redmond Town Center. Its theme features simple yet striking details making it a prominent structure in the area. Its amenities include a shared outdoor area, an internal courtyard within the U-shaped layout, and loft units.
Baylis Architects
10801 Main Street, Suite #110, Bellevue, WA 98004
As the only firm on this list with over 50 years of official history, Baylis Architects stands out as a pioneer in the industry. During its five decades of service, it has had plenty of opportunities to showcase its talents and hone its skills as an architect—that is why the firm has a successful list of finished projects and several awarded honors. Its compiled portfolio includes a variety of projects in varying styles and complexities. It awards include the ABC Excellence in Construction and Gold Nugget Merit Awards.
VENN at Main is one of the firm’s most accomplished projects. What makes this residence so unique is its ability to incorporate different themes into its design and functionality—old and new details, high-rise and low-rise contrasts, and a ton more opposing ideas. The overall idea was to narrow several interests into one point so that the residential functionality would have a wide scope and be able to house any user. It has 350 units, additional spaces, and amenities for each user’s endeavors. The building also includes parking spaces that can store more vehicles than its residential units, bicycle stalls, and charging stations for electric vehicles.
CollinsWoerman
710 Second Avenue, Suite #1400, Seattle, WA 98104
CollinsWoerman is defined by its strict adherence to and specialty in innovation and practicality. As a dedicated architect, the firm makes sure that all its design solutions and plans are as creative as they are functional. It’s also important to mention that the firm is not only an architectural firm for designs but also a construction company, making it a two-in-one practice for design and building services. It has projects in a variety of different markets, including commercial, workplace, healthcare, and residential. It has been featured in multiple publications, including Pacific Northwest, The Seattle Times Magazine, and Washington Magazine.
Washington Square embodies CollinsWoerman’s approach to providing innovative services. This massive-scale project brings together a neighborhood situated in the heart of Bellevue’s Ashwood District. It has several components, including five luxury towers for 1,221 residential units and additional amenities, such as a fitness center, a premium spa, and a multi-story parking facility. This project doubles as a popular regional destination spot for tourists.
FREIHEIT Architecture
777 108th Avenue NE, Suite #1650, Bellevue, WA 98004
Collaboration and versatility are some of the defining traits of FREIHEIT Architecture. From collaboration with its clients to partnering with other developers, the firm brings out the closest and most functional connections for seamless cooperation. This effective approach has resulted in various well-designed projects that are provided in its portfolio. Its services include a architectural and interior design, space and master planning, multisite rollouts, and sustainability strategies.
Avid Townhomes is a beautiful residential project with modern inspirations. This project is a neighborhood project that has several multi-story buildings for small, average, and large family users. It has details that hint at modern trends, and the execution was excellent: the resulting themes are homogenous and alluring. Aside from its structural style, it also has well-planned details for its surrounding space, including the open field with smoothly trimmed grass and ample vegetation.
Jensen Design Architects
7730 Leary Way NE, Redmond, WA 98052
In 1997, Jensen Design Architects was established and a vision was born—a dream of exemplifying fine architecture and producing even finer results. Kurt Jensen is the principal architect. Kurt graduated from the University of Idaho, where he earned his degree in Architecture, then he worked as an intern for an award-winning firm, CSHQA. Today Kurt is a LEED-accredited professional who continues to work hard for his clients.
The Palazzo Condominiums project is located in one of downtown Bellevue’s most prominent neighborhoods. This large-scale project involves two apartments of differing sizes and a singular design theme. It has an industrialized style with a light theme that is subtly contrasted by gray shades and multiple windows reinforced by balcony terraces resembling steel frames. The complex features 90 units with corresponding amenities and utilities. Due to its design, functionality, and scale efficiency, the project won the 2002 Excellence in Construction Award.
Jackson | Main Architecture
311 1st Avenue S., Seattle, WA 98104
Jackson | Main Architecture is a customer-driven practice that places a high value on meeting the demands and expectations of its customers. By developing cooperative connections with its clients and offering well-rounded services that address their issues, the firm successfully fulfills its goals as an architect. The firm has received certification from the USGBC, AIA, LEED AP, and LEED Architecture for Humanity.
Although the firm provides a wide range of architectural services, its specialty is modular designs. Despite having a brief seven-year business history, the firm has won acclaim for its modular designs and earned a reputation as one of the most prolific modular designers in the Northwest region.
Alexan Central Park is one of Jackson | Main Architecture’s award-winning projects. This project is a center for several spaces and buildings for public and private use. It houses easily over 260,000 SF of residential space in the form of large apartments and numerous units. The floor plan of the complex and each individual unit was carefully planned to maximize the space while maximizing accessibility and comfort. The project enhanced the surrounding environment and connected to the man-made structure via the natural setting. The NAIOP Multi-Family Residential Urban Development of the Year award was granted to the project.
MZA Architecture
1911 116th Avenue NE, Suite #101, Bellevue, WA 98004
MZA Architecture is a forward-thinking practice founded by Ming Zhang, FAIA, a respected award-winning designer. Ming already had plenty of experience and a strong reputation in the industry, and now his firm also has a team of highly qualified professionals to back him up. The foundation of MZA’s accomplishments lies in its commitment to award-winning designs and cultivating close bonds with each of its clients. The firm’s thorough design procedure is applied in every phase of the architectural process to assure its customers that MZA will provide the best performance during every step of the project.
Featured here is this towering project, the MARI (MIRA II). This complex is a significant high-rise building in its district—it’s over 211 feet. It comprises over 207,000 square feet in total and houses 138 units of relatively large size, top-tier utility systems, and immersive amenities. It has an exterior and interior contemporary design that is strengthened by the prominent use of window panes that give it a transparent look. It also has a beautiful balcony that provides a picturesque view of the surrounding area.
Veer Architecture
520 112th Avenue NE, Suite #250, Bellevue, WA 98004
Veer Architecture is a full-service architectural firm designing and building housing for the Pacific Northwest for over a decade. The firm believes in meaningful partnerships with their clients and the communities where they work in, designing solutions that embody the qualities of efficiency, aesthetics, and functionality. Their projects range from large transit-oriented developments and infill housing to smaller townhomes, garden-style apartments, and single-family homes.
Edge Apartments located in downtown Redmond, adjacent to Core 83 are both great examples of the firm’s work. Edge Apartment is a 5-story building including 96 apartments and two levels of underground parking that completed construction in 2020. The L-shaped building interlocks seamlessly with its sister project, Core83, to form a large open landscaped area in the center of the two buildings.
The residential units have an expansive list of unique features including high ceilings with clerestory windows that bring in ample daylight and ventilation year-round into all spaces. Amenities include a state of art fitness center, club room, and exterior outdoor deck and lounge space with BBQ units for the resident’s use. The complex is located in close proximity to nature parks, biking trails and the town center for all your shopping needs.
The development has helped make this area into a vibrant, safe, and pedestrian-friendly neighborhood.
ARC Architects
119 S Main Street, Suite #200, Seattle, WA 98104
With over 46 years of official service and commitment to clients, ARC Architects has established itself as a highly dependable architect with the appropriate assets to assist clients. It has a broad range of services, from site analysis to feasibility studies and finishing touches. It has worked on projects across the Pacific Northwest and has consistently provided effective and lasting structures that elevate an area and its community’s atmosphere.
The firm has earned a multitude of awards during its four decades of history. These include, but are not limited to, AIA Civic and Merit Awards, WRPA Spotlight Awards, and NAIOP Community Impact Awards. It has also earned accreditation from NAIOP and USGBC for its performance.
Featured here is Mt. Baker Village Apartments, a multiphase project for space addition and renovation. The buildings were initially a housing project for the client, but decades had passed since the spaces were tended to. The firm took it upon itself to reinvigorate the apartments by adding seismic upgrades, improved appliances, custom fixtures, and other lasting services. Now it has a charming traditional theme that is consistent among its buildings and incorporates the beauty of the surrounding natural environment into its design.




