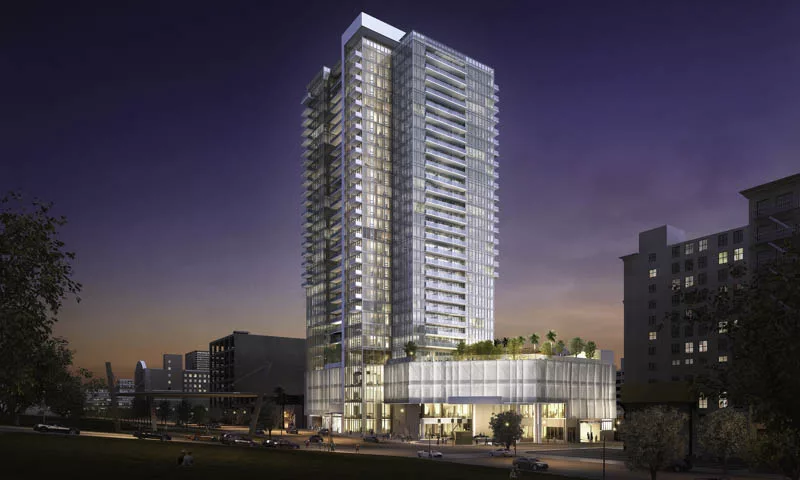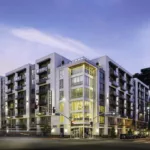Last updated on November 5th, 2024 at 05:29 am
Creating the spaces that people raise their families and grow old in is a tremendous responsibility. Finding a seasoned architect with the right experience, knowledge, and care can be difficult. Not only does the architect have to have the experience, but they should also be familiar with the ins and outs of the multifamily housing industry.
To help you choose the right designer equipped to handle any building requirements you might need, our team has curated a list of the best multifamily architects in Anaheim, California. These firms were selected for their range of services, specializations, certifications, experience, and professional affiliations. Each of these firms have multiple recognitions in the form of industry awards, client reviews, and press features.
KTGY
17911 Von Karman Avenue, Suite 200 Irvine, CA 92614
KTGY is an international full-service architecture, branding, interiors and planning firm that combines design and technical excellence to deliver the neighborhoods of the future. KTGY’s architects, designers and planners apply modern sustainable practices and impeccable design standards as problem solvers with a distinctive ability to translate an intricate program into a simple solution that meets the goals of clients and communities. Enriched by the depth and diversity of the KTGY team members, its studios are staffed by collaborative leaders who deliver according to the caliber of the American Institute of Architects (AIA), the National Association of Home Builders (NAHB), and the Multifamily Pillars of the Industry.
As Chairman, Jill D. Williams takes an active role in setting a design vision rooted in her dedication to sustainable, thoughtful design. This top leadership position includes working closely with the firm’s Chief Executive Officer (CEO) Tricia Esser, the Board of Directors, and Managing Principals of the firm’s offices and studios worldwide. Their efforts have resulted in multifamily projects that have won Best in American Living (BALA) Gold and Silver Awards.
The work of KTGY includes everything from small boutique commissions to extremely complex projects that alter the fabric of cities. This new contemporary-styled mixed-use community in Los Angeles consists of 226 apartments and street-fronting retail space plus two levels of underground parking. A mixture of one- and two-bedroom dwellings are supplemented by amenities such as a fitness center, clubhouse, podium-level pool and spa, plus two rooftop terraces with spectacular views.
SPF:architects
8609 Washington Boulevard, Los Angeles, CA 90232
SPF:architects (SPF:a) enriches lives and communities through the design of small- and large-scale commercial and residential architecture in the public and private sectors. All aspects of project development, from research and conceptual design through schematics, design development, construction documentation, bidding, negotiations, and contract administration, are covered by its combined expertise.
Founder and Principal Zoltan E. Pali was elevated into the College of Fellows of the AIA for his outstanding contributions to the field of architecture. He has won over 80 national and regional design awards for custom-built single-residencies, large civic infrastructures, and commercial buildings. He has led SPF:a in meeting clients’ goals and investments, as well as designing a large number of residential facilities like The Line Lofts.
The SPF:a team designed the structure to have several multi-floor connections provided at various elevations, with the second and third floor linked, the fifth and sixth joined, and the open-to-sky “courtyard” merged with the sixth. The multi-level communication removes any feeling of sameness or repetition. Lofted apartments were placed on both the ground and top floors, and single-floor units in between to open up these spaces and afford them more light and privacy.
Withee Malcolm Architects
2251 W 190th Street, Torrance, CA 90504
With accreditation from the Tilt-Up Concrete Association, Withee Malcolm Architects uses their prowess in planning, architecture, and interior design to provide clients informed and responsive service. In addition to architectural design, the firm can assist in construction documentation, sustainability analysis, government agency coordination, and code upgrading.
Withee Malcolm Architects won a Gold Nugget Award at the Pacific Coast Builders Conference (PCBC) for their work on urban infill housing, commercial, industrial, and hospitality projects.
Jeffrey S. Lemler, the Director of Commercial Architecture, has extensive knowledge of codes and city processes which has been advantageous for corporate office, R&D, manufacturing, warehouse, and industrial clients. He is a member of the Building Owners and Managers Association, and his leadership has enabled challenging commercial projects to achieve certification from the Leadership in Energy and Environmental Design (LEED). Meanwhile, Director of Architecture Dirk Thelen accomplished early training in construction technology and has since amassed more than 40 years of experience with a broad range of projects encompassing affordable, set-aside, and alternative-delivery housing. Working as an integrated team, Lemlerand Thelen have made Withee Malcolm Architects widely admired for their client centered approach and innovative design solutions.
Avalon Anaheim is a sample of Withee Malcolm Architects’s work. The public promenade that wraps around the building is punctuated by the multi-story glazed lobby, which is the entrance to a sequence of lushly landscaped courtyards with barbecues, lounge areas, fire pits, resort-style pool and rooftop deck with outdoor fireplace overlooking Angel Stadium, where residents can view evening fireworks shows.
TCA Architects
18821 Bardeen Avenue, Irvine, CA 92612
Inspired by cultural narrative and evolutionary design, TCA Architects is dedicated to creating experiences that champion community and promote forward-thinking change. From a complete evaluation of the opportunities and constraints of each site, TCA explores various ideas through design illustrations in order to generate a “Big Idea.” The overall fabric of a project and its spatial relationship—including façades and a range of construction materials—are then identified. Afterward, clients can experience the resulting architecture through sketches, 3-D models, and photorealistic renderings.
Aram Chahbazian, AIA, LEED, AP is the President and Chief Executive Officer (CEO) of TCA. He draws from over 32 years of experience in multi-family design and mixed-use properties. Under his leadership, TCA Architects has completed landmark mixed-use and high-density housing projects, such as G-12 and Olive in downtown Los Angeles (LA) and the Camden in Hollywood. His work has been recognized by the AIA, the National Association of Home Builders (NAHB), and the Pacific Coast Builders Conference (PCBC), among others.
4th & Hill, a 31-story apartment tower in downtown Los Angeles, is one of TCA Architects’s finest projects. Containing 428 luxury apartment homes, the tower is a beacon for the community. The vibrant base of the building grounds the beaconing tower and activates the currently lackluster Metro station corner.




