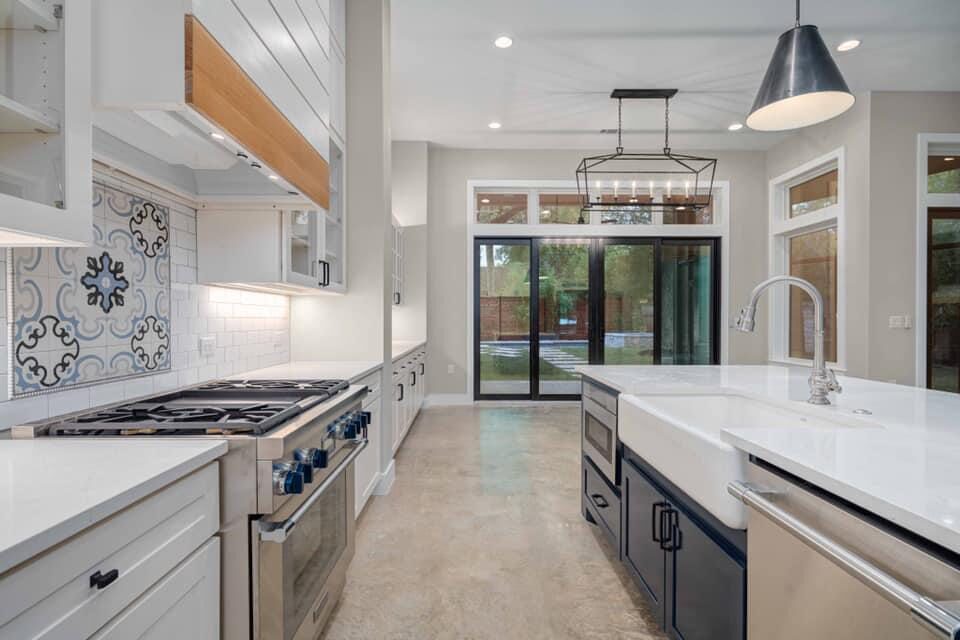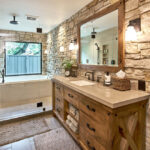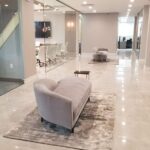Last updated on December 5th, 2024 at 06:45 am
Austin, Texas, is known as one of the best cities in the country because it has a nice climate, a strong economy, and a lively cultural scene. This bustling city has something for everyone: great live music, tasty food, sunshine, a growing tech market, and many ways to have fun. People from California and New York often move to Austin because of its low cost of living and lively culture. They are looking for a place halfway between a small town and a big city.
Get to know eight of the best interior designers in Austin, Texas, if you want to improve your interior designs and revamp your current space. These impressive firms were evaluated based on their skills, experience, expertise, and ability to exceed expectations.
Michael Hsu Office of Architecture
826 Houston St, Suite 100, Austin, TX 78756
Michael Hsu Office of Architecture was founded in 2005 to help clients with their architecture and design needs. With 18 years in the industry, the firm has earned an impressive portfolio that showcases its ability to deliver exceptional designs and extensive services. The firm has completed many projects, including big mixed-use developments, adaptive reuse projects, public realm design, architectural branding, single-family homes, hotels, restaurants, workspaces, and custom furniture design. Its team of experts utilizes creative techniques and cost-efficient solutions that rethink materials to create visually pleasing and functional spaces. The firm’s collaborative and personalized approach ensures that the designer, the customer, and the contractor work closely together.
This stunning kitchen is one of the firm’s notable projects. It features a transitional design with a unique classic and contemporary elements mix. The wooden cabinetry and light walls create a light and airy atmosphere. The unique layout with the kitchen island at the center creates a functional workflow with lots of workspace and storage.
Matt Fajkus Architecture
900 E 6th St, Suite 100, Austin, TX 78702
Matt Fajkus Architecture (MFA) is an award-winning architecture and licensed architecture and interior design practice that welcomes residential and commercial projects, both small and large. MFA was founded by Co-Principal Matt Fajkus, AIA, who holds a Master of Architecture from the Harvard University Graduate School of Design, and is a Tenured Associate Professor at The University of Texas at Austin. Sarah Johnson, AIA, is also a Principal Architect and has co-led MFA for over 12 years to achieve more than 100 constructed buildings, 25 design awards, and more than 500 publications.
The design work of Matt Fajkus Architecture is based on the belief that each project is unique and should be driven by the client, the site, and the functional requirements rather than a singular, preconceived aesthetic. The firm aims for clear and simple solutions to complex problems by blending expertise and experimentation. MFA has been recognized locally and nationally by different publications and organizations such as The Wall Street Journal, Dwell Magazine, National Public Radio, GQ Magazine, and Architect Magazine. The practice was awarded a 2019 American Institute of Architects National Design Award for the Westlake Dermatology Marble Falls medical office building. In the (pictured) Ames House, a two-story addition links a freestanding garage and house, providing a new office, sitting room, dining room, and power room. Each functional element is designed as unique custom elements in layout and interior finish-out, with a custom stair as a holistic visual and physical link.
Cornerstone Architects
7000 Bee Cave Rd, Suite 200, Austin, TX 78746
Founded in 1989, Cornerstone Architects is an architecture and interior design firm that has solidified its reputation as an industry leader across Texas and its nearby areas. Throughout the years, Cornerstone has worked on projects throughout the United States and even in other countries. From office, medical, retail, restaurant, recreational, mixed-use, resort, religious, master planning, and multifamily buildings, the firm has earned an impressive portfolio that showcases its ability to guarantee satisfaction and exceed expectations. The firm’s design process combines architectural, interior, and sustainable design to make each project’s architectural answer unique, well-balanced, and cutting-edge. It has built many solid relationships with its clients and trade partners to ensure a smooth project delivery and an enjoyable experience.
The clients were drawn to a stunning lot in Rollingwood near the center of Austin. The client’s interest in classic shapes and proportions led to the new home’s design, which is simple, clean, and exceptional. For each room to move from one to the next, the transition from public to private areas filled with light had to be a work of art.
Martha O’Hara Interiors
3355 Bee Cave Rd, #601, Austin, TX 78746
Martha O’Hara Interiors is a full-service interior design firm that offers a one-stop-shop solution for its clients. The firm’s comprehensive architecture and design services allow it to handle each project from start to finish. Since its inception in 1988, Martha O’Hara Interiors has become known for creating classically stunning places that feel refreshingly balanced and stylish. Each project is unique, so it takes time to understand each client’s vision and turn it into a customized design that will last years. The firm’s integrated and personalized approach allows it to develop ways to ensure every client has a smooth experience, regardless of the project’s size, scope, and complexity. Its expert architects and designers work closely with homeowners, builders, and trade partners to ensure each project is delivered on schedule, within budget, and of the highest quality possible.
The Treemont Renovation is a perfect example of the firm’s notable projects. It features a blue-themed master bathroom that creates a light and airy feel. The new bathroom includes a double vanity, a free-standing tub, and an enclosed shower. The new design is visually pleasing and functional at the same time.
CG&S Design-Build
402 Corral Ln, Austin, TX 78745
Since its inception in 1957, CG&S planning-Build has worked on great projects and offered full-service planning and construction in Texas and nearby states. The firm has been in business for 66 years, and during that time, it has stuck to its core values of quality, honesty, ethics, and professionalism. This is clear from the firm’s impressive portfolio, which includes many high-quality projects completed on time and budget. No matter how big, broad, or complicated the project was, it always tried to learn and improve to perfect its processes and ensure the project was delivered smoothly and without problems. Its focus on constant communication, close collaboration, and strong relationships lets it work closely with its clients, stakeholders, and trade partners to offer unique solutions, successful results, and the best value possible.
In this featured project, the firm was asked to remodel and update this home to meet the client’s new needs and goals. The living room, dining room, and kitchen are all connected by an open floor plan that leads to an outdoor living area with a covered porch, grill, and pool. There are bedrooms, an office, a media room, Genie’s craft studio, and two bathrooms, each with their style.
Jobe Corral Architects
505 W 38th St, Suite B, Austin, TX 78705
Jobe Corral Architects delivers exceptional projects and extensive services. Since its inception in 2014, this up-and-coming firm has earned an impressive portfolio, showcasing its ability to guarantee satisfaction and exceed expectations. The firm believes that great projects come from a deep understanding of the place, a respectful and open relationship with its clients, and a full understanding of their wants and needs. As a result, the firm takes an integrated, personalized, and hands-on approach to managing each project and paying close attention to each detail. It takes the time to talk to its clients and get to know their needs to create customized solutions. The firm has earned many clients who testify to its quality and professionalism.
The River Ranch project is one of the firm’s notable projects, which features a design built around a group of objects. Native American rugs, African shields, collected art, and building materials with a lot of texture set the tone for the rest of the interior choices. Focusing on pieces that show how they were made shows how the collections and hand-tamped rammed earth walls are alike.
Verde Builders Custom Homes
2931 E 12th St, #102, Austin, TX 78702
Verde Builders Custom Homes was founded in 2009 to design spaces based on the principles of doing the right thing the first time. With 14 years of experience and expertise, the firm offers a single-source solution for its clients, handling everything from start to finish. It has remained committed to its core values of honesty, integrity, quality, and professionalism to ensure successful results and the best value possible. The firm’s team of experts works hard to ensure that the homes it builds for each client reflect their dreams and are a good investment for them. Whether a simple kitchen remodel or a full-scale custom home, the firm’s integrated and personalized approach allows it to deliver exceptional projects that exceed expectations.
One of the film’s notable projects is the stunning kitchen. It features a unique transitional design with white cabinetry, white countertops, and beige floors. The patterned backsplash adds visual interest to the space, and the large windows bring a lot of light and breeze.
Next Level Austin
4413 Spicewood Springs Rd, Suite 226, Austin, TX 78759
Next Level Austin is a full-service design firm that has solidified its reputation as a reliable and trustworthy company. Since its inception in 2000, the firm has consistently put its clients first, ensuring smooth project delivery and an enjoyable experience for everyone. The firm’s team of experts focuses on communication and collaboration to create unique solutions that meet their needs and exceed their expectations. It specializes in residential and commercial design, bringing to every job the firm’s unique process, clear and distinct workflow, dedicated professionalism, and proven design savvy. The firm’s skilled and trusted team takes care of every artistic and technical detail and goes above and beyond to ensure customer satisfaction.
The Northwest Hills Home is one of the firm’s notable projects. It features an all-white bathroom with a sleek and sophisticated atmosphere. The firm adds patterns to add texture and visual interest to the clean design. The new bathroom is visually pleasing and functional, with its glass-enclosed shower, bathtub, and vanity.




