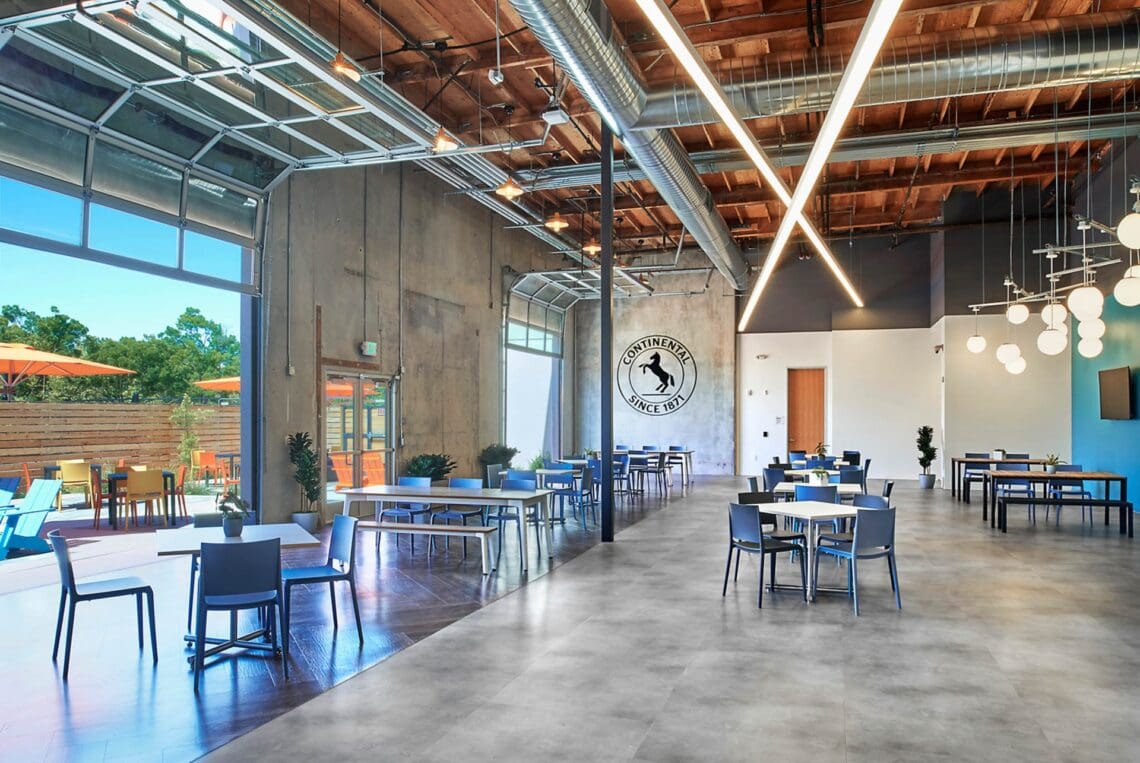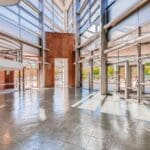Last updated on February 6th, 2025 at 02:58 am
San Jose is known as the “capital” of Silicon Valley, and it has a lot of places to shop, eat, and have fun. It also provides people with a lot of business opportunities. The metro area is a unique mix of neighborhoods in the suburbs as well as large tech centers. San Jose is close to other tech areas in Silicon Valley, including Google in Mountain View and Apple in Cupertino. The metro area also has interesting places to visit, including the 160-room Winchester Mystery House and a 120-acre street market with ponies.
This article lists the best interior architects providing work in San Jose, California. These impressive companies were chosen for the list on the basis of their skills, experience, expertise, and portfolios.
Gensler
225 West Santa Clara Street, Suite 1100, San Jose, CA 95113
Gensler is an architecture, design, and planning firm with 53 sites and 7,000 professionals who work together to deliver exceptional projects worldwide. Since its inception in 1965, the firm has worked with more than 4,000 clients. It has put together an impressive portfolio and a solid track record—-and built many solid relationships as a result. Over the years, it has remained committed to improving the world through flexible solutions and well-thought-out designs. The firm’s team of experts takes an integrated and personalized approach to managing each project and ensures that it is completed on schedule and within budget. The firm focuses on close communication and collaboration to work closely with its clients, contractors, suppliers, and trade partners to ensure smooth project delivery and an enjoyable experience.
As part of eBay’s plan to improve its services, Gensler was tasked to turn their restaurant into a full-service building with training rooms, employee services, and an inviting place to eat. Each food station has a metal screen that looks like the raised windows of a food truck and encourages workers to talk to the chefs. Picnic tables, an ice cream cart, concrete blocks, and string lights seamlessly connect the indoors and outdoors.
Revel Architecture & Design
417 Montgomery Street, 7th floor, San Francisco, CA 94104
Revel Architecture & Design has been in the industry since 1994, helping clients with their design needs and letting their ideas shine. With over 29 years of experience, the firm takes an integrated, personalized, and hands-on approach to managing each project. It takes time to get a good understanding of design problems to develop new ways that work. The firm’s team of expert architects and designers offers a one-stop-shop solution and streamlined processes to help clients through the planning process and create projects that reflect their goals and needs. Its impressive portfolio is a testament to that fact—it features a number of high-quality projects delivered on schedule and within budget.
As the building architect, Revel and the design team helped give Beacon’s property at 160 W. Santa Clara a new, modern look that fits its tenants’ needs. Through custom art installations, rebranded signage, and bold lighting at the building’s door, the end design makes the building stand out on the street and gives tenants amenities that make it competitive in the market.
Studio G Architects, Inc.
299 Bassett Road, Suite 250, San Jose, CA 95110
Studio G Architects is a company that specializes in building and interior design. Founded in 2007 by Kelly Simcox, Glenn Bolich, and Rick Yeh, it has earned its well-deserved reputation as an industry leader with a track record of great design. As a full-service company, the firm handles all architecture and interior design to ensure successful results and the best value possible. Its experts take the time to understand each client’s unique vision and ensure that each project’s design, price, and schedule expectations are met or surpassed. No matter the project’s size, scope, or complexity, the firm offers many years of experience working together and separately to provide ‘large firm’ quality and production skills with small firms’ attention to detail. Its integrated and personalized approach allows it to work closely with its clients and ensure that every part of your project goes well.
This project was built on the fact that the River Oaks Campus was ready for business. It gave Nimble Storage a new company headquarters. Meeting rooms, places to work together, game rooms, large labs, an all-hands cafe, and a training room area were all provided.
Arc Tec, Inc.
1731 Technology Drive, Suite 750, San Jose, CA 95110
Arc Tec works hard to give its clients unique and creative answers to their planning and design problems. Since its inception in 1993, the firm has helped countless clients across California and its neighboring areas with exceptional projects and extensive services. It offers a single-source solution and streamlined processes to ensure every high-quality project is completed on schedule and within budget. The firm’s impressive portfolio features a wide variety of office, high-tech, and industrial projects. The firm remains committed to delivering the best, most creative services. Its personalized and collaborative approach allows it to listen to what its customers want and develop inventive, cost-effective ways to meet their needs in architecture and design. More than 80% of its business comes from long-term, repeat clients.
This two-building, 108,000-square-foot campus from the 1980s received a complete interior makeover. The building now has offices, training rooms, hardware labs, a fitness area, and a game room. New windows, openings between floors, and living walls were also added.
David Whitney Architects, Inc.
2185 The Alameda, Suite 100, San Jose, CA 95126
David Whitney Architects (DWA) was founded on the idea that people from different fields should work together to create visually pleasing and functional spaces that can last for generations. Since its inception in 2004, the firm has cemented its reputation as an industry leader with its impressive portfolio and solid track record. Its team of experts has years of experience working on diverse projects. It offers a personalized approach and optimized processes that allow it to guide each client throughout the complex process and help them make sound decisions. The firm’s clients come from all over the United States and range from start-ups to the Fortune 100. Over the years, the firm has built many close relationships with some of the business’s best project partners and general builders to ensure high-quality projects.
Continental, a world leader in car technology, is one of the firm’s notable clients. The firm turned this 65,000-square-foot building, which used to be a chip factory, into a peaceful place with light-filled spaces, transparent infrastructure, and unique graphics, branding, signage, and wayfinding. The site also has big R&D garage bays, labs, a customer experience center, and a number of amenities.
Arch Studio, Inc.
1155 N. Meridian Avenue, Suite 210, San Jose, CA 95125
Robin McCarthy founded Arch Studio in 2004 as a full-service architecture and interior design firm that serves California with exceptional services. No matter the project’s size, scope, and complexity, the firm is committed to delivering visually pleasing and functional projects that fit its client’s needs, tastes, and budgets. Its one-stop-shop solution includes custom home design, home additions and remodeling, home restoration, and many other building projects. The firm’s focus on constant communication and collaboration allows the firm to take each client’s ideas from the drawing board to the real world through intelligent space planning and stunning home design. The firm’s highly-skilled professionals work hard to adhere to strict deadlines and stay within budget.
This brand-new two-level, 4,900-square-foot home is one of the firm’s best. It features a 900-square-foot three-car garage and a 500-square-foot pool house made just for a wonderful, busy family of five. The new space features a warm, transitional design, and the wooden accents add a rustic charm.
Mayberry Workshop Architecture
110 N 3rd Street, Suite 20, San Jose, CA 95112
Since its inception in 2006, Mayberry Workshop Architecture has used design to help people meet their housing needs and improve their neighborhoods. With over 17 years in the industry, the firm has helped countless clients get the best value for their investments while enhancing the community and enriching their lives. The firm offers a good understanding of the market and a collaborative planning process that allows it to bring each client’s unique vision to life. The firm’s team of experts works closely with its clients to guide them throughout the process and to ensure smooth and seamless project delivery. The firm’s many clients are consistently willing to testify to its quality and professionalism.
Mayberry Workshop Architecture built this modern farmhouse duplex because they saw a need in the market and wanted to fill it. It was made for homeowners who did not want to live in an apartment but weren’t quite ready for a single-family house. Horizontal siding with a thin profile gives this classic farmhouse style a modern twist. The natural design elements and light colors give the home a warm, welcoming aspect.
Studio S Squared Architecture, Inc.
1000 S Winchester Boulevard, San Jose, CA 95128
Studio S Squared Architecture delivers unique designs for homes and businesses in Silicon Valley and the San Francisco Bay Area. Since its inception in 1996, the firm has put together a long list of exceptional products that testify to the firm’s quality and professionalism. Its team of experts comes from a variety of backgrounds, and that diversity means new ideas and flexible solutions for each project. Its integrated and personalized approach allows the firm to work closely with clients throughout the planning, from the first ideas to construction. From helping choose a site and figuring out the project’s scope to completing architectural and interior design services, the firm’s single-source capability allows it to handle every detail and ensure a smooth project delivery.
The firm was asked to create a modern design around a traditional courtyard in this featured project. A large hole in a decorative wood rain-screen wall facing south brings light into the yard. That light, in turn, gives the inside of the house both sunlight and moving shadows.




