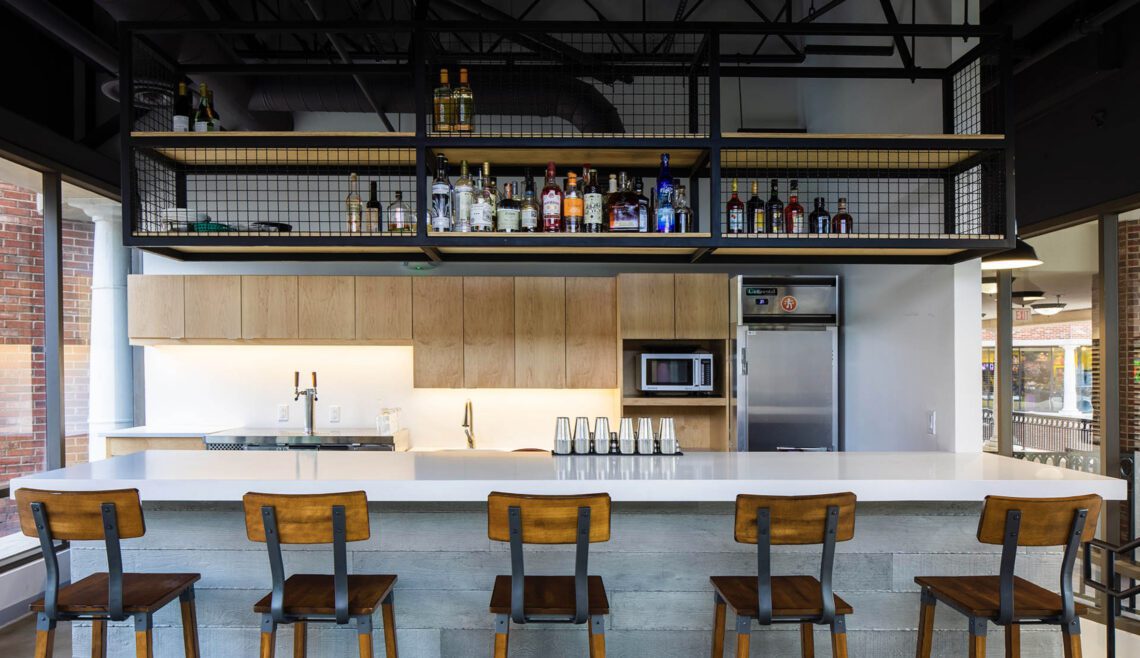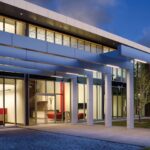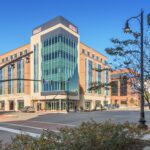Last updated on February 6th, 2025 at 03:17 am
Orlando, Florida, offers an abundance of attractions for both residents and visitors, including numerous amusement parks and other captivating sights. With over 300,000 residents and continuous growth, driven by a robust economy, plentiful job opportunities, and affordable housing options, Orlando has become a bustling city. It boasts a diverse array of restaurants, parks, and activities, offering the choice of city living or suburban comfort. Not surprisingly, the city draws thousands of new residents each year, enticed by its picturesque landscapes, tourist destinations, and pleasant climate.
This article introduces you to eight of the finest interior architects in Orlando, Florida, each carefully selected based on their extensive experience, expertise, impressive portfolios, and proven track records.
Walker Design, LLC
135 W. Central Blvd., Suite 120, Orlando, FL 32801
Walker Design is an architecture and design firm that focuses on creating modern spaces that improve people’s lives and enhance communities. Since its inception in 2014, this up-and-coming firm has built an impressive portfolio of commercial, retail, office, and mixed-use projects. Whether it is working on a simple tenant improvement or a full-scale new construction, the firm’s integrated and personalized approach allows it to understand each client’s unique ideas and vision, leading its expert architects and designers to develop creative and functional designs that meet all their needs. Its focus on communication, collaboration, and building strong relationships further allows it to work closely with clients and ensure that each project is delivered on schedule and within budget. As a result, the firm has earned a long list of clients who testify to its quality and professionalism.
One of the firm’s notable projects is Hawkers Asian Street Fare’s corporate headquarters. This space redefines the idea of a business office by combining branding elements from the well-known restaurants with key office components. Walker Design included raw materials and bright colors in the design, in an effort to directly reflect the company’s branding and approach.
ELEVEN18 Architecture
1011 E. Colonial Dr., #307, Orlando, FL 32803
ELEVEN18 Architecture was founded in 2009 as an architecture and design firm that serves Orlando, Florida, and its neighboring areas with exceptional projects and extensive services. With over 14 years in the business, the firm has amassed an impressive portfolio that showcases its ability to deliver high-quality projects on schedule and within budget. From retail to senior living to industrial markets, the firm utilizes creative designs, engaging methods, and streamlined processes that help its customers solve practical problems. Its one-stop-shop solution allows it to handle every part of the project meticulously from start to finish. This approach and all of the firm’s processes were crafted to reflect the company’s ethos, centered on the belief that great service is the most important part of a professional services business.
One of the firm’s notable projects is Foxtail Coffee, located on Orange Avenue in the popular SODO District of Orlando. The space, which is 1,862 square feet, features stunning wood finishes and bright colors. It boasts a modern, rustic design with natural design elements and earth-toned colors that give it a warm and welcoming atmosphere. The firm also infused a modern touch with the addition of an accent ceiling, providing a pop of color to the space.
Scott + Cormia Architecture and Interiors
429 S. Keller Rd., Suite 200, Orlando, FL 32810
Scott + Corma Architecture and Interiors (S+C) is a group of dynamic architects and interior designers who are passionate about helping clients with their unique design needs. Although the firm has only been in the industry since 2015, it has earned its well-deserved reputation as a reliable and trustworthy contractor. This is because S+C listens carefully to their clients’ desires and gives them viable solutions to meet their budget and growth goals. Its personalized and hands-on approach also allows it to communicate, collaborate and build relationships with general builders, developers, and private clients. Over the years, the firm has remained committed to consistently producing excellent work and delivering results that exceed our clients’ expectations.
The De La Vega Restaurant in downtown Deland, Florida, perfectly exemplifies the firm’s notable works. For this Latin-fusion diner, S+C created a design that uses sleek finishes and monochromatic colors, creating an elegant and sophisticated atmosphere. It also features large windows that allow ample natural light into the space.
C4 Architecture
135 W. Central Blvd., Suite 400, Orlando, FL 32801
C4 Architecture offers full-service architecture and design for clients across Florida and neighboring areas. With over 20 years of experience and expertise, the firm has completed countless projects, including master planning and interior design projects for office and retail buildings. Since its inception in 2005, the firm has focused on building long-term connections by working with its clients and stakeholders to ensure smooth delivery and a stress-free, enjoyable experience. No matter the project’s size, scope, or complexity, the firm’s integrated approach allows it to meticulously manage each step of the project and pay close attention to its details.
In working on projects, the firm’s team of expert architects and designers develops each design by understanding the context of its function, culture, and environment. This leads to visually pleasing and functional designs that change how people connect with buildings. One such project is the Presidio, featured here. This interior renovation, which spans 25,000 square feet, includes open office areas, an operations center, and employee amenity areas. The new space features a bright, airy design that includes white walls, light hardwood flooring, and blue accents.
Baker Barrios Architects, Inc.
189 S. Orange Ave., Suite 1700, Orlando, FL 32801
Baker Barrios Architects has been in the industry since 1993, serving Florida and its neighboring areas with high-quality projects. With over 30 years of experience, the firm has established an impressive portfolio showcasing its unique, sustainable, and creative design solutions. Using cutting-edge technology and tried-and-true methodologies, the firm’s team of highly-skilled professionals takes the time to understand each client’s unique vision and turn it into a reality. This approach has led Baker Barrios to complete a wide range of projects, such as hotels and resorts, mixed-use developments, schools and universities, office and industrial parks, suburban residential homes, and big city structures. Regardless of the project type, the firm has showcased its ability to deliver successful results that offer the best value possible for its clients’ hard-earned investments.
The 500 Park Town is one of the firm’s notable projects. It features a class-A office building with state-of-the-art fiber optics and a 600-car parking garage that meets LEED Silver standards, reflecting the firm’s dedication to sustainable building. The unique design combines a well-blended mix of classic and contemporary elements, giving it a sleek and sophisticated look. The wooden accent wall adds a rustic charm to the space.
Phil Kean Design Group, Inc.
912 W. Fairbanks Ave., Winter Park, FL 32789
Phil Kean Design Group offers a one-stop-shop solution for its clients, resulting in award-winning, architecturally unique spaces. Since its inception in 2002, the firm has remained committed to creating visually pleasing and functional designs that reflect each client’s unique needs and goals. Though the firm’s focus on communication and collaboration have stayed at the core of its approach over the years, the firm’s planning and building methods are always evolving to include the best technologies and techniques of the time. Whether buying lots, designing buildings, making construction plans, building on-site, choosing finishes, or installing furniture, the firm takes care of all the details under one roof. This has earned it an excellent reputation for getting projects done effectively and for satisfying its many customers.
One of the firm’s notable projects is this stunning transitional kitchen. Its walls, countertops, and tile flooring feature an all-white color scheme, while the wooden cabinetry and ceiling accents add visual interest and a rustic charm to the space. Meanwhile, the large windows ensure that natural light can flood the space.
Nasrallah Architectural Group, Inc.
1009 Webster Ave., Orlando, FL 32804
Nasrallah Architectural Group has been making unique designs for buildings that have won awards for nearly 35 years. Since its inception in 1981, the firm has built an impressive portfolio and a solid track record of high-quality projects delivered on schedule and within budget. The firm’s team of experts takes a structured approach to everything, from the project’s goals to the building’s physical and cultural surroundings. Its streamlined processes and tried-and-true methodologies create exceptional projects that feature proper, timeless, and stunning designs, and offer the best value for its clients. Whether it is working on a simple remodel or a full-scale construction project, the firm goes beyond form and function to deliver designs that exceed expectations.
This stunning transitional kitchen is one of the firm’s notable projects. It features white cabinetry, countertops, and backsplash, giving the space a sophisticated look, with the warm, hardwood flooring balancing out all the white. The L-shaped layout, anchored by the central kitchen island, not only contributes to the aesthetic appeal but also ensures a functional design, offering ample workspace and storage.
Rabits & Romano Architecture, Planning and Design
5205 S. Orange Ave., Suite 200, Orlando, FL 32809
Rabits & Romano Architecture, Planning, and Design was founded in 1986 with the goal of delivering high-quality projects and comprehensive services. Since then, the firm has worked on tens of thousands of houses in Florida, as well as buildings completed for the hospitality, education, healthcare, business, entertainment, mixed-use, assisted living, residential, and industrial sectors. Regardless of the project type, Rabits and Romano Architecture works with its clients as a team, ensuring results that can be delivered on time and budget. Its integrated, personalized, and hands-on approach allows it to understand and translate what each client wants into an actual space.
One of the firm’s notable projects is this stunning custom home that exudes a bright and sophisticated atmosphere. The large windows connect the interior and exterior space while letting in ample light and breeze. The wooden accents add a rustic charm to the space.




