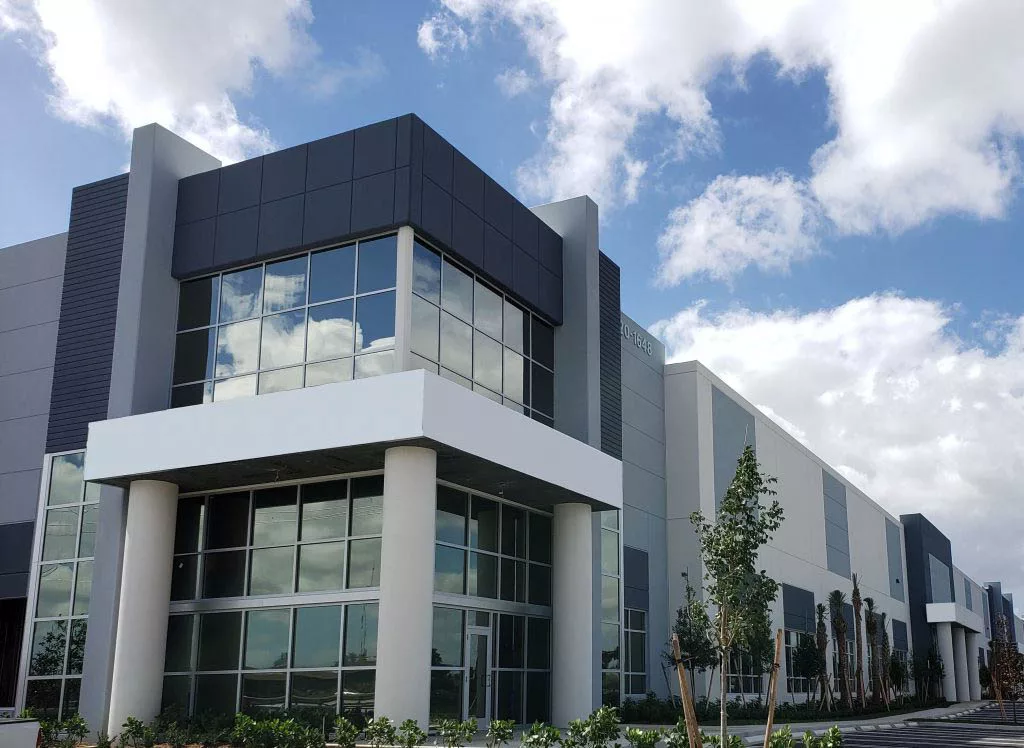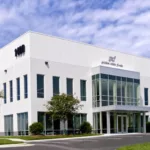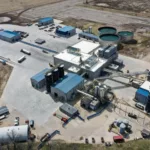Last updated on November 22nd, 2024 at 07:13 am
Industrial projects are highly challenging and complex, given the specific needs and details that arise during both design and construction phases. We decided to showcase six of Tampa, Florida’s best and leading architects—the name behind some of this area’s most noteworthy industrial spaces. Our editorial team chose these firms for their excellent clientele lists, backgrounds, and unique experiences. Several of these firms offer their own fields of specialty and they are also the recipients of countless industry accolades.
The Lunz Group
58 Lake Morton Drive, Lakeland, FL 33801 Contact
Headquartered in Lakeland, The Lunz Group is a full-service architecture and interior design firm that has had the opportunity to extend its services throughout Central Florida. The firm’s portfolio showcases an excellent range of offices, healthcare, and logistics facilities. It has also taken on several multi-family and multi-use, aviation, hospitality, and civic spaces. With over three decades of industry experience, the firm also has two other offices and is well known for its ability to incorporate sustainability elements into its work. The firm’s approach has consistently resulted in highly efficient, environmentally friendly spaces.
Designed and completed for Saddle Creek Logistics, this project spans over 38,000 square feet. Located in Auburndale, this space was completed back in 2004 and is composed of a series of smaller buildings set within the larger structure itself. The firm’s team was tasked with its comprehensive design, approval phase, and working on its permit documents, which were all completed within a one-month timeframe.
BDG Architects
400 North Ashley Drive, Suite 600, Tampa, FL 33602 Contact
Founded in 1989, BDG Architects operates out of its office in Tampa and employs an excellent collaborative approach. The firm has built a solid reputation for itself and is now a leading company in the corporate, multi-family residential, and multi-family markets. BDG has also secured partnerships with some of the area’s best and leading subcontractors, which has consistently resulted in outstanding work. The photo below best embodies the firm’s talent and expertise.
Located in Oldsmar, this project was designed for MicroLumen. It spans over 58,000 square feet; the firm served as the concept architect and interior designer. The space serves as MicroLumen’s headquarters and production facility. Some of its best elements include its functional workspaces, production area, its own cafe, fitness center, spa-inspired locker rooms, and viewing areas.
Design Styles Architecture
1708 E Columbus Drive, Tampa, FL 33605 Contact
Design Styles Architecture has been in business since 1998. It is a full-service architecture, interior design, and visualization firm that operates out of its office in Tampa. It also has its very own design center and is the proud recipient of countless industry awards. These include several Silver Aurora Awards and Grand Aurora Awards. The firm has also been distinguished with accolades from the US Green Building Council, assuring clients of the efficiency and sustainability of its works. The project below is an excellent example of the firm’s work.
Completed in Tampa, this project was designed for LSG Sky Chefs. It entailed providing the clients with architectural services to remodel their facilities at the Tampa International Airport. The renovation also included an overhaul of the brand’s building where in-flight meals are prepared. An all-new five-ton split system was also installed and everything was completed in accordance with highly specific HVAC and ventilation requirements.
Horton, Harley & Carter, Inc.
715 S. Howard Avenue, Suite 200, Tampa, FL 33606 Contact
Horton, Harley & Carter offers its clients a complete and comprehensive range of architecture, planning, and interior design services. The firm specializes in business, industrial, office, and commercial spaces. It is also noted for its custom specialized structures. These include parking structures, mixed-use projects, temporary holding facilities, and hardscape work. Horton, Harley & Carter also prides itself on its schematic master site planning, assuring clients of the comprehensiveness and accuracy of its approach. The firm is composed of over 15 talented and experienced professionals, who together also employ various green building and design practices into their methods.
The project above features the firm’s work for Gateway Commerce Park. It consists of five speculative buildings and required extensive tenant improvements. These structures included spaces for EastGroup Properties, National Tire Wholesale, Maintenance Supply Headquarters, Goodman Distribution, and multiple speculative office spaces.
Fisher Architects
2315 Belleair Road, Clearwater, FL 33764 Contact
Fisher Architects is a talented and experienced team of architects, interior designers, and supporting staff. The firm draws inspiration from over three decades of industry experience and specializes in commercial, office, retail, television studio, restaurant, and industrial work. The firm is headquartered in Clearwater and has consistently been noticed for its excellent attention to detail and expertise in a variety of architecture vernaculars. Fisher has had the opportunity to work all across the Eastern region and since its establishment, has completed over 48 corporate headquarters, 600 public shopping centers, 300 drug stores, ten production studios, and countless restaurant and religious spaces.
The showcased project depicts the company’s work for the Feld Entertainment Production Shops. Located in Palmetto, this project spans over 581,000 square feet. It is the second-largest industrial building in Florida. For this renovation, the firm’s team was tasked with its overall space planning and various major structural modifications.
RZS Architects
15128 Serenade Drive, Winter Garden, FL 34787 Contact
With over three decades of industry experience, RZS Architects is a small firm that has become one of the area’s best and leading firms. At the firm’s helm is its founder, Rick Z. Smith, an experienced professional who remains personally involved throughout the entire process of the projects his firm takes on. Under his leadership, the firm makes use of a highly proactive and hands-on approach. The firm’s portfolio is a gallery of educational, healthcare, and industrial projects. It has also taken on countless office and residential spaces. Some of its excellent services include its stellar master planning and interior design work.
Now known as Oldcastle, the project above best showcases the firm’s talent and expertise for industrial spaces. It spans over 43,560 square feet. Its team was tasked with having to support the delivery of raw materials to the back of the building, the storage of finished product on a concrete apron, and semi-trailer truck circulation




