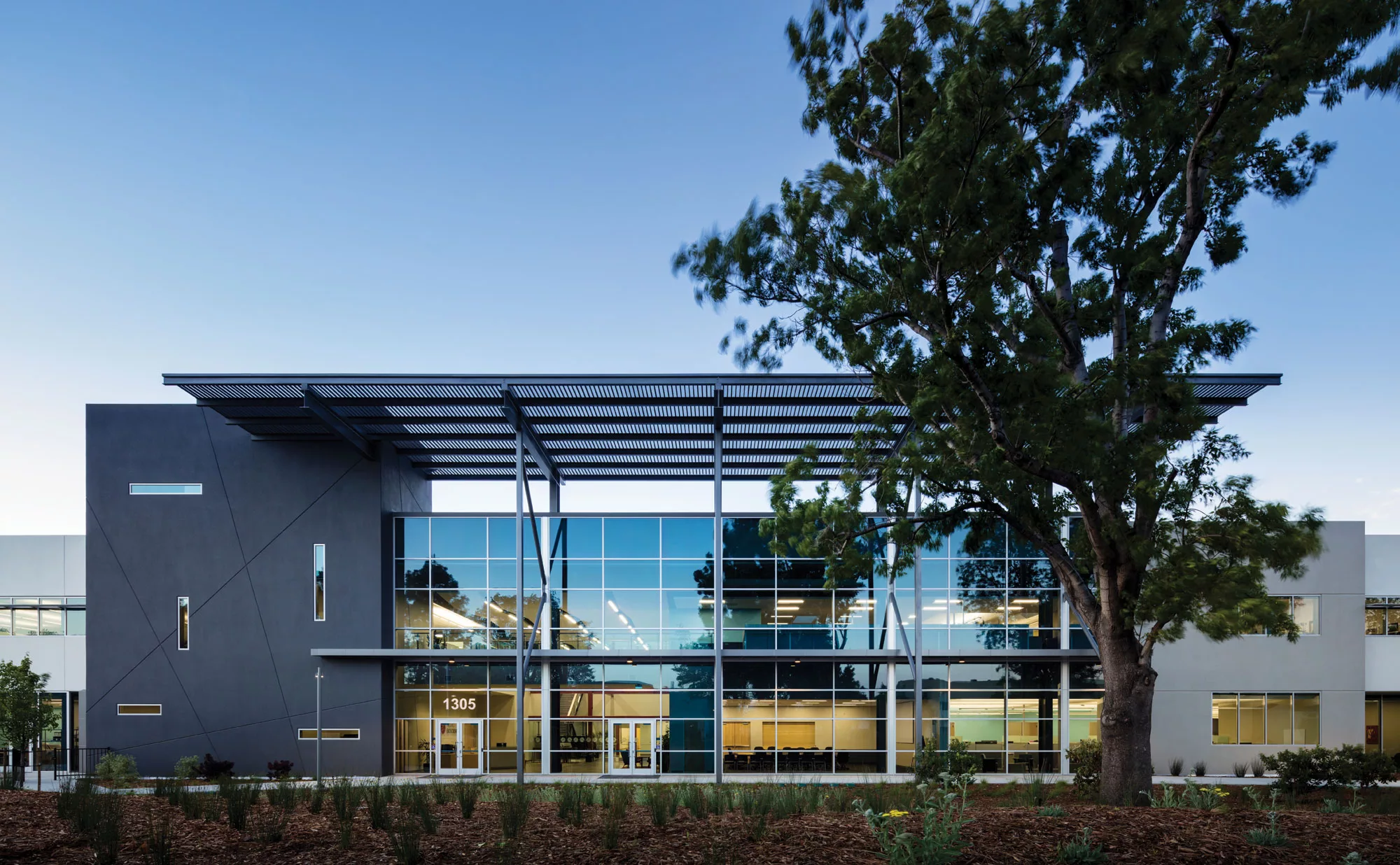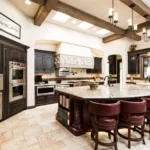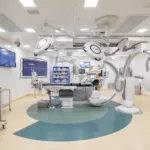Last updated on December 5th, 2024 at 05:53 am
California’s Redwood City is a destination where businesses seek to thrive. It is home to several major international technology enterprises, including Oracle, Electronic Arts, Evernote, Box, and Informatica. Its early residents and long history as a lumber port have all contributed to the city’s rich heritage. Given the town’s abundance of successful small enterprises, it is not surprising that Redwood City continues to be a place teeming with opportunity.
Redwood City’s industry continues to thrive as long as diverse items are being created, sold, and consumed there. Here are some of the best industrial architects in the area. This list was developed after careful examination of each firm’s history, editorial features, and affiliations. Each firm has demonstrated its ability to satisfy the complex requirements of each business.
AECOM
300 South Grand, Ste. 900, Los Angeles, CA 90071
One of the top infrastructure consulting companies that provide services globally is AECOM. Planning, design, engineering, interior design, workplace master planning, urban design, economics, and portfolio consulting are among its expertise. The firm is dedicated to both serving client demands and improving the world. It collaborates with its subsidiaries to further assist clients. In North America, AECOM Capital specializes in real estate, infrastructure, and public-private partnerships. AECOM Tishman has managed some of the country’s biggest and most challenging megadevelopment projects, totaling more than 600 million square feet. It received the Large Business Prime Contractor Excellence Award and was previously recognized as the Large Business Prime Contractor of the Year.
AECOM did various design and planning services for this 220-acre, 8.8-million-square-foot campus. The firm served as the architect, engineer, and landscape architect for this new LEED Platinum Sustainability Base. It was also in charge of designing and developing a groundbreaking air traffic controller/flight simulator facility, as well as finishing a Capital Investment Planning Assessment for long-term facility and infrastructure asset development. The construction of the Ames Power Monitoring System (APSM) database, campus-wide updates of outdated power systems, location reference mapping for the Center’s Integrated GIS Office, pressure system recertification, and extensive permitting support were among the additional services offered. This project won eight notable awards, including California Governor’s Environmental and Economic Leadership Award.
DES
399 Bradford St. Third Flr. Ste. 300, Redwood City, CA 94063
DES Architects + Engineers has developed professional, educational, and beneficial spaces for 40 years. It is a multidisciplinary design firm that offers innovative, environmentally friendly solutions to issues in the fields of development, science and technology, health care, and education. Its internal staff members are highly skilled in architecture, interior design, structural engineering, civil engineering, landscape architecture, visual communications, and green building consultancy. The firm was recently recognized as the most prominent architectural firm in the region by Silicon Valley Business Journal. PCBC honored its outstanding projects with the Grand Award for Best Educational Project, Gold Nugget Award of Merit for Best Commercial Project, and Grand Award for Best Recreational Facility.
The PacBio headquarters has been converted into a cutting-edge life research center. Although the workplace has been modernized, the rebuilt building still has the original high-bay warehouse building character. The building’s south elevation and entry experience were redesigned as the property’s focal point. Users are greeted with openness and transparency by the perforated canopy, clear windows, and expressed structure of the new entry. This project received two distinctions: the American Institute of Architects-San Mateo County (AIA-SMC) Citation Award for Architecture and the PCBC Gold Nugget Awards Merit Award for Best Rehabilitation Project.
Stantec
100 California St. Ste. 1000, San Francisco, CA 94111
Stantec began with just one employee and steadily expanded, eventually employing roughly 22,000 people spanning across 350 facilities on six different continents. The firm was founded in 1954 by Dr. Don Stanley. It is currently run by CEO Gord Johnston, who aspires to carry on the tradition of strong leadership and community focus. The Stantec team first identifies where the community, the client, and creativity interact before conceptualizing the plan. From there, it creates stunning structures to reflect each of those. Through this process, the firm has received multiple honors. This includes the DBIA Western Pacific Region’s Distinction Award, the Sacramento Business Journal’s Best Real Estate Projects, and Excellence in Structural Engineering and Sustainable Design.
Stantec concentrated on upgrading this space to promote teamwork and groundbreaking research. The brand-new structure houses a cutting-edge research center with research and material flows, security controls, brainstorming areas, and high-tech safety considerations. Its layout includes expansive, welcoming co-working spaces, labs, and light-filled workspaces. The labs here, typically divided, are next to the offices to promote continuous cooperation.
Arc Tec
1731 Technology Dr. Ste. 750, San Jose, CA 95110
Craig Almeleh established ARC TEC in 1993 to serve Phoenix and San Jose Metro Area. It offers distinctive and unique solutions to its clients’ planning and design problems. Most of its clientele come from the corporate, high-tech, and industrial market sectors, 80% of which are repeat clients and long-term partners. It has won numerous awards, including Mixed-Use Project of the Year from Silicon Valley Business Journal and the Gold Design Award for Healthcare from Starnet Worldwide Commercial Flooring Partnership. The firm’s excellent abilities have also been highlighted in The Daily Journal, SF Yimby, and Mercury News.
Arc Tec designed a 31,172-square-foot manufacturing and research facility with parking and truck loading access. The building features a clear glass facade that lets in plenty of light. The 20-foot clear interior height offers enough room for manufacturing activities. Following construction, various interior improvements were made. The office, conference, and break rooms were improved, and the warehouse, fabrication, and assembly spaces made up the remaining two-thirds of the building.
FOLIO architects
4633 Old Ironsides Dr. Ste. 360, Santa Clara, CA 95054
The public and private sectors come to FOLIO Architects, a woman-owned multidisciplinary design firm, for architecture and interior design services. The majority of its clients work in high-tech, civic, educational, pharmaceutical, and biotech fields. Since 2001, it has constructed a significant number of research and process development labs, pharmaceutical manufacturing facilities, GLP and GMP facilities, data centers, and corporate offices. CEO and Principal Deepa Dhar, an LEED AP and AIA member, brings two decades of experience. Dhar also uses her master’s degree in architecture to guide the firm’s team in developing intelligent and effective designs for their clients. The concepts and solutions they made were previously featured in the Silicon Valley Business Journal.
New offices and labs for research and development were developed by Folio Architects for Rodan and Fields. The firm fulfilled the company’s request for a warm, open, and naturally lit workspace. The lab’s clean, sterile appearance highlights the company’s streamlined production process. An all-glass divider that separates the contrasting surroundings preserves the openness and unity of the space while simultaneously adding definition.




