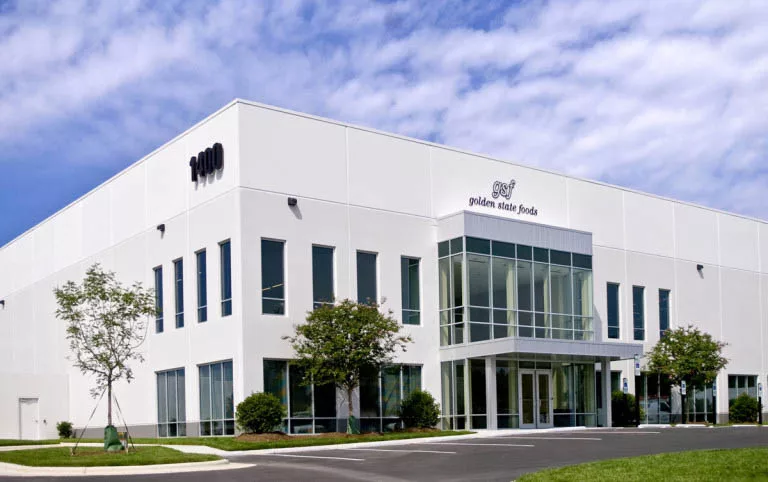Last updated on November 22nd, 2024 at 07:09 am
Supporting the functions of manufacturing and distribution while conveying a sense of culture and community through the built environment is vital to the process of building banks, train stations, factories, or retails. It all requires an architect who can develop cost-effective design solutions that enhance the productivity of both people and machinery and offer an impactful and engaging spatial experience.
To help you choose the right designer equipped to manage your building requirements we’ve listed the best industrial architects in Raleigh, North Carolina. These firms were selected for their accreditations, certifications, and professional affiliations. Their industry awards, client reviews, and press features were also considered. The list below also includes the range of services the firms offer, their specializations, and the length of time they have been in the industry.
Gontram Architecture
5100 Unicon Drive, Suite 103, Wake Forest, NC 27587
Since its inception in 1998, Gontram Architecture has been providing clients with a more flexible approach to architectural services by focusing on cost management, contract administration, and design excellence. Gontram Architecture offers services that adhere to deadlines and keep projects within budget. The firm’s founder, Edmund J. Gontram III, makes sure he understands the client’s goals and makes them his own. Aside from being a licensed architect and a member of the AIA, Edmund is also a registered general contractor. In 2007, he was certified as a LEED Accredited Professional by the US Green Building Council (USGBC). Since then, Gontram Architecture has sought to incorporate sustainable design into traditional projects, giving insights on the benefits of green building and attempting to decrease waste in the built environment.
Gontram Architecture has extensive experience in a wide range of architectural designs and is responsible for the renovation of an existing building in Zebulon, North Carolina into this functional facility for Global Renewable Energy (GRE). The structure houses GRE’s special technology for converting recycled plastics back into petroleum products through the process of pyrolysis. The machine itself requires complicated safety features that are integrated into the facility. The existing building had to be completely retrofitted with a new sprinkler system, ventilation, and emergency egress systems.
Alliance Architecture
208 Rigsbee Avenue, Durham, NC 27701
Alliance Architecture provides commercial architectural and interior design, project management, and adaptive reuse services that meet the standards of the AIA. Private developers, public enterprises, federal agencies, and state institutions, are among its clientele. John Warasila, the founding principal, pioneered the firm’s service-oriented approach called “High-Value Design.” He specializes in interior architecture, having spent 20 years heading the development of small- and large-scale projects. He is adept in implementing design concepts that adhere to rigorous budget and schedule constraints. John has led Alliance Architecture in saving and repurposing urban historic industrial buildings into commercial spaces, like the speculative office in Charlotte, North Carolina.
The new buildout provides a blend of natural elements with modern materials that leverage the light and airy nature of the space. The mezzanines and moss walls are key features that complement the volume of the space and create a healthy natural vibe. The big volumes, high ceilings, and expressive structures of these light-filled spaces are the raw materials that make these spaces places people want to be in.
O’Brien Atkins Associates
5001 S Miami Boulevard, Durham, NC 27703
In the span of four decades, O’Brien Atkins Associates has become a leading expert in the design and planning of science and technology, custom corporate environments, academic research, and civic projects. The firm’s work has brought the firm over 90 awards from the AIA, ASLA, and the Institute of Business Designers, including the AIA North Carolina Firm of the Year award. The firm exercises its strength in architecture, interior design, engineering, landscape architecture, and master planning to meet clients’ specific needs and goals. All of these services are provided through an investigative process pioneered by chairman and CEO John Atkins, a process rooted in purpose, continuity of expression, and accountability.
Atkins is a LEED Accredited Professional and certified by the National Council of Architectural Registration Boards (NCARB). Atkins was elevated to the prestigious College of Fellows for his significant contributions to the profession. His efforts continue to create value for O’Brien Atkins’s clients and facilities, such as this 200,000 square-foot Flex Pen Fill Finish Expansion and cGMP Warehouse. The brand colors of Novo Nordisk are creatively incorporated in the exterior of the building through long, vertical sun-shielding mechanisms. The pops of blue are echoed in the interior on the warehouse doors, steel staircases, and accent walls.
HagerSmith Design
300 South Dawson Street Raleigh, NC 27601
HagerSmith is a client-focused firm that consists of a broad set of design experts headed by Tony Conner, dedicated to delivering new and exceptional design solutions. Since 1978, the company has undertaken commercial, industrial, civic, historic preservation, and research and technology projects that have won awards from the Commercial Real Estate Association. When it comes to industrial commissions, HagerSmith understands that efficient manufacturing, storage, and handling of the client’s product is critical to the success of the projects. HagerSmith is accustomed to working with material handling systems, trucking and rail operations, temperature control systems, energy conservation strategies, and cost-effective building structures.
The firm’s commitment to realizing client goals and objectives is reflected in the development of the Golden State Foods distribution facility in Garner. This single-story warehouse includes a 30,000 square-foot refrigerated storage section as well as a 10,000-square-foot freezer, with all areas designed for heavy forklift traffic. Integrated dock systems feature seals, vertical storage levelers, truck locks, and lights. The office space incorporates a 12,000-square-foot mezzanine for future office expansion. A freestanding truck wash and service bay, a security station, and controlled ingress and egress for all vehicles can also be found in the facility.




