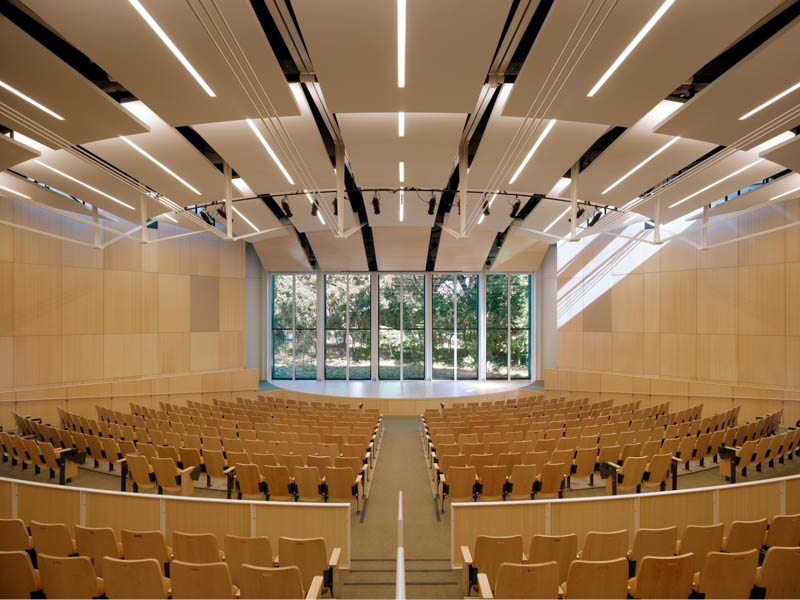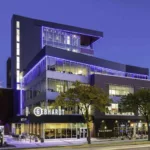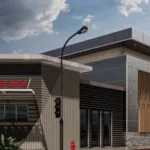Last updated on May 21st, 2024 at 06:07 am
In an area known for its affluent neighborhoods, where many of Silicon Valley’s power players and tech billionaires choose to live, Atherton is among the most exclusive. This desirable enclave in San Mateo County was ranked as having the highest per capita income among U.S. towns with a population between 2,500 and 9,999. Atherton is not only lovely, but it is less than an hour from San Francisco and its cultural attractions.
If you would like to establish a business location in this exclusive area, take a look at our list of the best commercial contractors in Atherton, California. This list was compiled based on the contractors’ years of experience, the quality and complexity of their projects, and their recognition in the industry.
Blach Construction
2244 Blach Place Suite 100, San Jose, CA 95131
Founded in 1970, California-based general contractor and construction manager Blach Construction has been providing commercial clients with tried and tested building expertise. Through its decades of experience, it has built a solid business based on teamwork and has been voted repeatedly as one of the best places to work. It is experienced in education, housing, institutional, mixed-use and workplace building types, including technology, life sciences, professional services, health care, K-12 and higher education, and civic/community facilities. With a solid understanding of traditional and collaborative delivery methods, Blach is dedicated to offering greater efficiencies and increased value to clients.
Over the years, Blach Construction has been recognized for its commitment to excellence and has received multiple AGC Awards. Most recently, the company has been awarded the 2020 AGC First Place in Construction Safety Excellence Award, the 2018 AGC Construction Safety Excellence Award, and the 2013 AGC First Place Construction Safety Excellence Award (CSEA). The firm’s stunning work can also be seen in the pages of major publications like Silicon Valley Business Journal, San Francisco Business Times, Engineering News-Record, Archinect, San Mateo Daily Journal, and many more. Blach is headquartered in San Jose with branch offices in Monterey and Orange County.
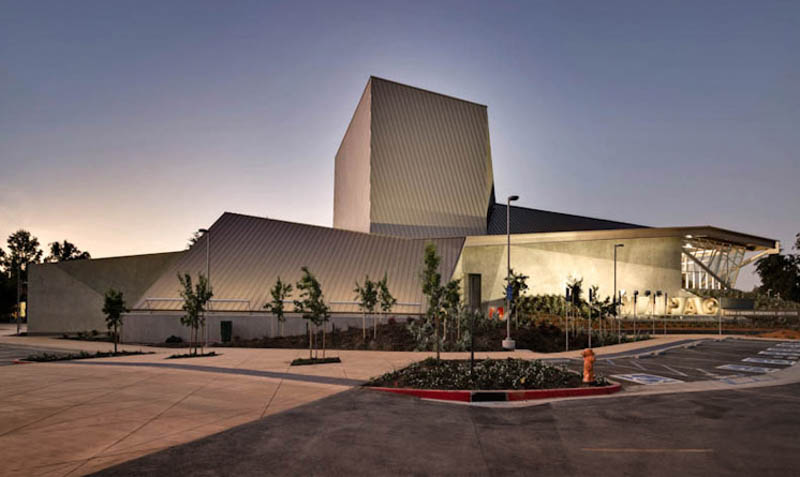
Shown here is The Center for Performing Arts, a staunch example of Blach Construction’s building prowess. For this project, Blach Construction built Menlo-Atherton’s 31,209-square-foot, collegiate-quality performing arts center for its client, Sequoia Union High School District. This unique structure offers auditorium seating for more than 500, a 65-foot-high loft space, a fly gallery, a stage house, orchestral lift, rehearsal spaces, a green room, and even a cafeteria/kitchen area, all in one unique, modern building.
XL Construction Corporation
851 Buckeye Court, Milpitas, CA 95035
XL Construction Corporation is the contractor of choice for the area’s leaders in technology, life sciences, healthcare, and education. Since 1992, the company has been providing the Bay Area and Sacramento, California with premium general contracting services. Its process is marked by an understanding of the job and the client’s needs, a well-defined planning phase, a collaborative approach, and responsible execution of the job, all of which ensure that the final product meets expectations.
The firm’s excellence in building and in providing outstanding service to its clients has been widely recognized. Its awards include the 2020 AIA Silicon Valley Design Awards: Citation Award, the 2020 AIA East Bay Design Awards: Excellence in Design for Well-Being, the IIDA Northern California 2019 Honor Award in the “Serve” category, the IIDA Northern California 2019 Honor Award in the “Heal” category, and the 2018 AIA COTE Top Ten Award. The company’s work has also been featured in numerous publications, including the San Francisco Business Times, Silicon Valley Business Journal, Sacramento Business Journal, Engineering News-Record, California Construction Magazine and The Architect’s Newspaper.
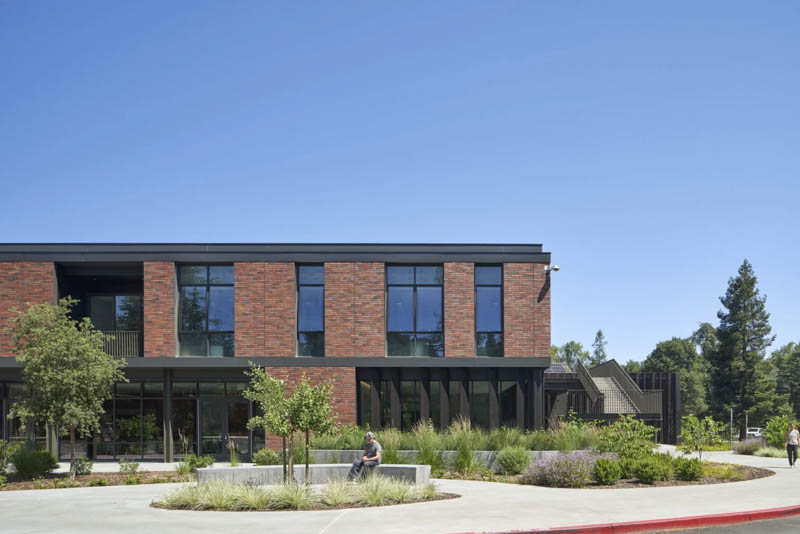
In addition to these awards, XL Construction takes pride in its 93% referral rate. This is considerable praise for a construction company whose structures are built to last. An example is the project featured here. The Atherton Academic Arts building for Sacred Heart School totals 79,000 square feet, with two stories that house new flex classrooms, a state-of-the-art innovation lab, a ceramics studio, a photography studio, TV and radio stations, a digital media classroom, administration offices, flexible meeting spaces, and a wing for band, choral, and dance. There is even an elegant outdoor amphitheater. XL Construction began the project by demolishing the hardscape, landscape, and the previous 20,000-square-foot 1960s classroom that once stood on the site of the now updated and premium academic arts facility.
Nibbi Brothers General Contractors
1000 Brannan St. Ste 102, San Francisco, CA 94103
Since 1950, the Nibbi family has been building exceptional structures in the San Francisco Bay Area. The company brings its decades of knowledge and expertise to some of the region’s most challenging, logistically difficult, and sustainable projects. Today, the company is led by brothers Bob and Michael, who serve as Nibbi Brothers General Contractors’s CEO/President and Vice President, respectively. With the help of their stellar team, the company continues to practice an honest, collaborative, and proactive approach to building, supported by advanced technology to streamline the process.
When it comes to building, safety is clearly of the highest priority for the team, as shown by the company’s back-to-back Safety Awards from 2016 to 2020. Its outstanding work and practices have also been featured in publications such as the Richmond Standard, The Mercury News, ArchiAffordable Housing Finance, The Business Journals, Engineering News-Record, and many more.
Featured below is the Sacred Heart School Field House that Nibbi Brothers General Contractors built for the school’s football team. The school wanted a facility that would fit in well with the campus’s architecture, while staying within a very tight budget of $4.4 million. Nibbi Brothers made it work and built this solid, 8,000-square-foot facility, constructed with masonry and with a metal deck and concrete risers for seating. The first floor has provisions for an equipment room, locker rooms, restrooms, and offices, while the second floor is for storage. The third floor houses an enclosed press box and viewing area. The team adhered to a strict, detailed construction schedule that was careful not to disrupt school life at Sacred Heart. The facility was delivered on time and within budget.
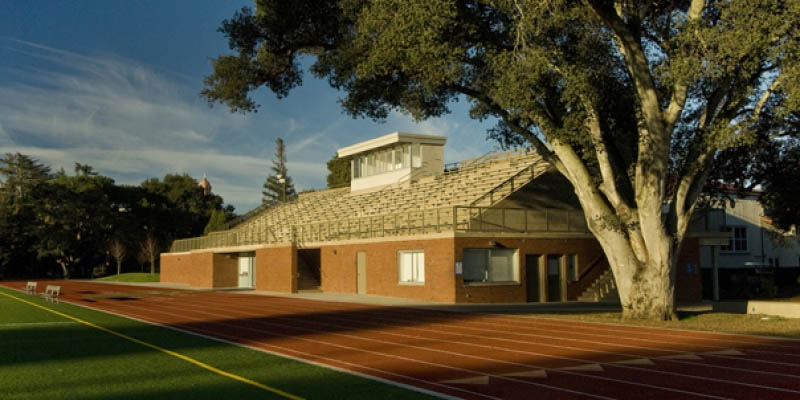
DPR Construction
1450 Veterans Blvd., Redwood City, CA 94063
Since 1997, DPR Construction has been ranked among the top 50 general contractors in the country. Backed by decades of experience, this unique technical builder is a commercial contractor and construction manager that has grown with its customers throughout the years. The company’s structures have ranged from multi-million dollar technical facilities to conference room renovations, always staying true to its core values of integrity, enjoyment, uniqueness, and an ever-forward approach to building.
Throughout its 31 years in the industry, the company’s projects have been recognized repeatedly. In 2021, DPR Construction was ranked 2nd by the Nashville Business Journal for the Modern Healthcare Construction and Design, Modern Healthcare category. The company was also awarded the Design Excellence Award for its Facebook Fort Worth Data Center project by the AIA Chicago in 2020. DPR Construction’s work and practice have appeared on the pages of major publications such as the Engineering News-Record, Los Angeles Business Journal, ENR California, and The Washington Post.
Featured below is the Sacred Heart Schools Michael J. Homer Science and Student Life Center located in Atherton. The facility is a stunning LEED for Schools Platinum building with two stories, spanning 45,000 square feet. It houses a 700-seat assembly area, a 300-seat cafeteria, kitchen, and science classrooms. Sustainability and education have been kept in mind with the building’s natural ventilation, daylighting, green roof, solar panels, and virtual dashboard that shows energy and water consumption in real-time.
